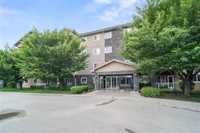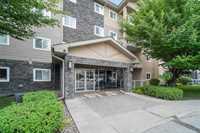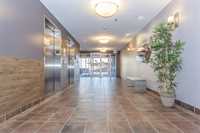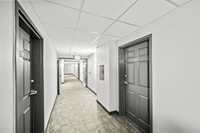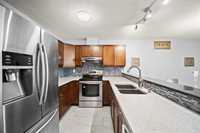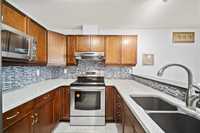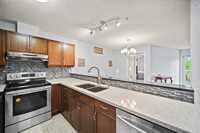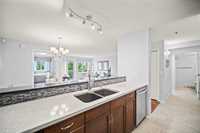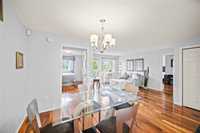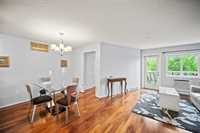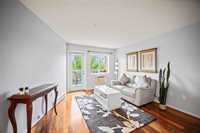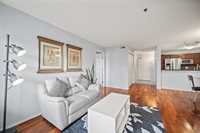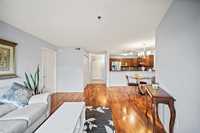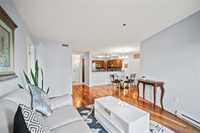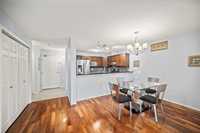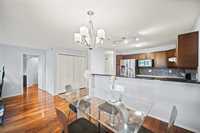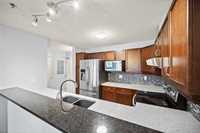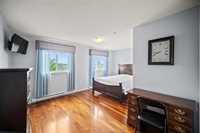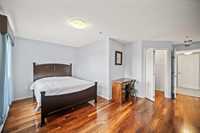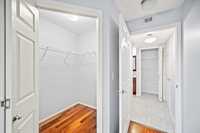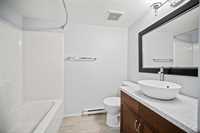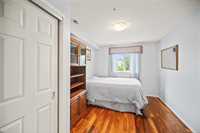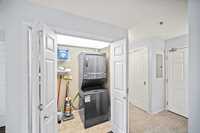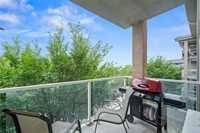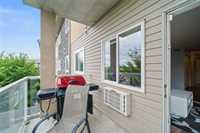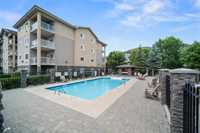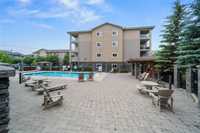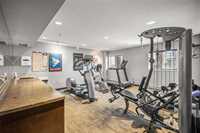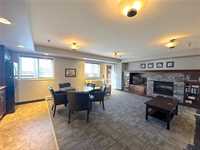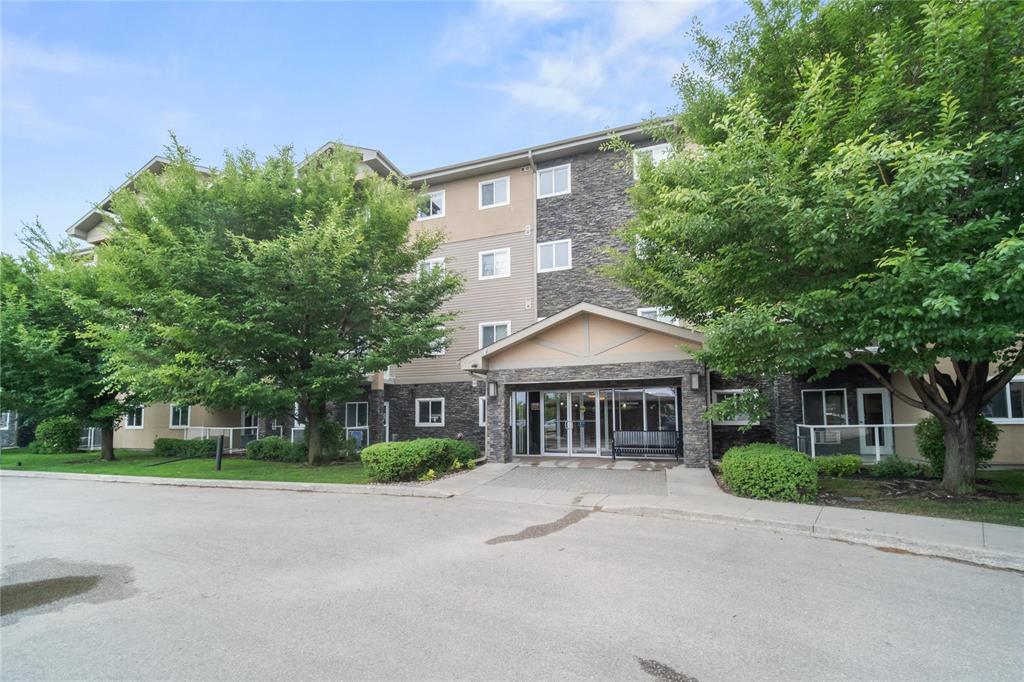
New to Market: Fantastic location in sought after Linden Woods for this 981 square foot, 2 bedroom condo. Exceptionally well maintained with upgrades not found in other comparable units. Open concept design provides plenty of natural light. Gleaming hardwood flooring. Kitchen features stainless steel appliances, granite countertops, and plenty of storage. Generous size Dining Room for hosting dinners. Garden doors off the Living Room leads to private balcony. The additional square footage contributes to an oversize primary bedroom with plenty of space for a king size bed and home office. Walk-in closet off the primary bedroom. Spacious, updated bathroom with granite counters. 2nd bedroom is also a generous size. Additional features include insuite laundry and custom blinds. Building amenities include outdoor pool, fitness room, common area meeting room, elevator access & a library on same floor as the condo unit. Ideal location in one of Winnipeg’s most desirable neighborhoods a short walk to shopping, grocery, parks, walking paths & transportation. Condo fees include all utilities. Exceptional value for a move in condition condo! Flexible possession date!
- Bathrooms 1
- Bathrooms (Full) 1
- Bedrooms 2
- Building Type One Level
- Built In 2006
- Condo Fee $500.20 Monthly
- Exterior Stone, Stucco, Vinyl
- Floor Space 981 sqft
- Gross Taxes $2,356.07
- Neighbourhood Linden Woods
- Property Type Condominium, Apartment
- Rental Equipment None
- School Division Pembina Trails (WPG 7)
- Tax Year 24
- Amenities
- Elevator
- Fitness workout facility
- Accessibility Access
- In-Suite Laundry
- Visitor Parking
- Party Room
- Pool Outdoor
- Professional Management
- Security Entry
- Condo Fee Includes
- Contribution to Reserve Fund
- Heat
- Hot Water
- Hydro
- Insurance-Common Area
- Landscaping/Snow Removal
- Management
- Parking
- Recreation Facility
- Water
- Features
- Air conditioning wall unit
- Balcony - One
- Exterior walls, 2x6"
- Accessibility Access
- Laundry - Main Floor
- Main floor full bathroom
- No Smoking Home
- Pool, inground
- Pet Friendly
- Goods Included
- Window A/C Unit
- Blinds
- Dryer
- Dishwasher
- Refrigerator
- Microwave
- Stove
- Washer
- Parking Type
- Plug-In
- Outdoor Stall
- Site Influences
- Accessibility Access
- Landscaped patio
- Other/remarks
- Park/reserve
- Shopping Nearby
- Public Transportation
Rooms
| Level | Type | Dimensions |
|---|---|---|
| Main | Living Room | 15 ft x 11.5 ft |
| Dining Room | 10 ft x 9.5 ft | |
| Kitchen | 10 ft x 8.5 ft | |
| Primary Bedroom | 16.5 ft x 14.5 ft | |
| Bedroom | 9.5 ft x 14.5 ft | |
| Four Piece Bath | - | |
| Laundry Room | - |


