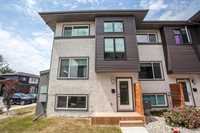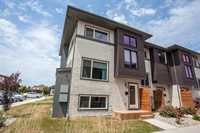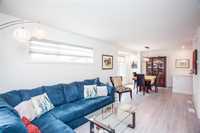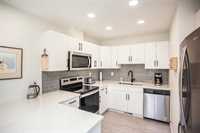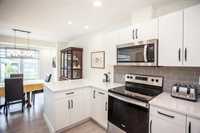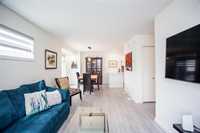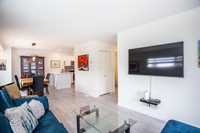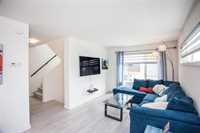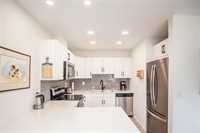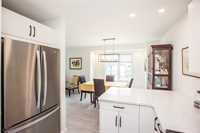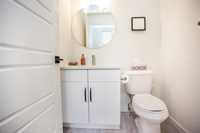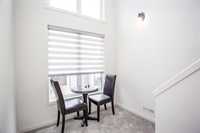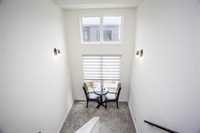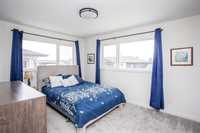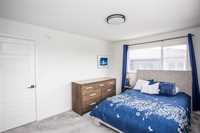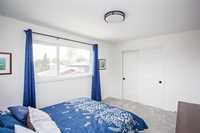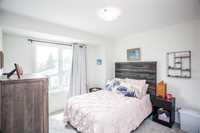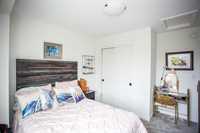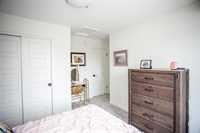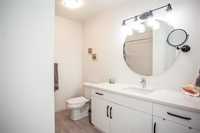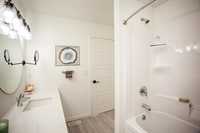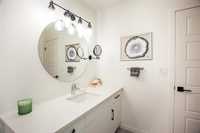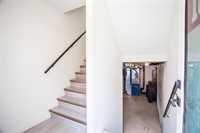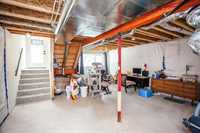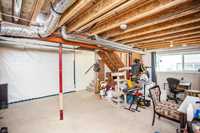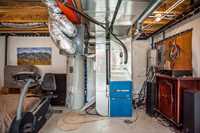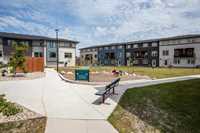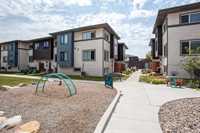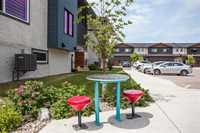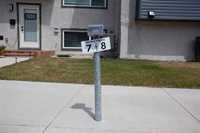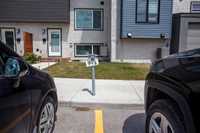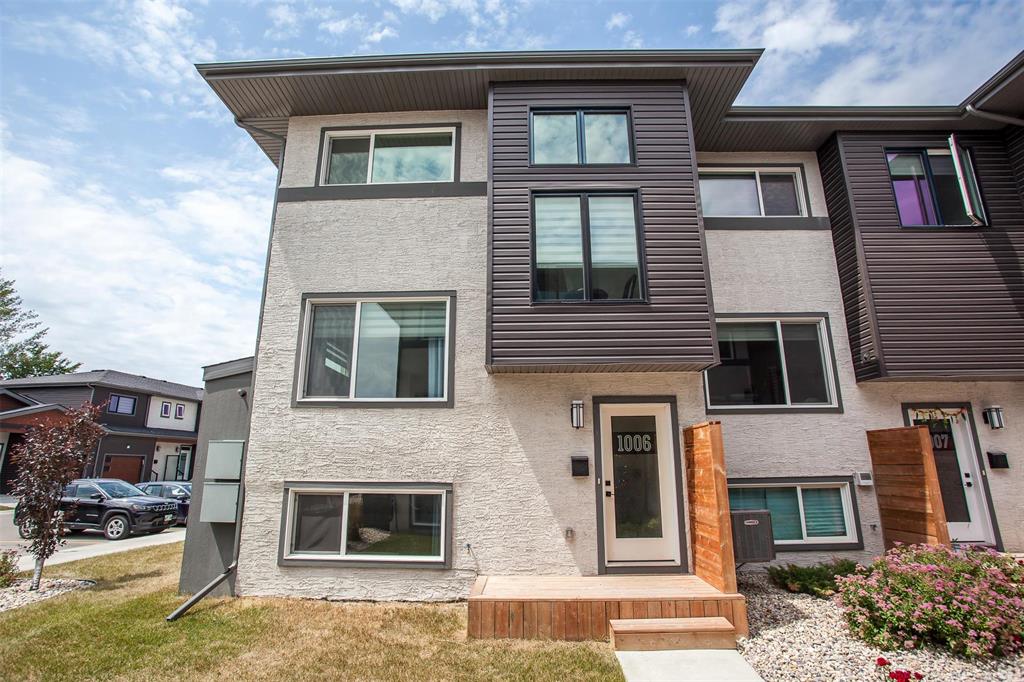
Incredible Opportunity in Amber Trails! This 2 Bedroom unit features bright, open living & dining space, gorgeous vinyl plank flooring & south & east facing windows. You'll love the Gourmet kitchen with quartz counter tops, subway tile backsplash & stainless steel appliances. The main level also boasts a convenient powder room. Upstairs consists of a spacious Primary bedroom, a large secondary bedroom, convenient laundry (Electrolux w/extended warranty) plus a nicely appointed 4-piece bathroom with quartz counter top. Custom blinds & window coverings, recessed lighting, central air, central courtyard/play area! The large insulated basement is ready for development; Family Room or 3rd Bedroom + bathroom? BONUS: 2 parking stalls beside each other just outside the unit! Make an appointment to see it today....and Start Packing!
- Basement Development Insulated
- Bathrooms 2
- Bathrooms (Full) 1
- Bathrooms (Partial) 1
- Bedrooms 2
- Building Type Two Storey
- Built In 2022
- Condo Fee $283.11 Monthly
- Exterior Stucco, Vinyl
- Floor Space 1178 sqft
- Gross Taxes $3,446.96
- Neighbourhood Amber Trails
- Property Type Condominium, Townhouse
- Rental Equipment None
- School Division Seven Oaks (WPG 10)
- Tax Year 2024
- Total Parking Spaces 2
- Amenities
- Visitor Parking
- Playground
- Professional Management
- Condo Fee Includes
- Contribution to Reserve Fund
- Insurance-Common Area
- Landscaping/Snow Removal
- Management
- Parking
- Water
- Features
- Air Conditioning-Central
- Exterior walls, 2x6"
- High-Efficiency Furnace
- Heat recovery ventilator
- Laundry - Second Floor
- Microwave built in
- No Smoking Home
- Goods Included
- Blinds
- Dryer
- Dishwasher
- Refrigerator
- Microwave
- Stove
- Washer
- Parking Type
- Extra Stall(s)
- Plug-In
- Outdoor Stall
- Site Influences
- Landscape
- Shopping Nearby
- Public Transportation
Rooms
| Level | Type | Dimensions |
|---|---|---|
| Main | Living Room | 10.1 ft x 10 ft |
| Dining Room | 9.5 ft x 10.7 ft | |
| Kitchen | 11.3 ft x 10.2 ft | |
| Two Piece Bath | - | |
| Upper | Primary Bedroom | 10.6 ft x 13.6 ft |
| Bedroom | 12.6 ft x 13 ft | |
| Four Piece Bath | 7.6 ft x 8.7 ft |


