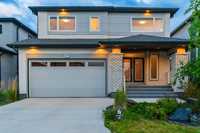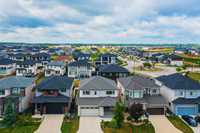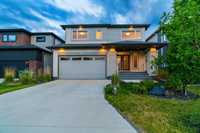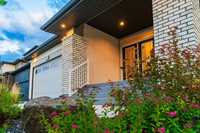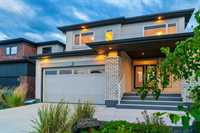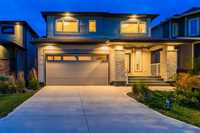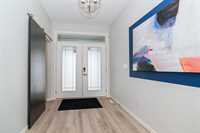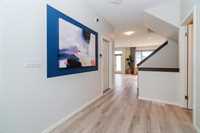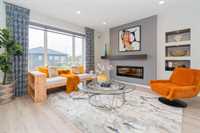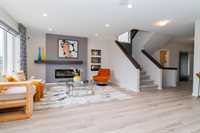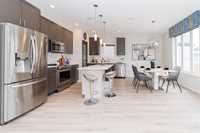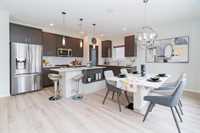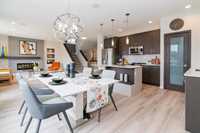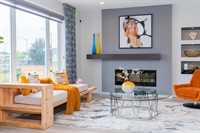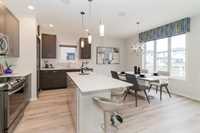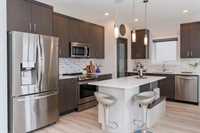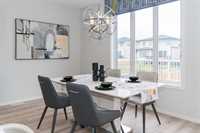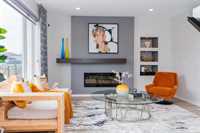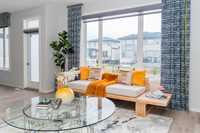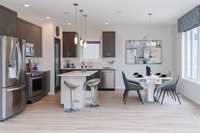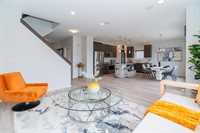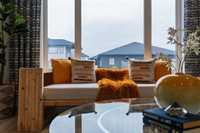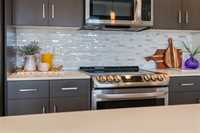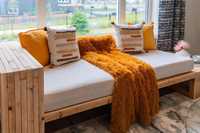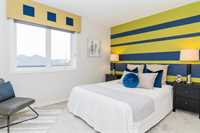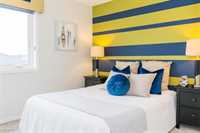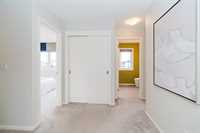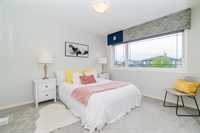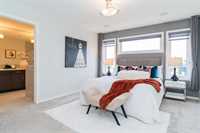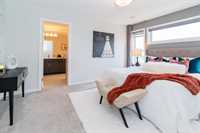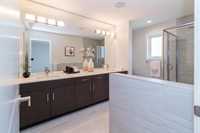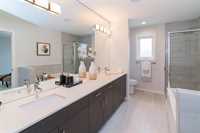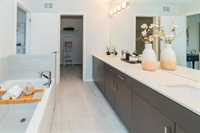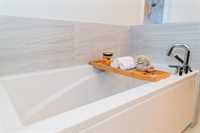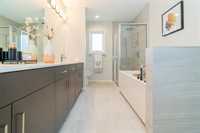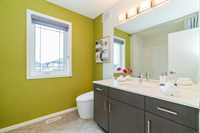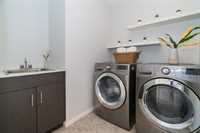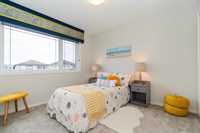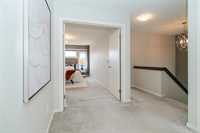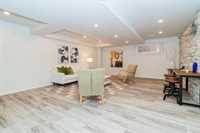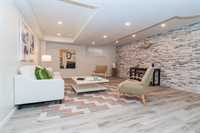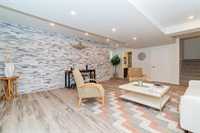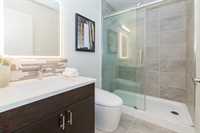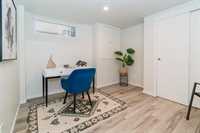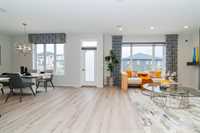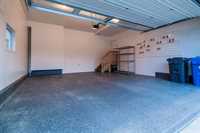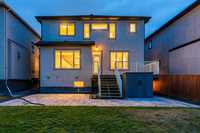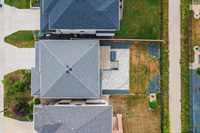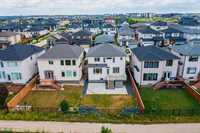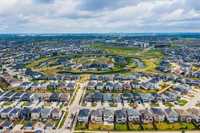Open Houses
Sunday, June 29, 2025 2:00 p.m. to 4:00 p.m.
Open House 2-4PM June 28&29(Saturday&Sunday)!This beautiful 1,972 sq. ft. former A&S Homes show home offers 4 bedrooms, 3.5 bathrooms, and a fully finished basement — perfect for modern family living.2042934476
SS Now, OTP By 6PM July 3(Thursday)! Open House 2-4PM June 28&29(Saturday&Sunday)!This beautiful 1,972 sq. ft. former A&S Homes show home offers 4 bedrooms, 3.5 bathrooms, and a fully finished basement — perfect for modern family living. Step inside to an open-concept main floor featuring a stylish kitchen with quartz countertops, custom oversized island, tile backsplash, and walk-in pantry. The spacious living room includes a custom entertainment centre with a tiled electric fireplace and built-in ceiling speakers, creating a cozy and functional space. Upstairs you’ll find 4 bedrooms, including a luxurious primary suite with a 5-piece ensuite, double sinks, soaker tub, custom glass shower, and a large walk-in closet. The second-floor laundry room adds extra convenience. The fully finished basement offers vinyl plank flooring, a large rec room, private office, and full bathroom — perfect for work or play. Enjoy outdoor living in the professionally landscaped yard with a massive deck and large patio.Features:Epoxy garage flooring Smart home system with programmable lights and security, Hunter Douglas blinds throughout, Soaring 9' ceilings & oversized windows, Close to Altea Active, schools, parks!
- Basement Development Fully Finished
- Bathrooms 4
- Bathrooms (Full) 3
- Bathrooms (Partial) 1
- Bedrooms 4
- Building Type Two Storey
- Built In 2018
- Depth 111.00 ft
- Exterior Brick & Siding
- Fireplace Glass Door
- Fireplace Fuel Electric
- Floor Space 1972 sqft
- Frontage 42.00 ft
- Gross Taxes $5,675.81
- Neighbourhood Bridgwater Trails
- Property Type Residential, Single Family Detached
- Rental Equipment None
- School Division Pembina Trails (WPG 7)
- Tax Year 2024
- Features
- Air Conditioning-Central
- Deck
- High-Efficiency Furnace
- Heat recovery ventilator
- Laundry - Second Floor
- No Pet Home
- No Smoking Home
- Patio
- Porch
- Smoke Detectors
- Sump Pump
- Goods Included
- Alarm system
- Blinds
- Dryer
- Dishwasher
- Refrigerator
- Garage door opener
- Garage door opener remote(s)
- Microwave
- Storage Shed
- Stove
- Window Coverings
- Washer
- Parking Type
- Double Attached
- Site Influences
- Landscape
- Playground Nearby
- Private Yard
Rooms
| Level | Type | Dimensions |
|---|---|---|
| Main | Living Room | 14.01 ft x 13.09 ft |
| Dining Room | 17.01 ft x 7.08 ft | |
| Kitchen | 17.09 ft x 10.07 ft | |
| Two Piece Bath | 4.05 ft x 4.01 ft | |
| Upper | Primary Bedroom | 14.03 ft x 11.02 ft |
| Five Piece Ensuite Bath | 12 ft x 7.04 ft | |
| Bedroom | 10 ft x 11.03 ft | |
| Bedroom | 11.08 ft x 11.06 ft | |
| Four Piece Bath | 6.07 ft x 8.04 ft | |
| Bedroom | 9 ft x 10 ft | |
| Basement | Recreation Room | 17.1 ft x 21.08 ft |
| Three Piece Bath | 7.07 ft x 4.07 ft | |
| Office | 10.04 ft x 10.04 ft |


