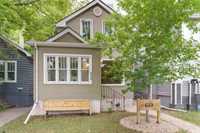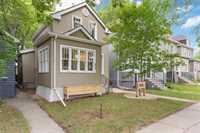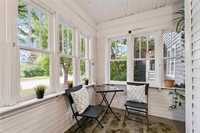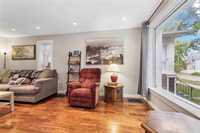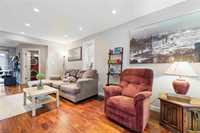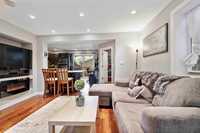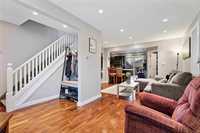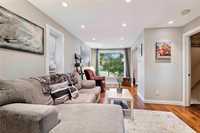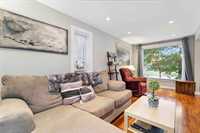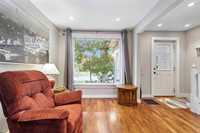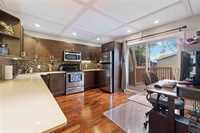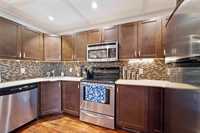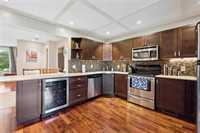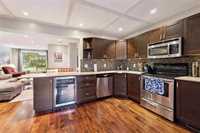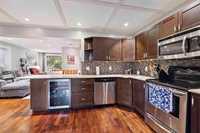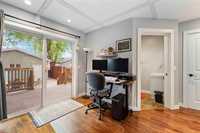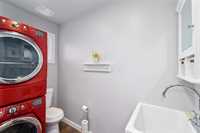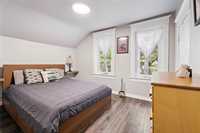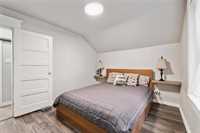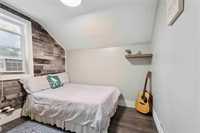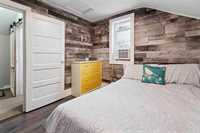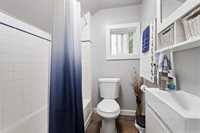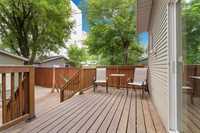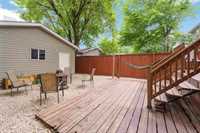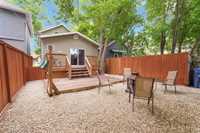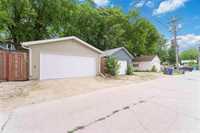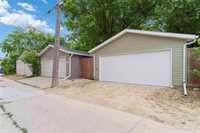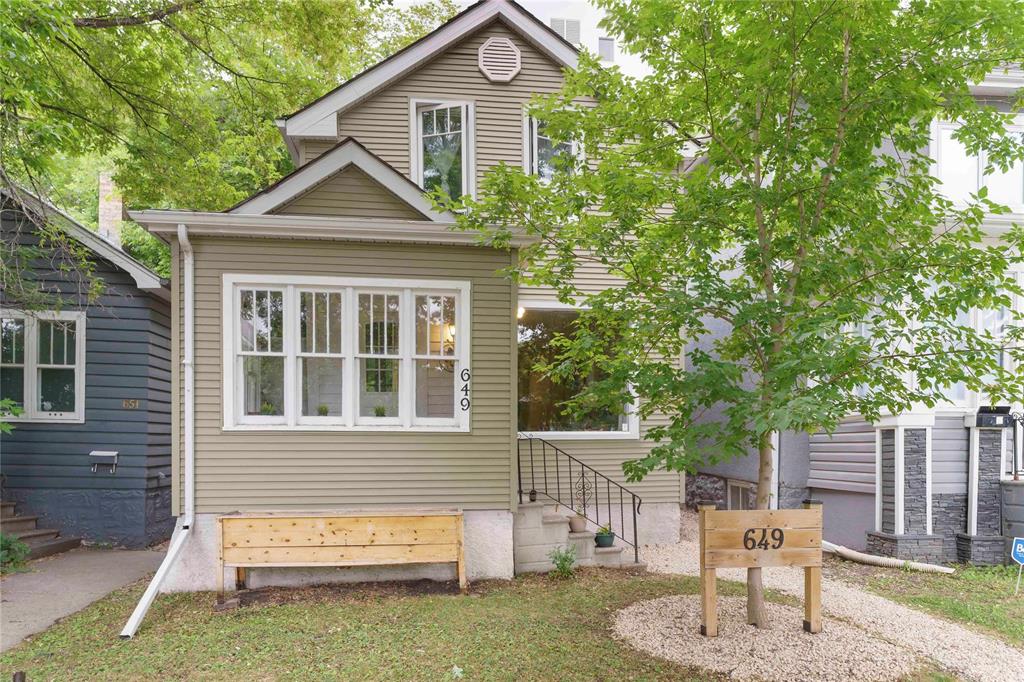
OPEN HOUSE SUNDAY SEPT 7 2-4PM. NO BIDDING WAR HERE! Are you looking for a move-in ready home in a neighborhood full of amenities? Welcome to 649 Jessie Avenue – a charming 1 3/4-storey home in the heart of Crescentwood offering 932 sq ft of beautifully designed living space. Featuring 2 bedrooms and 1.5 bathrooms, this home showcases an open-concept main floor perfect for modern living and entertaining. The kitchen, dining, and living areas flow seamlessly together, creating a bright and inviting atmosphere. The main floor half bath is convenient for guests while the main floor laundry is convenient for you! Outside, enjoy the low-maintenance landscaped yard, spacious deck for summer gatherings, and the perfect place to relax in your hammock on a warm summer day. The double detached garage was built in 2022 and is set back to provide additional space to park. The full basement provides ample storage and future development potential. Located in a vibrant, walkable neighborhood close to shops, restaurants, and parks, there is always something to enjoy in the area. A perfect blend of character and modern updates—this is one you won’t want to miss!
- Bathrooms 2
- Bathrooms (Full) 1
- Bathrooms (Partial) 1
- Bedrooms 2
- Building Type One and Three Quarters
- Built In 1901
- Exterior Vinyl
- Floor Space 932 sqft
- Frontage 25.00 ft
- Gross Taxes $3,386.09
- Neighbourhood Crescentwood
- Property Type Residential, Single Family Detached
- Rental Equipment None
- School Division Winnipeg (WPG 1)
- Tax Year 24
- Features
- Air conditioning wall unit
- Deck
- Hood Fan
- High-Efficiency Furnace
- Laundry - Main Floor
- Microwave built in
- Porch
- Sump Pump
- Goods Included
- Window A/C Unit
- Blinds
- Bar Fridge
- Dryer
- Dishwasher
- Refrigerator
- Garage door opener
- Garage door opener remote(s)
- Microwave
- Stove
- Surveillance System
- Washer
- Parking Type
- Double Detached
- Garage door opener
- Rear Drive Access
- Site Influences
- Fenced
- Paved Lane
- Low maintenance landscaped
- Landscaped deck
- Paved Street
- Shopping Nearby
- Public Transportation
Rooms
| Level | Type | Dimensions |
|---|---|---|
| Main | Living Room | 13.17 ft x 19 ft |
| Eat-In Kitchen | 13.08 ft x 12.33 ft | |
| Two Piece Bath | - | |
| Upper | Primary Bedroom | 11.83 ft x 9.42 ft |
| Bedroom | 9.17 ft x 8.67 ft | |
| Four Piece Bath | - |


