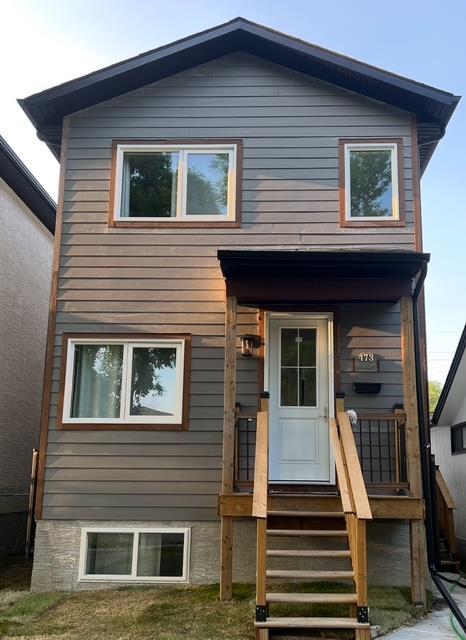Bankim Patel
Bankim Patel Personal Real Estate Corporation
Office: (204) 929-5400 Mobile: (204) 899-1727bankimrealtor@gmail.com
Ember Realty Group Ltd.
Unit 104 - 1780 Wellington Avenue, Winnipeg, MB, R3H 1B3

SS Now, Offer as Received *INVESTMENT OPPORTUNITIES* All measurements are +/- jogs. Please allow 24 hours notice for Showing.
Wow !! Beautiful and Stunning with Built in In-Law Suite, 5-Bedroom, 4-Bathroom Home with Many Potential.Built on piles, the property includes a separate side entrance, ideal for an extended family or private suite. The main floor boasts an expansive open-concept loving room, a formal dining area, and kitchen with sleek quartz countertops & soft-close drawers.A convenient main floor bedroom with a full bathroom adds versatility for guests or family.The spacious primary bedroom features a walk-in closet and a 4-piece en-suite, providing a private retreat. Upgrades: Enjoy high-end upgrades including 9-foot ceilings on the main floor, high basement ceilings, multiple LED pot lights & premium flooring throughout. Second-Floor Convenience:A laundry room is located on the second floor, Back lane access leads to a 20X20 concrete parking pad and the landscaping nicely done, Location:This home is idealy located near schools, a collegiate, park, playground, shopping and bus stops-putting all amenities at your doorstop. Also comes with 5-year New Home Warranty offers extra peace of mind.
| Level | Type | Dimensions |
|---|---|---|
| Main | Living/Dining room | 11.6 ft x 18.6 ft |
| Kitchen | 8.3 ft x 9.6 ft | |
| Bedroom | 11.6 ft x 10 ft | |
| Four Piece Bath | - | |
| Upper | Four Piece Bath | - |
| Laundry Room | - | |
| Bedroom | 10.9 ft x 10.7 ft | |
| Four Piece Ensuite Bath | - | |
| Primary Bedroom | 11.6 ft x 11.6 ft | |
| Loft | 11.6 ft x 10.6 ft | |
| Basement | Four Piece Bath | - |
| Bedroom | 11 ft x 9.6 ft | |
| Kitchen | 8 ft x 10 ft | |
| Living/Dining room | 11.6 ft x 11.6 ft | |
| Bedroom | 9 ft x 11 ft | |
| Laundry Room | - |