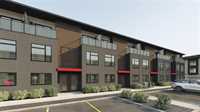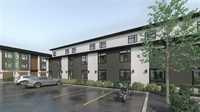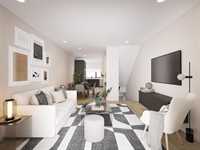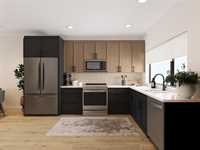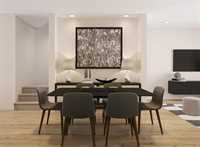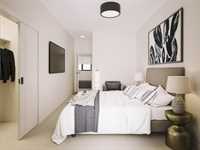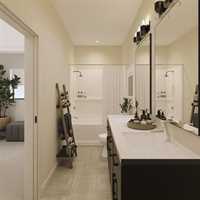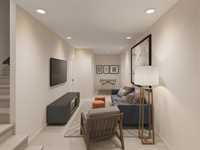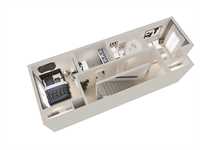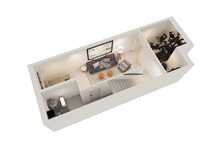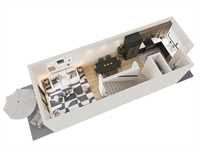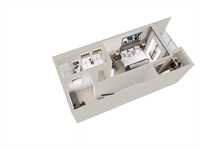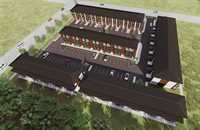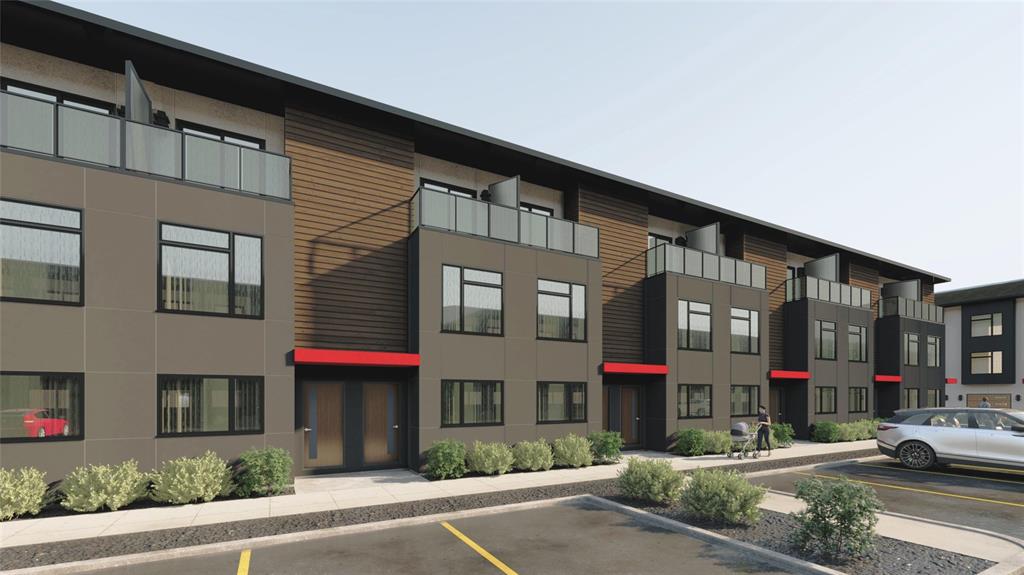
The Meridian townhomes by Irwin homes, located in the heart of Waverley West! Stand out features include: 9 foot ceilings, superior finishes, and designer chosen fixtures. This spacious and bright home includes over 1400 square feet of living space. Three bedrooms, two full bathrooms and a full basement! True privacy with the primary bedroom and ensuite situated on their own level. Large and bright living space, gorgeous kitchen, and a lower level that can be finished to your personal specifications. Cohesive design throughout, professionally curated to give a modern but warm feel. Choose from three different design packages to reflect your individual style. An amazing opportunity! Please use the link to The Meridian website for further details, floor plans and design features.
- Basement Development Unfinished
- Bathrooms 2
- Bathrooms (Full) 2
- Bedrooms 3
- Building Type Multi-level
- Built In 2026
- Condo Fee $171.50 Monthly
- Exterior Composite, Stucco
- Fireplace Insert
- Fireplace Fuel Electric
- Floor Space 1427 sqft
- Neighbourhood Waverley West
- Property Type Condominium, Townhouse
- Rental Equipment None
- School Division Pembina Trails (WPG 7)
- Tax Year 25
- Total Parking Spaces 1
- Amenities
- In-Suite Laundry
- Visitor Parking
- Professional Management
- Condo Fee Includes
- Contribution to Reserve Fund
- Insurance-Common Area
- Landscaping/Snow Removal
- Management
- Parking
- Features
- Air Conditioning-Central
- Balcony - One
- Exterior walls, 2x6"
- High-Efficiency Furnace
- Heat recovery ventilator
- Sump Pump
- Pet Friendly
- Goods Included
- Dryer
- Dishwasher
- Refrigerator
- Microwave
- Stove
- Washer
- Parking Type
- Parking Pad
- Site Influences
- Low maintenance landscaped
- Shopping Nearby
- Public Transportation
Rooms
| Level | Type | Dimensions |
|---|---|---|
| Main | Living Room | 13 ft x 12.42 ft |
| Dining Room | 11.75 ft x 9.5 ft | |
| Kitchen | 13.58 ft x 9.42 ft | |
| Foyer | 6.33 ft x 5.33 ft | |
| Upper | Bedroom | 12.5 ft x 11.42 ft |
| Laundry Room | 7.58 ft x 7 ft | |
| Four Piece Bath | 8.67 ft x 7 ft | |
| Bedroom | 12.5 ft x 10.08 ft | |
| Third | Primary Bedroom | 14 ft x 9.58 ft |
| Walk-in Closet | 8.83 ft x 4.5 ft | |
| Four Piece Ensuite Bath | 12.17 ft x 6 ft | |
| Basement | Storage Room | - |


