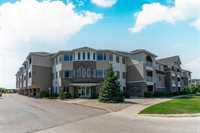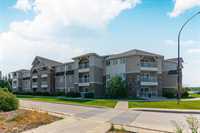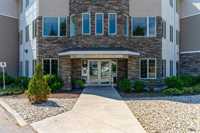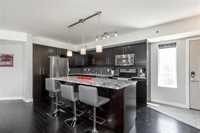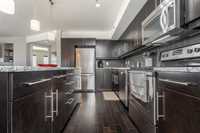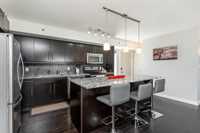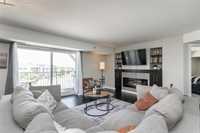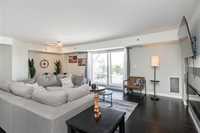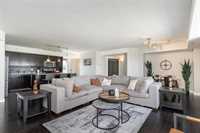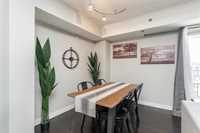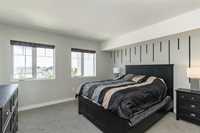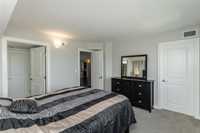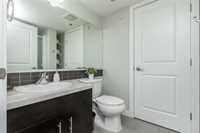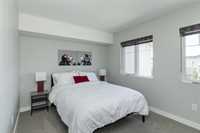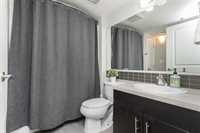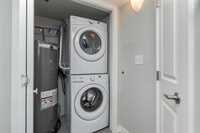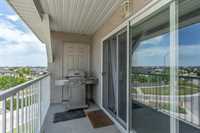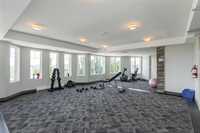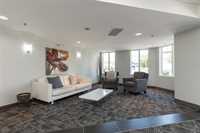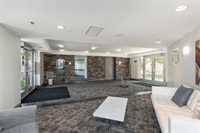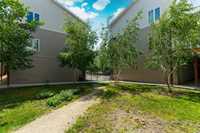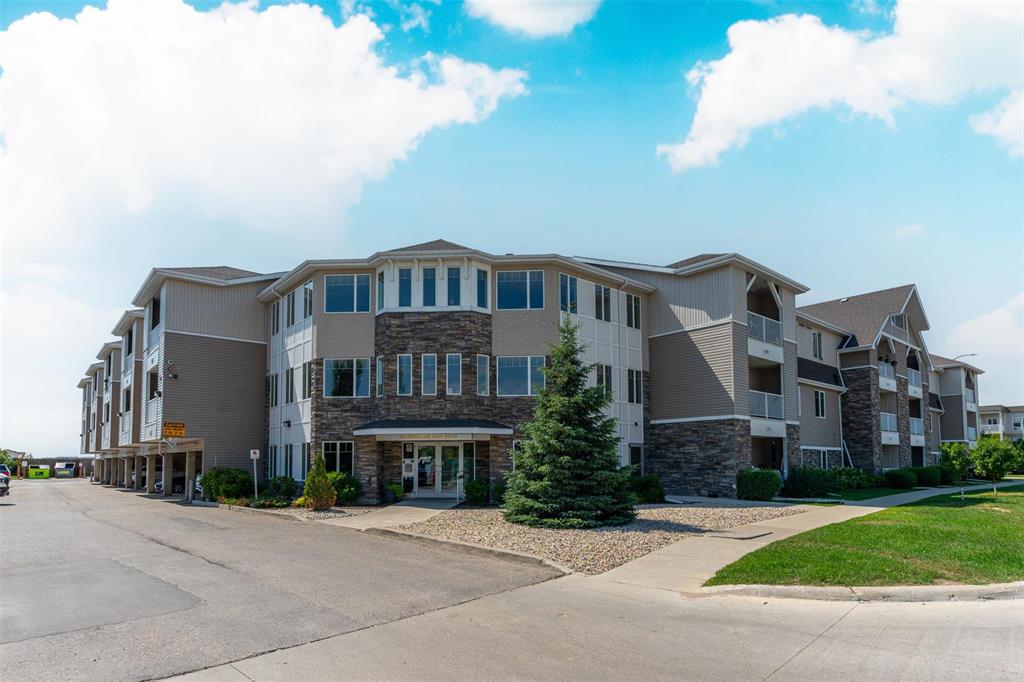
Discover a lifestyle of comfort in one of Winnipeg’s most sought-after communities—Bridgewater Forest. This stunning 2-bedroom, 2-bathroom condo combines modern design with everyday convenience. Step into a spacious, open-concept layout anchored by a chef-style kitchen that showcases a massive island, expansive cabinetry, and breakfast bar seating—perfect for hosting guests or enjoying relaxed meals at home. Enjoy the convenience of two well-designed bathrooms, including a 4-piece main bath and a private 3-piece ensuite, offering the ideal mix of comfort and privacy. The sleek electric fireplace creates a warm and inviting feel, while the generous balcony invites you to unwind with morning coffee or sunset views. This residence boasts exceptional lifestyle amenities, including two parking stalls (one covered, one uncovered), pet-friendly policies, a on-site fitness centre, additional private storage, and effortless access to scenic nature trails—perfect for your daily retreat. Book your showing today!
- Bathrooms 2
- Bathrooms (Full) 2
- Bedrooms 2
- Building Type One Level
- Built In 2015
- Condo Fee $341.55 Monthly
- Exterior Brick & Siding, Stucco
- Fireplace Insert
- Fireplace Fuel Electric
- Floor Space 1285 sqft
- Gross Taxes $3,008.55
- Neighbourhood Bridgwater Forest
- Property Type Condominium, Apartment
- Rental Equipment None
- Tax Year 2024
- Total Parking Spaces 2
- Amenities
- Elevator
- Fitness workout facility
- In-Suite Laundry
- Visitor Parking
- Party Room
- Condo Fee Includes
- Contribution to Reserve Fund
- Insurance-Common Area
- Landscaping/Snow Removal
- Management
- Parking
- Recreation Facility
- Water
- Features
- Air Conditioning-Central
- Balcony - One
- Laundry - Main Floor
- Pet Friendly
- Goods Included
- Blinds
- Dryer
- Dishwasher
- Refrigerator
- Microwave
- Stove
- Window Coverings
- Washer
- Parking Type
- Carport
- Outdoor Stall
- Site Influences
- Shopping Nearby
- Public Transportation
Rooms
| Level | Type | Dimensions |
|---|---|---|
| Main | Three Piece Bath | 5.08 ft x 5.5 ft |
| Bedroom | 11.58 ft x 12.75 ft | |
| Bedroom | 9.33 ft x 12.67 ft | |
| Four Piece Bath | 5.17 ft x 11.42 ft | |
| Living/Dining room | 17.33 ft x 22.42 ft | |
| Kitchen | 14.67 ft x 9.33 ft |



