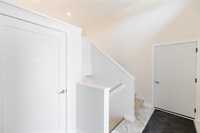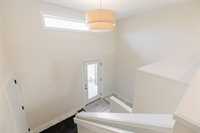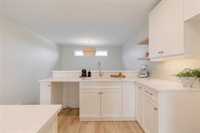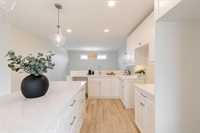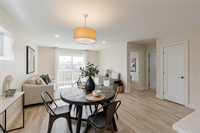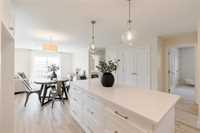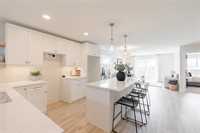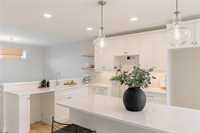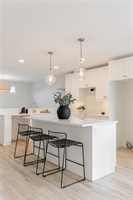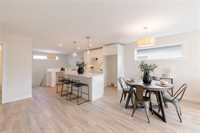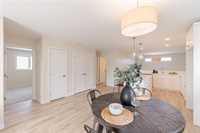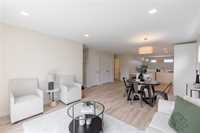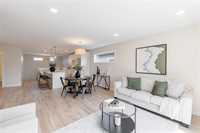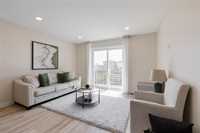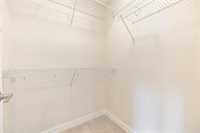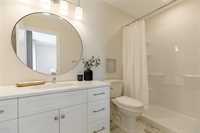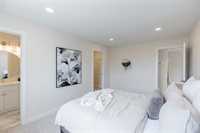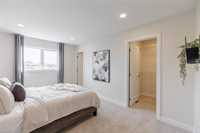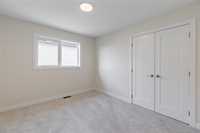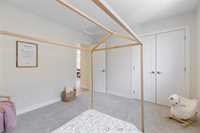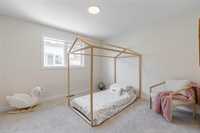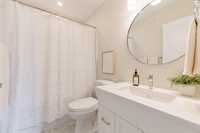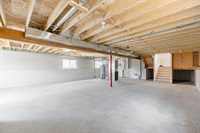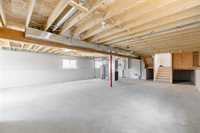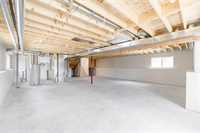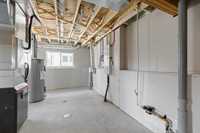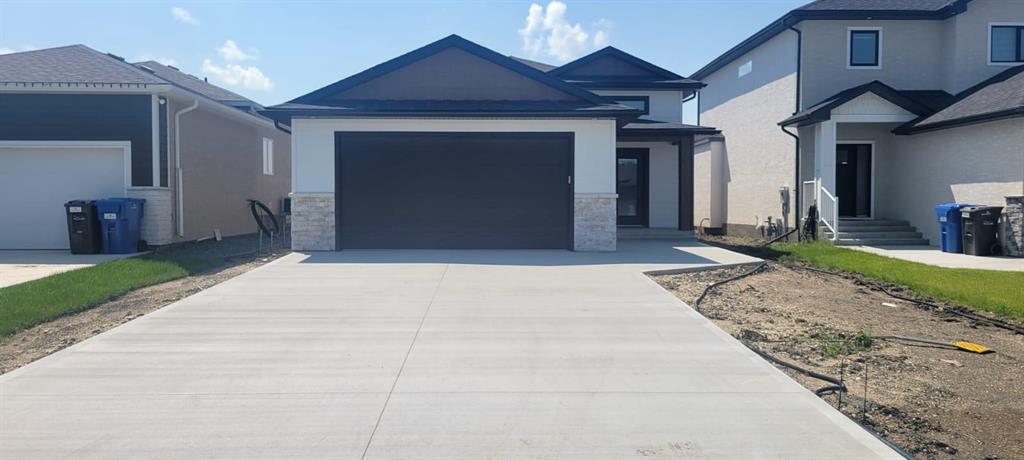
Welcome to your new home in the vibrant and growing community of Niverville! This beautifully crafted 1,249 sq ft bungalow offers the perfect blend of modern style, comfort, and energy efficiency—all at an incredible value under $485,000. Featuring 3 spacious bedrooms and 2 full bathrooms, this home is ideal for families. The open-concept living space is highlighted by durable laminate flooring, modern cabinetry, and sleek finishes throughout. Built with longevity and efficiency in mind, this home includes triple-pane windows and an ICF (Insulated Concrete Form) foundation, providing superior insulation and year-round comfort. The double attached garage offers ample space for vehicles and storage, while the exterior boasts curb appeal featuring striking siding. Enjoy the peace of mind that comes with new home warranty coverage, and settle into a community known for its excellent schools, growing amenities, and small-town charm just a short drive from Winnipeg. Don't miss out on this opportunity to own a stylish, move-in-ready home in one of Manitoba's most desirable towns. Pictures of a similar build, finishes may vary.
- Basement Development Unfinished
- Bathrooms 2
- Bathrooms (Full) 2
- Bedrooms 3
- Building Type Bungalow
- Built In 2025
- Depth 172.00 ft
- Exterior Composite, Stone, Stucco
- Floor Space 1249 sqft
- Frontage 56.00 ft
- Neighbourhood The Highlands
- Property Type Residential, Single Family Detached
- Rental Equipment None
- School Division Hanover
- Tax Year 2025
- Features
- Air Conditioning-Central
- Central Exhaust
- Exterior walls, 2x6"
- Heat recovery ventilator
- Main floor full bathroom
- Smoke Detectors
- Sump Pump
- Goods Included
- Garage door opener
- Garage door opener remote(s)
- Parking Type
- Double Attached
- Site Influences
- Corner
- Golf Nearby
- No Back Lane
- Playground Nearby
Rooms
| Level | Type | Dimensions |
|---|---|---|
| Main | Foyer | 12.33 ft x 5 ft |
| Eat-In Kitchen | 14 ft x 12.17 ft | |
| Dining Room | 14 ft x 10.5 ft | |
| Living Room | 13.17 ft x 8.83 ft | |
| Primary Bedroom | 10.25 ft x 14.08 ft | |
| Three Piece Ensuite Bath | 5 ft x 8.75 ft | |
| Walk-in Closet | 5 ft x 5 ft | |
| Bedroom | 11.08 ft x 11.25 ft | |
| Bedroom | 11.08 ft x 11.75 ft | |
| Four Piece Bath | 5 ft x 8 ft |




