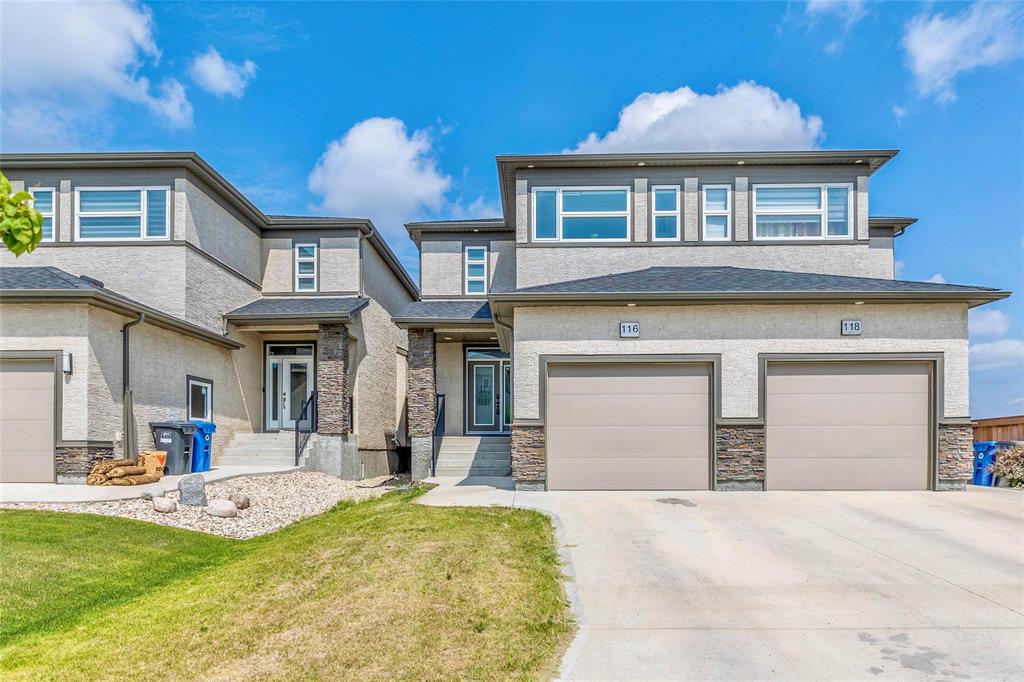SkyOne Realty Ltd.
1 - 754 Logan Avenue, Winnipeg, MB, R3E 1M9

Offer as received. OH June 28/29 2-4 PM. Welcome to this beautifully maintained 2-storey side-by-side home! This modern residence offers 3 bedrooms, 2.5 bathrooms, and a single attached garage in a highly desirable neighbourhood. Main Floor Features: Open-concept layout with 9’ ceilings and luxury laminate flooring. Bright living & dining areas with oversized windows. Stylish kitchen with quartz countertops, stainless steel appliances, walk-in pantry, LED pot lights, and undermount sink. Convenient 2-piece powder room. Upper Level Includes a spacious primary bedroom with upgraded 3-piece ensuite and large walk-in closet.Two additional bedrooms and a second-floor laundry room.Fully fenced backyard with new professional landscaping and a charming vegetable garden — perfect for outdoor enjoyment. Excellent location close to schools, parks, shopping, and transit
| Level | Type | Dimensions |
|---|---|---|
| Upper | Primary Bedroom | 14.8 ft x 11.1 ft |
| Three Piece Ensuite Bath | - | |
| Bedroom | 11.2 ft x 9.8 ft | |
| Bedroom | 11.2 ft x 9.8 ft | |
| Four Piece Bath | - | |
| Main | Two Piece Bath | - |
| Living Room | 12.4 ft x 14.5 ft | |
| Kitchen | 11.8 ft x 11.9 ft | |
| Dining Room | 9.7 ft x 9.1 ft |