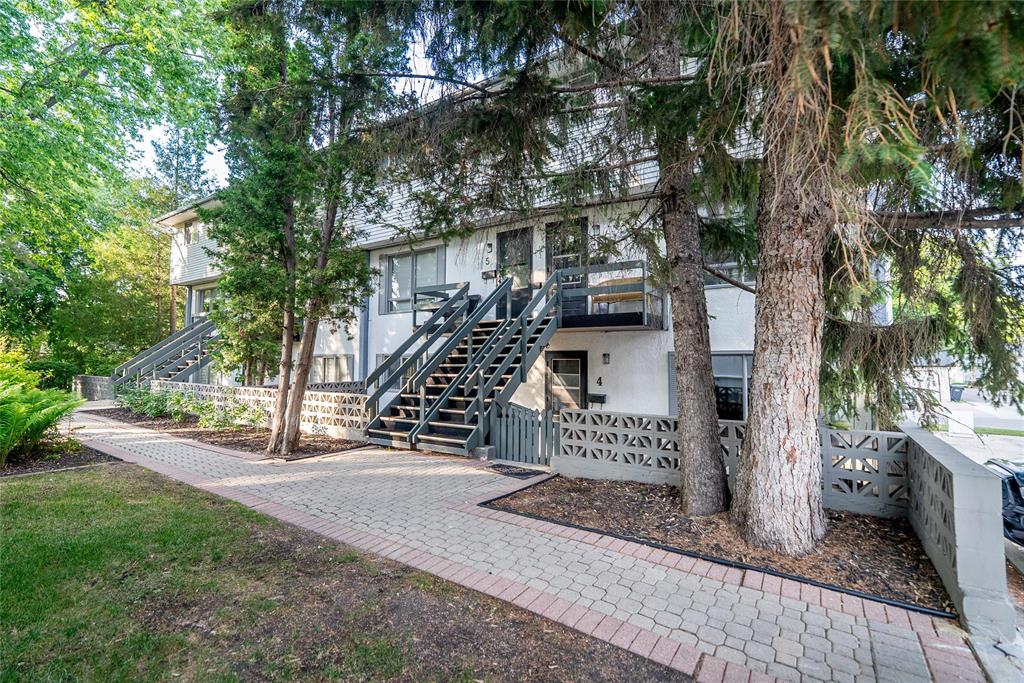Century 21 Advanced Realty
9A - 1099 Kingsbury Avenue, Winnipeg, MB, R2P 2P9

Sunday, June 29, 2025 2:00 p.m. to 4:00 p.m.
1200 Sqft. 3 beds 1.5 baths condo in Crescentwood! Come visit!
S/S Now | OTP July 3 | Rare opportunity for this STYLISH end unit, two-storey townhouse condo in the heart of CHARMING Crescentwood. 1,240 sqft of functional living space with 3 bedrooms and 1.5 bathrooms. Be WELCOMED by an open concept living + dining area, complete with large windows that pour in natural light and flow effortlessly over sleek flooring throughout.
Keep exploring and you’ll find the modernized kitchen featuring ample cabinetry, and just the right layout for meal prepping. Ascend the stairs to discover a surprisingly spacious primary bedroom, two more comfy bedrooms, and a full bathroom just steps away—perfect for families, roommates, or work-from-home flexibility. A handy main floor half bath adds extra convenience for you and your guests. Plenty of nearby street parking and transit access, getting around is a breeze. Nestled in one of Winnipeg’s most sought-after neighbourhoods, you’re just minutes from shops, restaurants, schools, parks, and Corydon’s lively strip. Tasteful updates throughout. Low-maintenance living in a location that can’t be beat. Nothing left to do but MOVE IN! Book your private showing today. Let’s go!
| Level | Type | Dimensions |
|---|---|---|
| Upper | Primary Bedroom | 11.17 ft x 16.33 ft |
| Bedroom | 10.67 ft x 8.83 ft | |
| Bedroom | 9 ft x 10.67 ft | |
| Four Piece Bath | - | |
| Main | Two Piece Bath | - |
| Living/Dining room | 29.33 ft x 8.42 ft | |
| Kitchen | 9.58 ft x 8.17 ft |