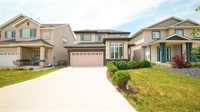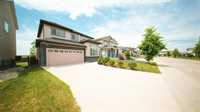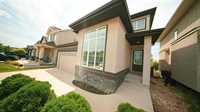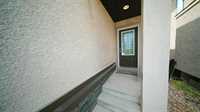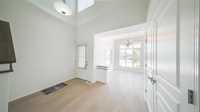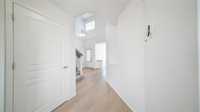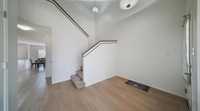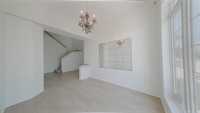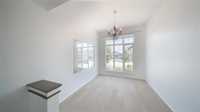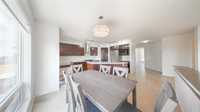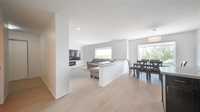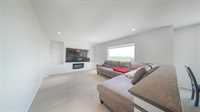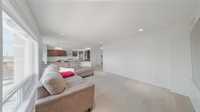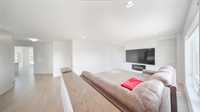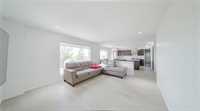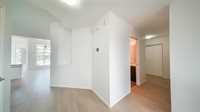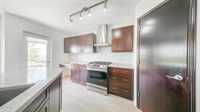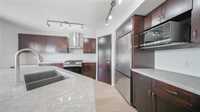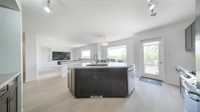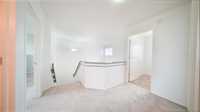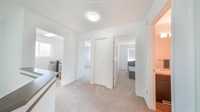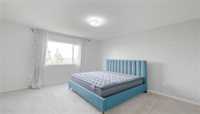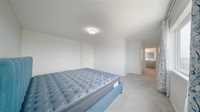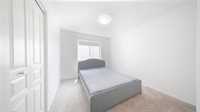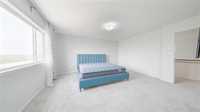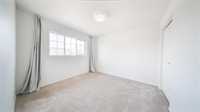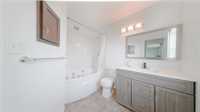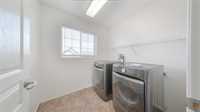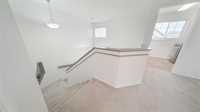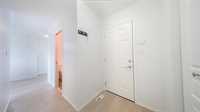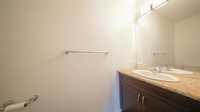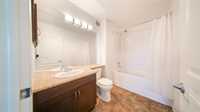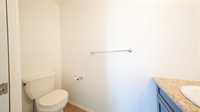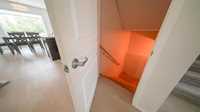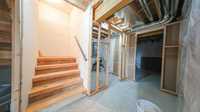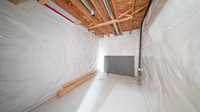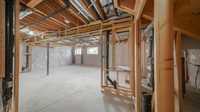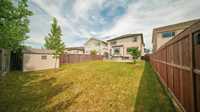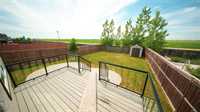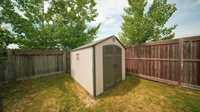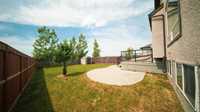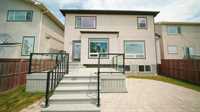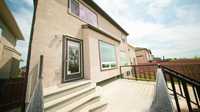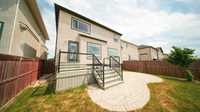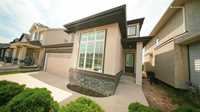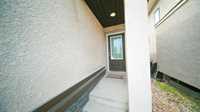SS Now, offer anytime. This beautiful 2-storey located in the heart of Bridgwater Lakes comes with 3 bedrooms and 2 full washrooms. Light-filled open design, vaulted ceilings with designer inspired finishes throughout, Freshly painted. Deluxe island kitchen with quartz countertops, tile backsplash, under-cabinet lighting and walk-in pantry. Formal dining room, cozy great room with custom niche built-ins, pot lights, electric fireplace & 2PC guest bath. King-sized master, 4PC ensuite with deep soaking tub & walk-in closet, 2 large bedrooms, 4PC family bath plus step-saving upper level laundry. Full insulated /framed basement is bright with large windows and ready for your finishing ideas! Beautifully landscaped fenced backyard with deck & stone patio is private -no rear neighbours!Insulated/drywalled double garage.Best of all is the walkability to area trails, near Bridgwater Centre & all amenities. CALL NOW!
- Basement Development Insulated
- Bathrooms 3
- Bathrooms (Full) 2
- Bathrooms (Partial) 1
- Bedrooms 3
- Building Type Two Storey
- Built In 2014
- Exterior Stone, Stucco
- Fireplace Glass Door
- Fireplace Fuel Electric
- Floor Space 1930 sqft
- Frontage 42.00 ft
- Gross Taxes $6,287.13
- Neighbourhood Bridgwater Lakes
- Property Type Residential, Single Family Detached
- Rental Equipment None
- Tax Year 2025
- Total Parking Spaces 4
- Goods Included
- Alarm system
- Blinds
- Dryer
- Dishwasher
- Freezer
- Garage door opener
- Garage door opener remote(s)
- Storage Shed
- Stove
- Washer
- Parking Type
- Double Attached
- Front Drive Access
- Garage door opener
- Site Influences
- Fenced
Rooms
| Level | Type | Dimensions |
|---|---|---|
| Main | Dining Room | 12.1 ft x 19.1 ft |
| Kitchen | 15.6 ft x 10.4 ft | |
| Living Room | 15.2 ft x 12.8 ft | |
| Two Piece Bath | - | |
| Breakfast Nook | 10 ft x 9.6 ft | |
| Upper | Primary Bedroom | 15.7 ft x 13.6 ft |
| Bedroom | 11 ft x 10.4 ft | |
| Bedroom | 12.6 ft x 9.8 ft | |
| Four Piece Bath | - | |
| Four Piece Ensuite Bath | - | |
| Laundry Room | 7.2 ft x 6.6 ft |


