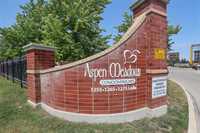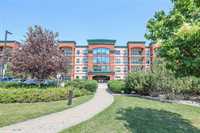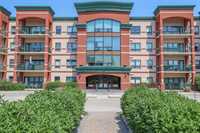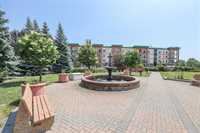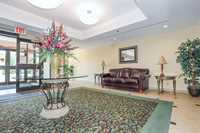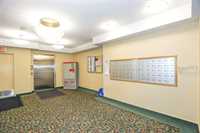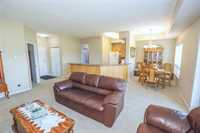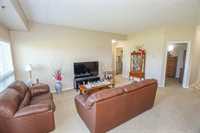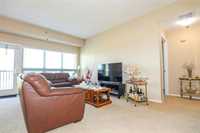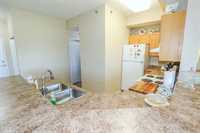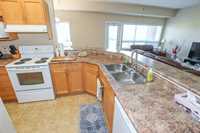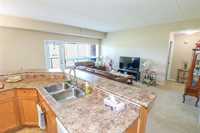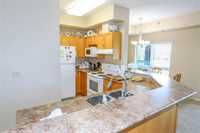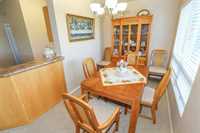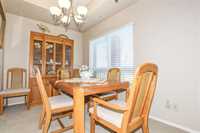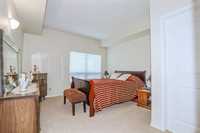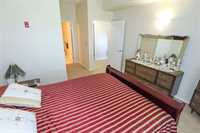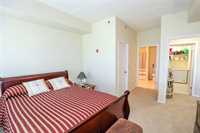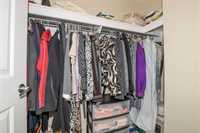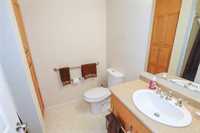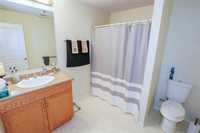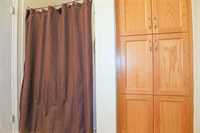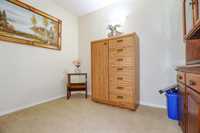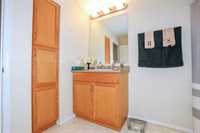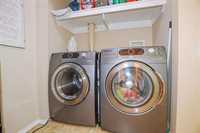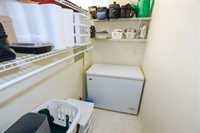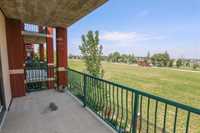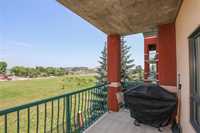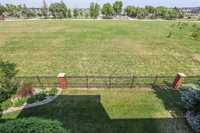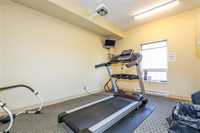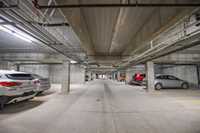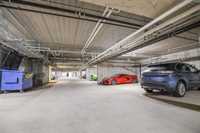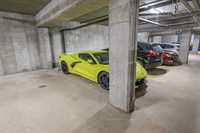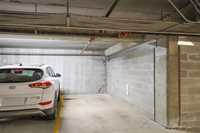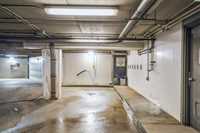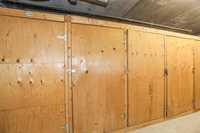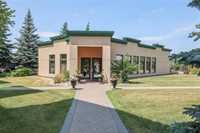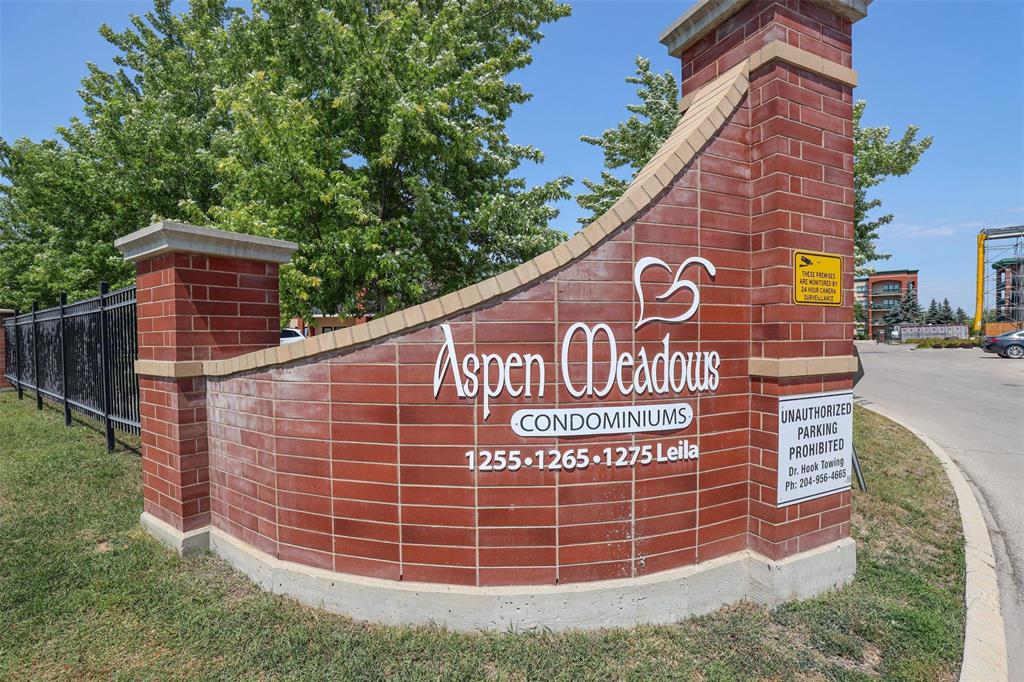
Showing starts now. Offers as received. OPEN HOUSE Saturday June 28th from 2pm-4pm. Welcome to this bright and spacious 1,128 sq. ft. 2-bedroom, 2-bathroom condo featuring an open-concept layout and a private patio. The generous living and dining areas offer the perfect space for entertaining or relaxing, while the kitchen provides ample cabinetry and counter space, opening seamlessly to the main living area. The large primary bedroom includes a walk-in closet and 4-piece ensuite. The second bedroom is ideal for guests, a home office, or den. Enjoy the convenience of in-suite laundry, large in-suite storage, and an additional storage locker located in the heated underground parking garage—which also includes a car wash station. One underground parking stall is included. One pet (either cat or dog) under 30 lbs is allowed.
Building amenities include a fitness room, party room and a car wash. Conveniently located close to shopping, public transportation, hospital, and other essential services. Don’t miss this opportunity—schedule your showing today!
- Bathrooms 2
- Bathrooms (Full) 2
- Bedrooms 2
- Building Type One Level
- Built In 2006
- Condo Fee $563.48 Monthly
- Exterior Brick, Stone, Stucco
- Floor Space 1128 sqft
- Gross Taxes $3,204.22
- Neighbourhood Amber Trails
- Property Type Condominium, Apartment
- Rental Equipment None
- School Division Winnipeg (WPG 1)
- Tax Year 24
- Total Parking Spaces 1
- Amenities
- Car Wash
- Elevator
- Fitness workout facility
- Garage Door Opener
- In-Suite Laundry
- Visitor Parking
- Party Room
- Professional Management
- Security Entry
- Condo Fee Includes
- Central Air
- Contribution to Reserve Fund
- Heat
- Hot Water
- Hydro
- Insurance-Common Area
- Landscaping/Snow Removal
- Management
- Parking
- Recreation Facility
- Water
- Features
- Air Conditioning-Central
- Closet Organizers
- Concrete floors
- Concrete walls
- No Smoking Home
- Pet Friendly
- Goods Included
- Dryer
- Dishwasher
- Refrigerator
- Garage door opener remote(s)
- Hood fan
- Stove
- Window Coverings
- Washer
- Parking Type
- Heated
- Single Indoor
- Underground
- Site Influences
- Flat Site
- Golf Nearby
- Landscaped patio
- Paved Street
- Playground Nearby
- Shopping Nearby
- Public Transportation
Rooms
| Level | Type | Dimensions |
|---|---|---|
| Main | Laundry Room | 14 ft x 13.25 ft |
| Eat-In Kitchen | 10.75 ft x 6 ft | |
| Dining Room | 11.75 ft x 8 ft | |
| Primary Bedroom | 12.25 ft x 11 ft | |
| Bedroom | 9.17 ft x 9 ft | |
| Three Piece Bath | - | |
| Four Piece Ensuite Bath | - | |
| Storage Room | 8.42 ft x 3.83 ft |


