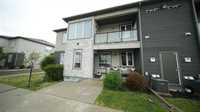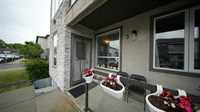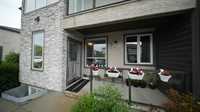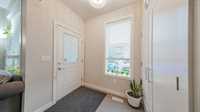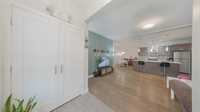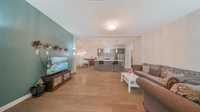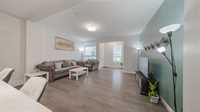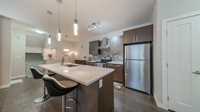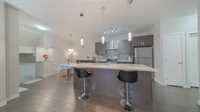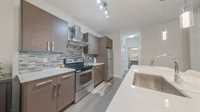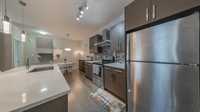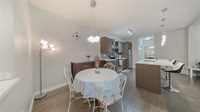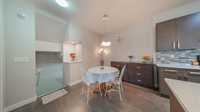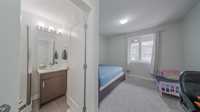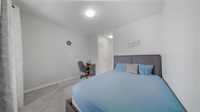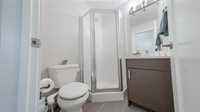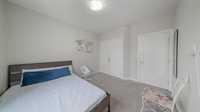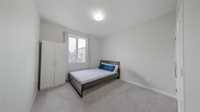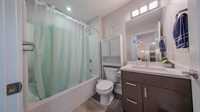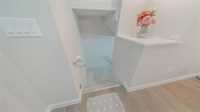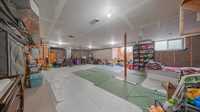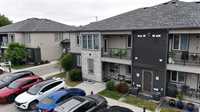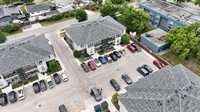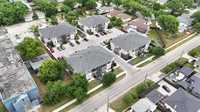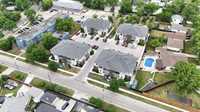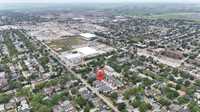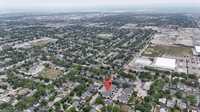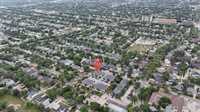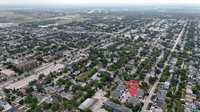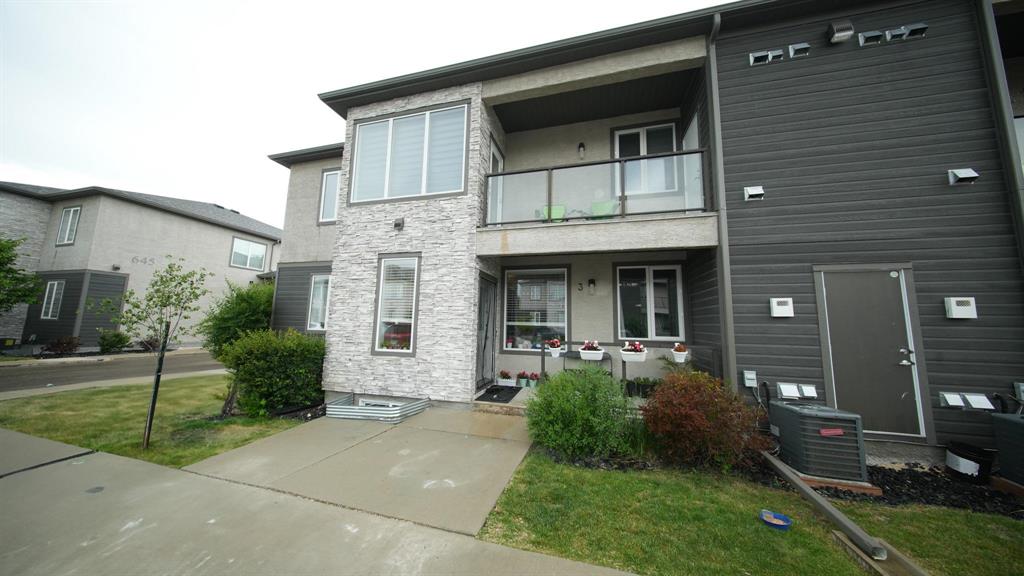
Offers as Received!
Welcome Home!! This stunning 2-bedroom,2-bathroom luxury townhouse condo, perfectly situated just steps from a beautiful park and short distance to all major amenities of Garden city center. Offering the perfect blend of style, comfort, and convenience, this impeccably designed home is ideal for professionals, couples or downsizers seeking upscale living in a vibrant community.
Step inside to an open-concept layout featuring high-end finishes, modern fixtures, and abundant natural light throughout. The spacious kitchen boasts quartz countertops, stainless steel appliances, and a generous island—perfect for entertaining. The primary suite includes a walk-in closet and a beautifully appointed ensuite with a glass-enclosed shower. Plus a main floor laundry puts convenience at the back of your hand.
Enjoy the added value of a full, unfinished basement—a blank canvas ready to be transformed into a home office, gym, recreation room, or additional living space for your needs. Comes with rough-in for washroom.
Don’t miss this rare opportunity to own a modern townhouse condo in a prime location with the potential to expand and customize your lower level. Book your showing today!
- Basement Development Unfinished
- Bathrooms 2
- Bathrooms (Full) 2
- Bedrooms 2
- Building Type One Level
- Built In 2017
- Condo Fee $273.61 Monthly
- Exterior Stone, Stucco
- Floor Space 972 sqft
- Gross Taxes $3,933.27
- Neighbourhood Garden City
- Property Type Condominium, Townhouse
- Rental Equipment None
- School Division Winnipeg (WPG 1)
- Tax Year 25
- Amenities
- In-Suite Laundry
- Visitor Parking
- Playground
- Professional Management
- Condo Fee Includes
- Contribution to Reserve Fund
- Insurance-Common Area
- Landscaping/Snow Removal
- Management
- Parking
- Features
- Air Conditioning-Central
- Closet Organizers
- High-Efficiency Furnace
- Laundry - Main Floor
- Main floor full bathroom
- No Smoking Home
- Goods Included
- Dryer
- Dishwasher
- Refrigerator
- Stove
- Window Coverings
- Washer
- Parking Type
- Plug-In
- Outdoor Stall
- Site Influences
- Corner
- Landscaped patio
- No Back Lane
- Playground Nearby
- Shopping Nearby
- Public Transportation
Rooms
| Level | Type | Dimensions |
|---|---|---|
| Main | Living Room | 15.97 ft x 11.05 ft |
| Kitchen | 12.27 ft x 11.74 ft | |
| Dining Room | 12.27 ft x 9.23 ft | |
| Primary Bedroom | 11.81 ft x 10.23 ft | |
| Three Piece Ensuite Bath | - | |
| Bedroom | 12.2 ft x 10.67 ft | |
| Four Piece Bath | - |



