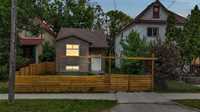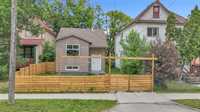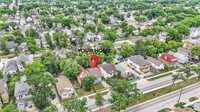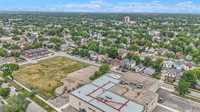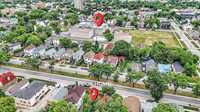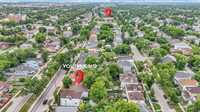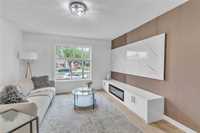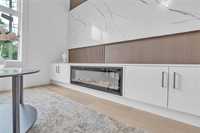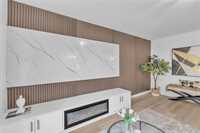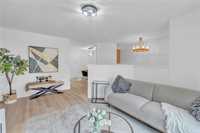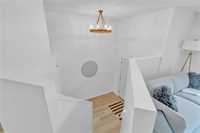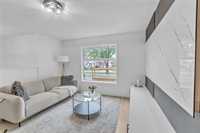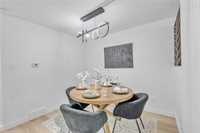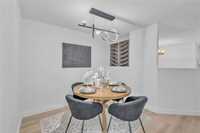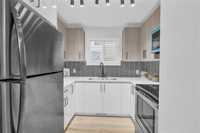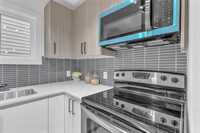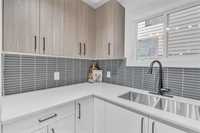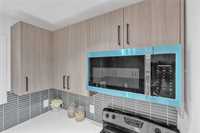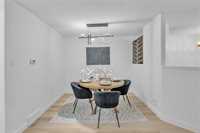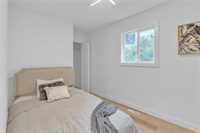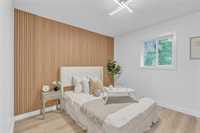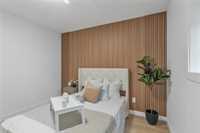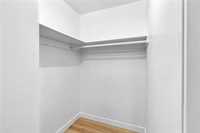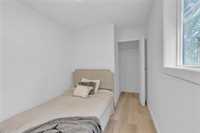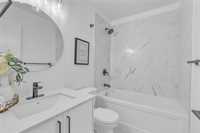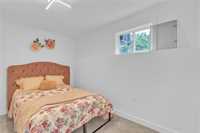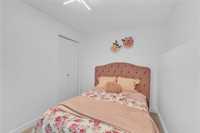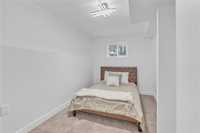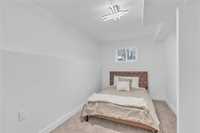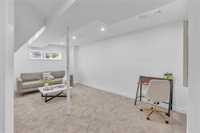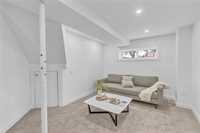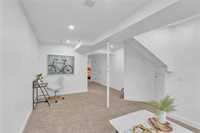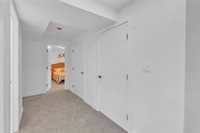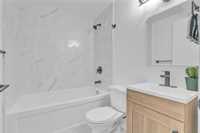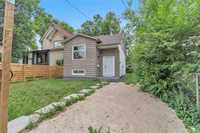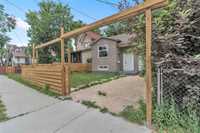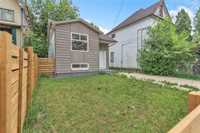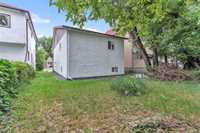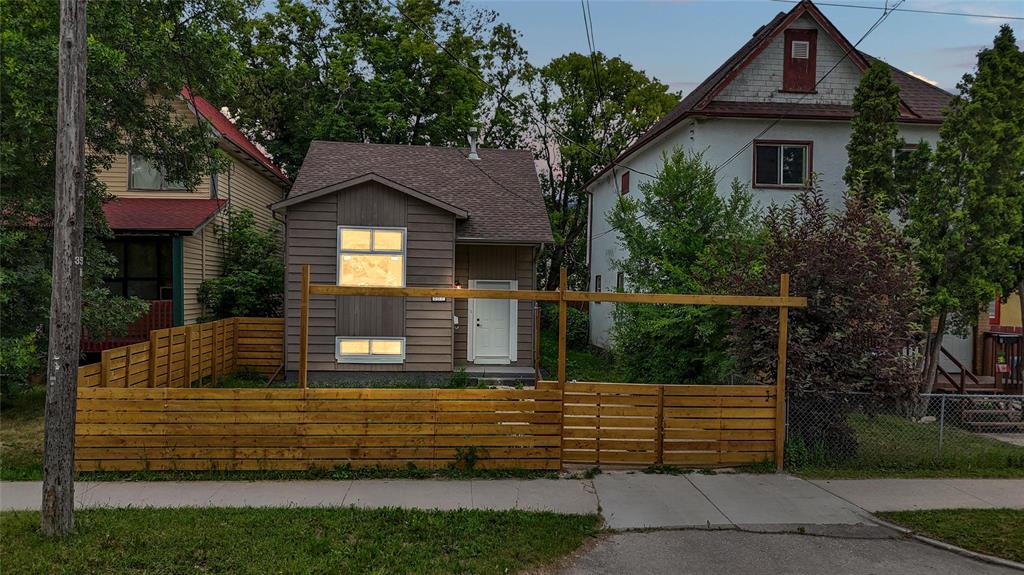
Finance Fell Through, back on market.. Offers presented as received. A newly build bi-level home recently remodeled with 4 bedrooms, 2 full baths, full finished basement & front driveway access. This gorgeous home offers open concept floor plan with 2 bedrooms, living room, a dining area, kitchen and a full bath on the main floor. Basement offers 2 additional bedrooms with egress windows, a recreational room, laundry and 2nd full bathroom. Upgrades include: new windows, new doors, new front fence, new electrical fixtures, new flooring, new kitchen with modern cabinets & quartz counters, new baths with plumbing fixtures, new hi-eff furnace, new hot water tank and much more. This is a move in ready home. STOP PAYING YOUR LANDLORD'S MORTGAGE, START PAYING YOURS.
- Basement Development Fully Finished
- Bathrooms 2
- Bathrooms (Full) 2
- Bedrooms 4
- Building Type Bi-Level
- Built In 1986
- Depth 99.00 ft
- Exterior Stucco, Wood Siding
- Fireplace Insert
- Fireplace Fuel Electric
- Floor Space 812 sqft
- Frontage 33.00 ft
- Gross Taxes $2,132.96
- Neighbourhood North End
- Property Type Residential, Single Family Detached
- Remodelled Bathroom, Flooring, Furnace, Kitchen, Windows
- Rental Equipment None
- School Division Winnipeg (WPG 1)
- Tax Year 2025
- Features
- High-Efficiency Furnace
- Main floor full bathroom
- No Pet Home
- No Smoking Home
- Goods Included
- Dryer
- Refrigerator
- Microwave
- Stove
- Washer
- Parking Type
- Front Drive Access
- No Garage
- Site Influences
- Fenced
- No Back Lane
- Shopping Nearby
- Public Transportation
Rooms
| Level | Type | Dimensions |
|---|---|---|
| Main | Living Room | 15.1 ft x 12.2 ft |
| Dining Room | 9.5 ft x 8.2 ft | |
| Kitchen | 8.5 ft x 7.11 ft | |
| Primary Bedroom | 10.1 ft x 10.7 ft | |
| Bedroom | 12.6 ft x 7.1 ft | |
| Four Piece Bath | - | |
| Basement | Bedroom | 14.6 ft x 8.4 ft |
| Bedroom | 11.6 ft x 8.4 ft | |
| Recreation Room | 18.5 ft x 10.7 ft | |
| Four Piece Bath | - |


