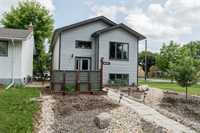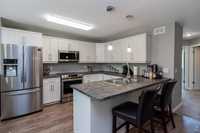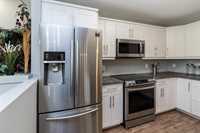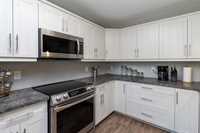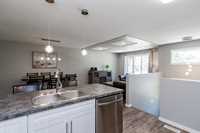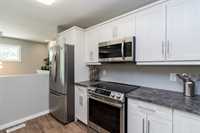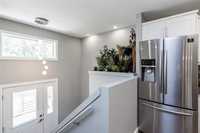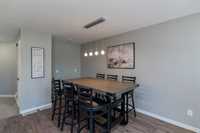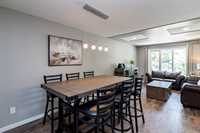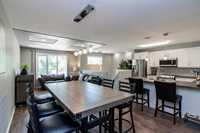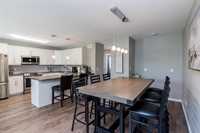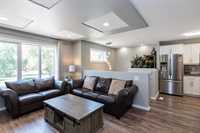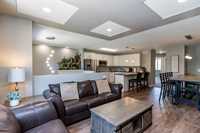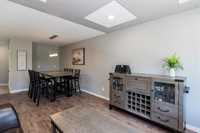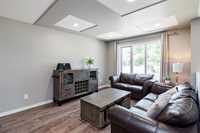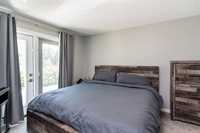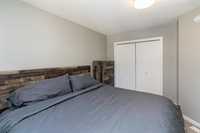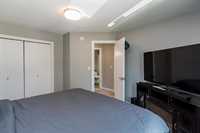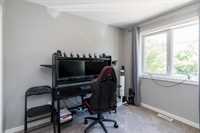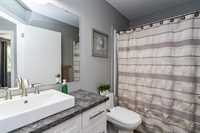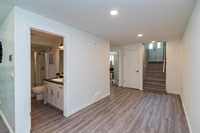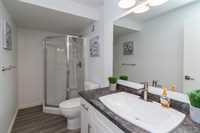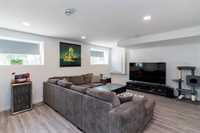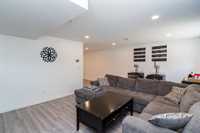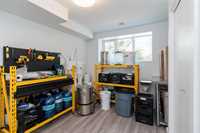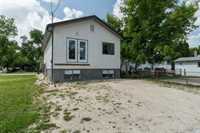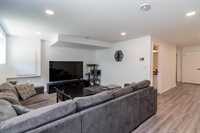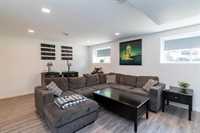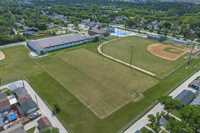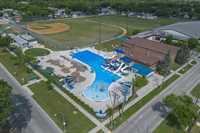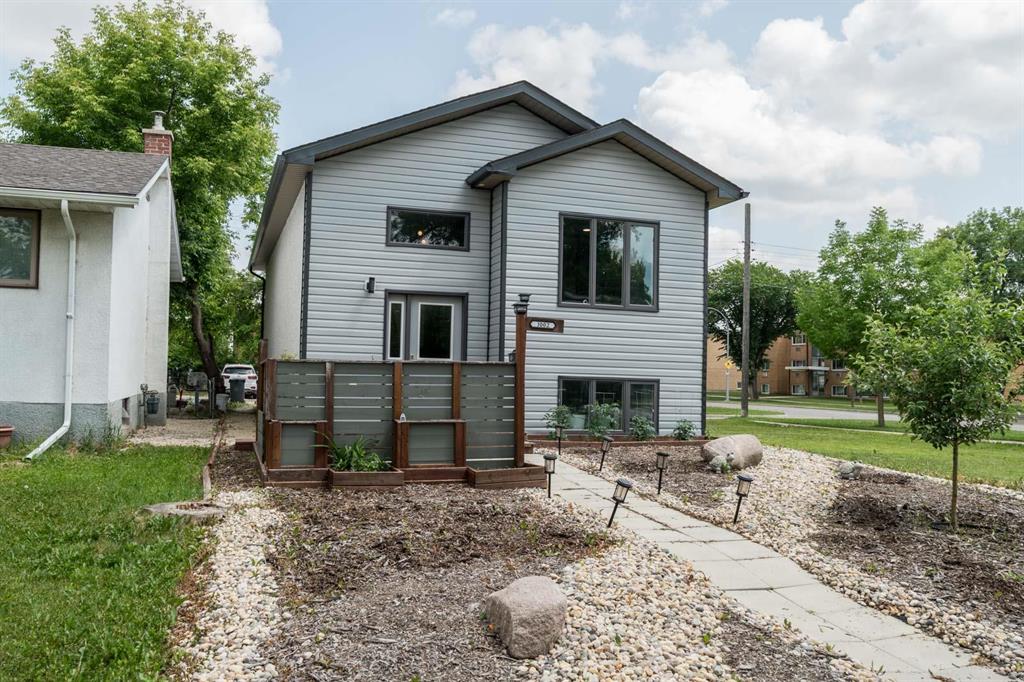
SS June 24th.Offers June 30th.Welcome to this recently built bi-level situated in a fantastic neighbourhood, just steps from schools, public transit, shopping, and all major amenities.Entering, you're greeted by a spacious front foyer with a convenient coat closet. Main level features a stunning open-concept design, highlighted by a large kitchen with a peninsula, an abundance of soft-close cabinetry, and ample storage.The adjacent dining area and bright living room with recessed lighting and beautiful ceiling details make this home ideal for both everyday living and entertaining.The main floor also includes a spacious primary bedroom with double closets, a generous second bedroom, and a luxurious 4-pc bath. Downstairs, the fully finished lower level offers a massive recroom perfect for gatherings, a stylish 3-pc bath, and a large third bedroom ideal for guests or a home office. Additional highlights include a charming front porch, HRV, HE furnace, web floor joists, spray-foamed joists, gorgeous flooring throughout, and a full set of high-end Samsung appliances.This truly move-in-ready home offers modern style, low maintenance, and exceptional value. Parks and water slide directly behind. A must-see!
- Basement Development Fully Finished
- Bathrooms 2
- Bathrooms (Full) 2
- Bedrooms 3
- Building Type Bi-Level
- Built In 2020
- Depth 100.00 ft
- Exterior Stucco, Vinyl
- Floor Space 904 sqft
- Frontage 30.00 ft
- Gross Taxes $3,670.26
- Neighbourhood East Transcona
- Property Type Residential, Single Family Detached
- Rental Equipment None
- School Division River East Transcona (WPG 72)
- Tax Year 24
- Features
- Air Conditioning-Central
- Exterior walls, 2x6"
- High-Efficiency Furnace
- Heat recovery ventilator
- Main floor full bathroom
- No Smoking Home
- Sump Pump
- Goods Included
- Dryer
- Dishwasher
- Refrigerator
- Microwave
- Stove
- Washer
- Parking Type
- Rear Drive Access
- Site Influences
- Paved Street
- Playground Nearby
- Shopping Nearby
- Public Transportation
Rooms
| Level | Type | Dimensions |
|---|---|---|
| Main | Dining Room | 12 ft x 8.14 ft |
| Living Room | 11.31 ft x 11.23 ft | |
| Kitchen | 12 ft x 9 ft | |
| Primary Bedroom | 13.24 ft x 11.71 ft | |
| Bedroom | 10.39 ft x 8.92 ft | |
| Four Piece Bath | - | |
| Lower | Recreation Room | 19.38 ft x 13.43 ft |
| Bedroom | 12.03 ft x 10.56 ft | |
| Three Piece Bath | - |


