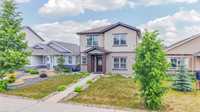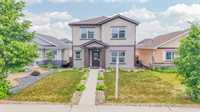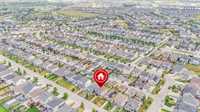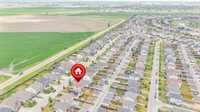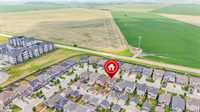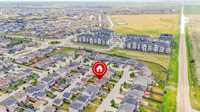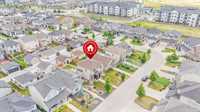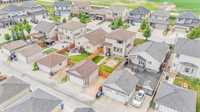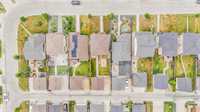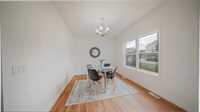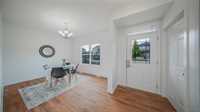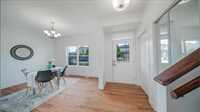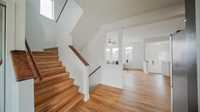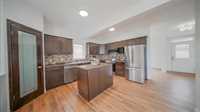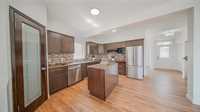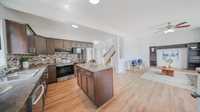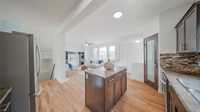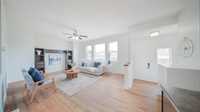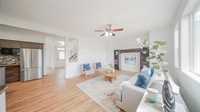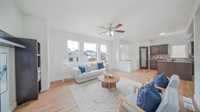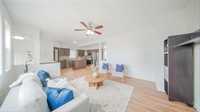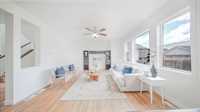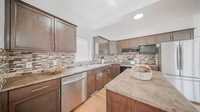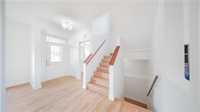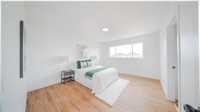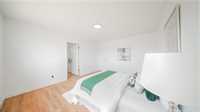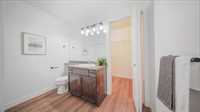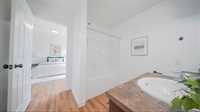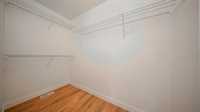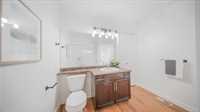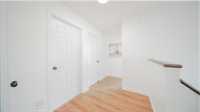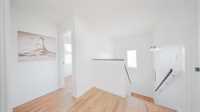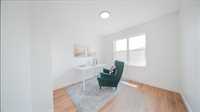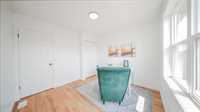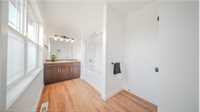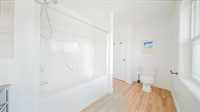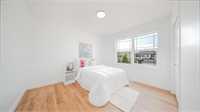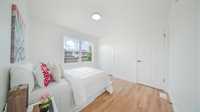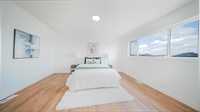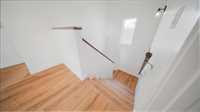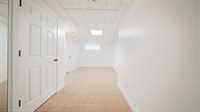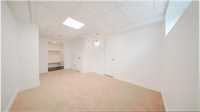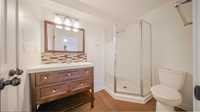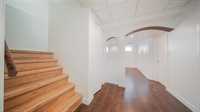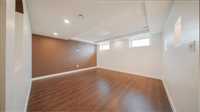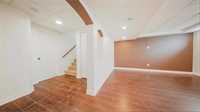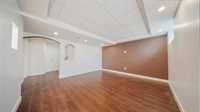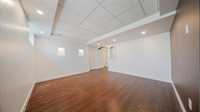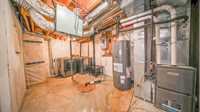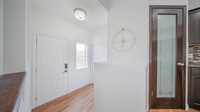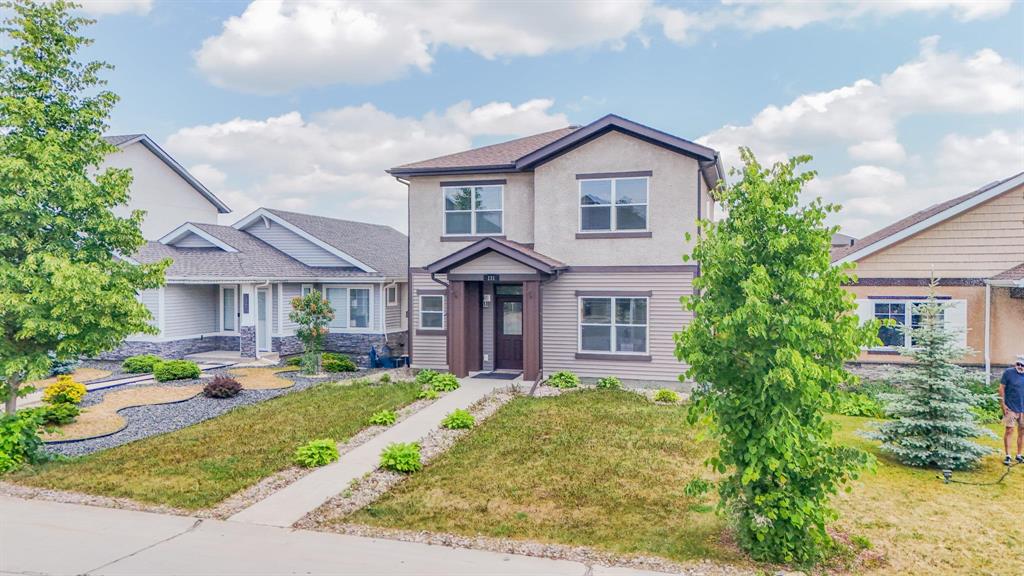
Back To Market. Welcome To The Beautiful 1620 Sq/Ft....131 Brookfield Crescent. This Beautiful Family Home Features Main Floor Open Concept With Large Kitchen, Dinning Room & Family Room, On Upstairs It Has 2 Large Room & Specious Primary Bedroom With Large En-Suite Bath & Walk In Closet. Fully Finished Basement Features Beautiful Rec-Room, Decent Size Bedroom And Full Bath. Laminate Flooring through out the House Updated in 2025, New Paint 2025, Furnace & Water Tank 2025, Carpet In Basement 2025, New Lights 2025. Don't Miss This Opportunity, Book Your Showing Now.
- Basement Development Fully Finished
- Bathrooms 4
- Bathrooms (Full) 3
- Bathrooms (Partial) 1
- Bedrooms 4
- Building Type Two Storey
- Built In 2012
- Depth 118.00 ft
- Exterior Other-Remarks
- Floor Space 1620 sqft
- Frontage 36.00 ft
- Gross Taxes $4,807.00
- Neighbourhood Bridgwater Lakes
- Property Type Residential, Single Family Detached
- Remodelled Flooring, Furnace
- Rental Equipment None
- Tax Year 2024
- Features
- Air Conditioning-Central
- High-Efficiency Furnace
- No Pet Home
- No Smoking Home
- Sump Pump
- Goods Included
- Dryer
- Dishwasher
- Refrigerator
- Stove
- Washer
- Parking Type
- Double Detached
- Site Influences
- Paved Street
- Playground Nearby
Rooms
| Level | Type | Dimensions |
|---|---|---|
| Main | Dining Room | 17.6 ft x 10 ft |
| Kitchen | 14.4 ft x 10.6 ft | |
| Great Room | 15.1 ft x 13.1 ft | |
| Two Piece Bath | - | |
| Upper | Primary Bedroom | 14.2 ft x 12.1 ft |
| Bedroom | 10.2 ft x 10 ft | |
| Bedroom | 11.1 ft x 10.2 ft | |
| Three Piece Ensuite Bath | - | |
| Four Piece Bath | - | |
| Basement | Recreation Room | 13.2 ft x 13.5 ft |
| Bedroom | 9.8 ft x 9.8 ft | |
| Four Piece Bath | - |


