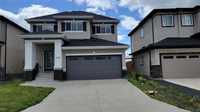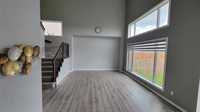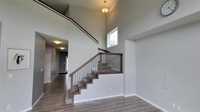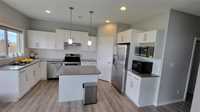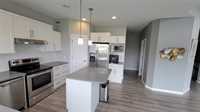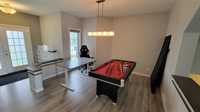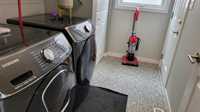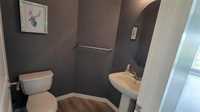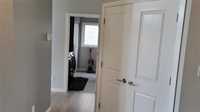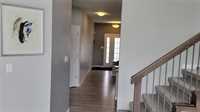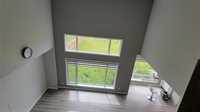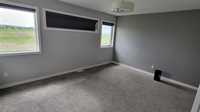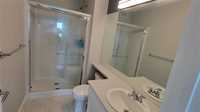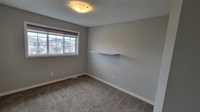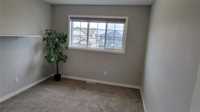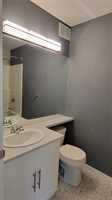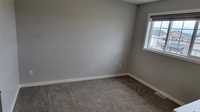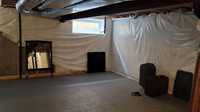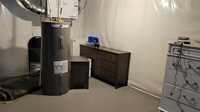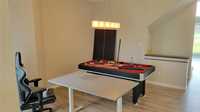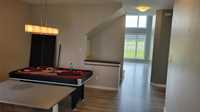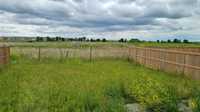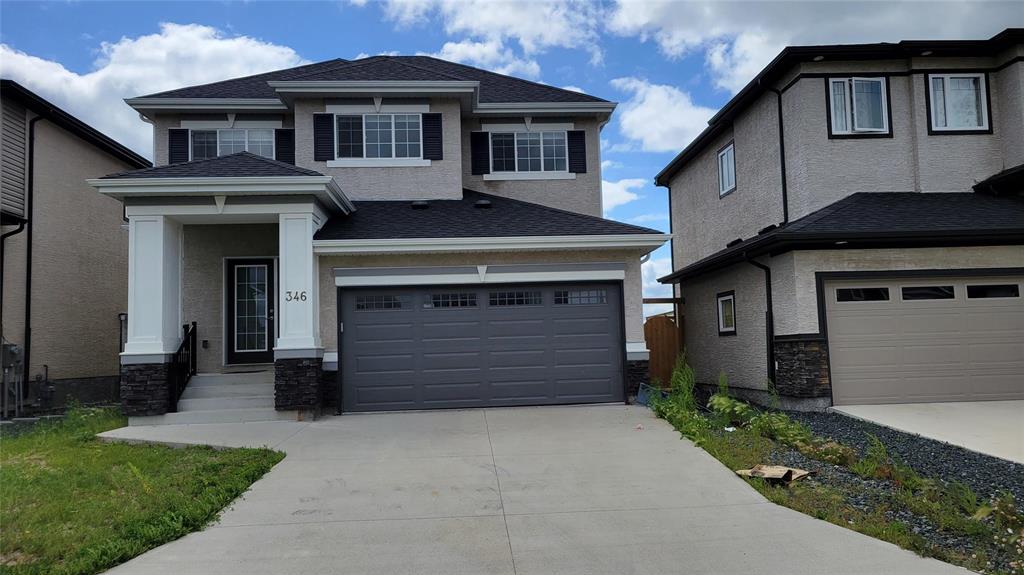
Welcome to the fantastic home in Bridgewater Trails! 1941 sq.ft. 4 BEDROOMS, 2.5 bathrooms. Beautiful great room with 18 ft ceilings and large windows, Caesarstone quartz counters in the kitchen, laminate flooring, tile backsplash, 9ft flat ceilings, designer paint colors and designer light fixtures all included in this gorgeous open concept home. The kitchen features an extra large eating area, plus there is a formal dining space or flex area. The master suite features a large walk in closet and ensuite, 3 additional spacious bedrooms and laundry complete the second level. This floor plan is fantastic! Piled foundation, 3 piece rough in plumbing in the basement, 19x24 garage with insulated garage door, and much more. NOTE: The window glass in kitchen has been broken and will be replaced by new glass prior possession date. Located close to the recreational park, playgrounds, community fountain and amenities of Bridgwater Centre. Please call to arrange showing to see the gorgeous home in Bridgwater
- Basement Development Insulated
- Bathrooms 3
- Bathrooms (Full) 2
- Bathrooms (Partial) 1
- Bedrooms 4
- Building Type Two Storey
- Built In 2019
- Exterior Stone, Stucco
- Floor Space 1941 sqft
- Gross Taxes $5,279.56
- Neighbourhood Bridgwater Trails
- Property Type Residential, Single Family Detached
- Rental Equipment None
- School Division Winnipeg (WPG 1)
- Tax Year 2024
- Features
- Air Conditioning-Central
- Hood Fan
- High-Efficiency Furnace
- Heat recovery ventilator
- No Pet Home
- No Smoking Home
- Smoke Detectors
- Sump Pump
- Goods Included
- Dryer
- Dishwasher
- Refrigerator
- Stove
- Washer
- Parking Type
- Double Attached
- Site Influences
- No Back Lane
- Paved Street
- Playground Nearby
- Shopping Nearby
Rooms
| Level | Type | Dimensions |
|---|---|---|
| Main | Great Room | 14 ft x 14 ft |
| Dining Room | 9 ft x 12.08 ft | |
| Eat-In Kitchen | 12 ft x 12 ft | |
| Two Piece Bath | - | |
| Upper | Primary Bedroom | 14.67 ft x 12.5 ft |
| Bedroom | 10 ft x 10.08 ft | |
| Bedroom | 10 ft x 9.67 ft | |
| Bedroom | 10 ft x 11 ft | |
| Four Piece Bath | - | |
| Four Piece Ensuite Bath | - |


