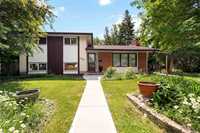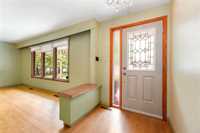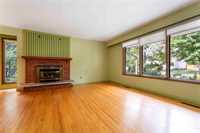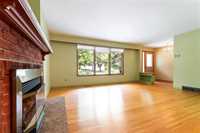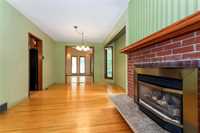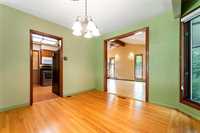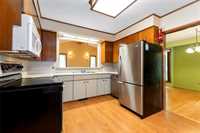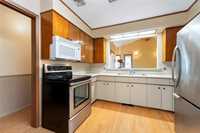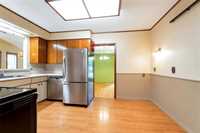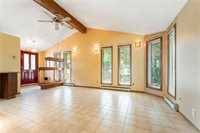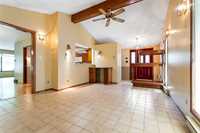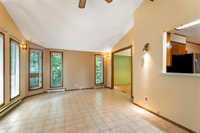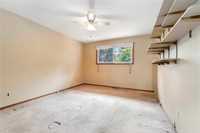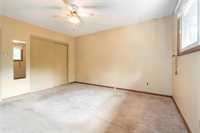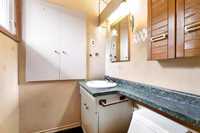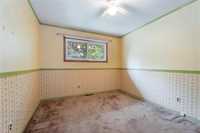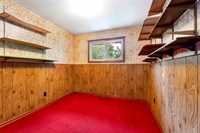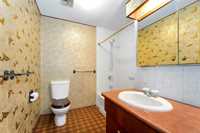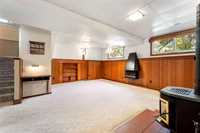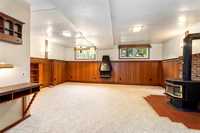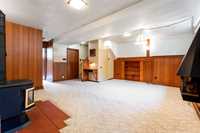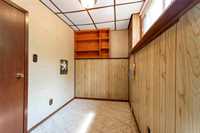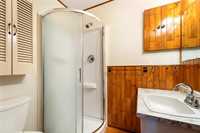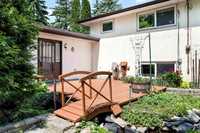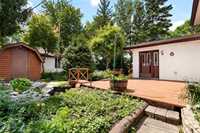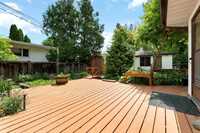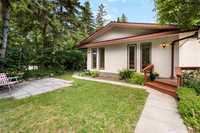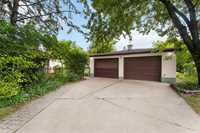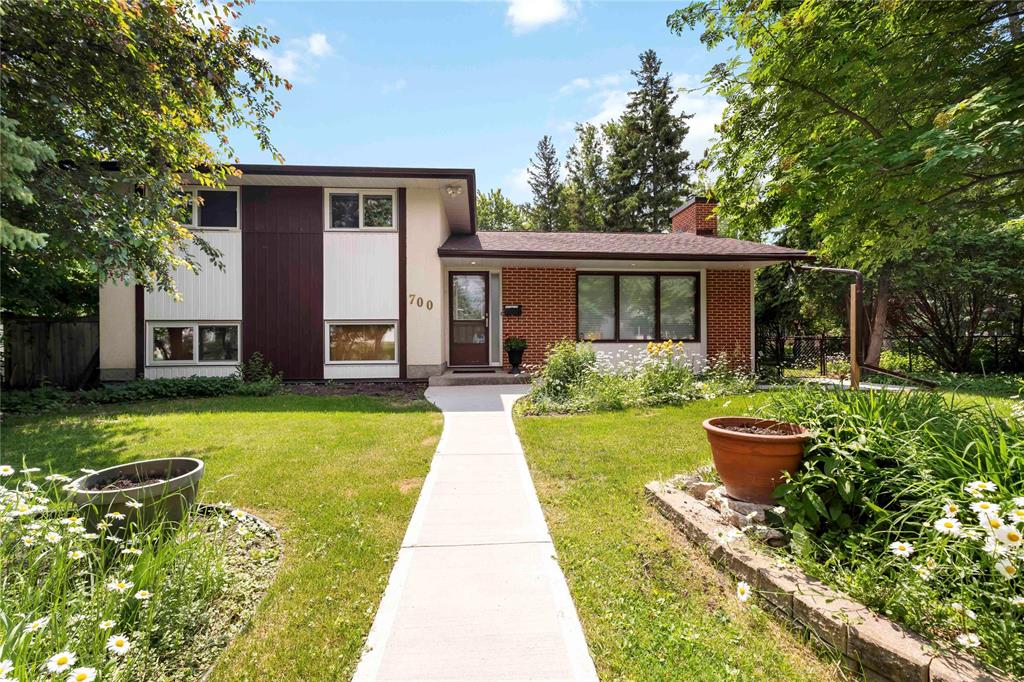
Showings NOW. Offers Considered as Received. On the market for the first time! After nearly 60 years this cherished Fort Richmond property is now available for a new family. Offering spacious living areas including the Living Room with gas fireplace, Dining Room for those formal occasions, Eat-In Kitchen for that quick breakfast before the kids rush out the door, and a beautiful all season Sunroom to relax in after your busy day! The upper floor hosts the Primary Bedroom with ensuite, 2 good sized additional Bedrooms and the Main Bathroom. The few steps to the lower level open into the large Recroom with woodstove plus the 4th Bedroom, another full Bathroom, and the 4' crawl space that gives you all the storage room you've ever dreamed of. Nestled into it's treed, park like gardener's dream lot, featuring beautiful landscaping, fenced backyard with deck, oversized 24' x 24' double garage, and located in proximity to all levels of schools including the U of M, this home is the perfect choice for raising your family! Book your viewing today to imagine your own cosmetic flare added to this functionally updated home.
- Basement Development Fully Finished
- Bathrooms 3
- Bathrooms (Full) 2
- Bathrooms (Partial) 1
- Bedrooms 4
- Building Type Split-3 Level
- Built In 1966
- Exterior Brick & Siding, Stucco
- Fireplace Brick Facing, Stove
- Fireplace Fuel Gas, Wood
- Floor Space 1604 sqft
- Gross Taxes $5,022.67
- Neighbourhood Fort Richmond
- Property Type Residential, Single Family Detached
- Rental Equipment None
- Tax Year 25
- Features
- Air Conditioning-Central
- Monitored Alarm
- Deck
- High-Efficiency Furnace
- Microwave built in
- No Smoking Home
- Sunroom
- Goods Included
- Alarm system
- Blinds
- Dryer
- Dishwasher
- Refrigerator
- Freezer
- Garage door opener
- Garage door opener remote(s)
- Microwave
- Stove
- Washer
- Parking Type
- Double Detached
- Oversized
- Site Influences
- Corner
- Fenced
- Flat Site
- Landscaped deck
- Landscaped patio
- Paved Street
- Treed Lot
Rooms
| Level | Type | Dimensions |
|---|---|---|
| Main | Living Room | 17.33 ft x 13.08 ft |
| Dining Room | 11.17 ft x 10.67 ft | |
| Eat-In Kitchen | 13.17 ft x 10.17 ft | |
| Sunroom | 17.33 ft x 12 ft | |
| Upper | Primary Bedroom | 13.5 ft x 11.5 ft |
| Bedroom | 10.75 ft x 10 ft | |
| Bedroom | 9.33 ft x 9 ft | |
| Four Piece Bath | - | |
| Two Piece Ensuite Bath | - | |
| Lower | Recreation Room | 19 ft x 14.75 ft |
| Bedroom | 8.08 ft x 6.08 ft | |
| Three Piece Bath | - |


