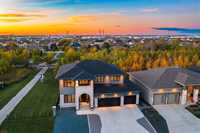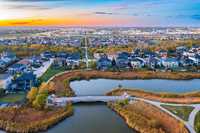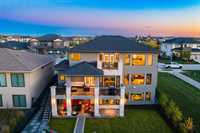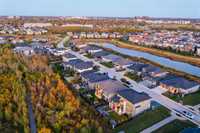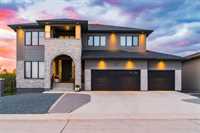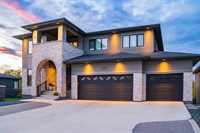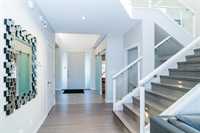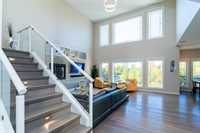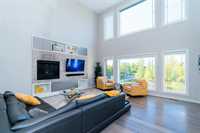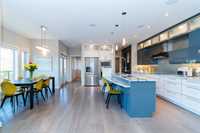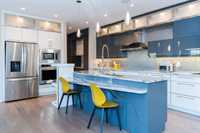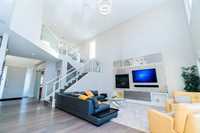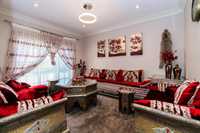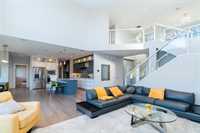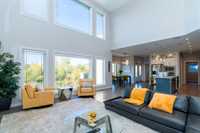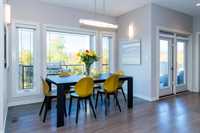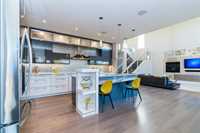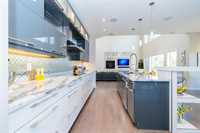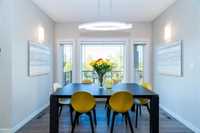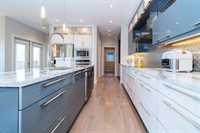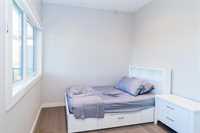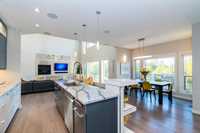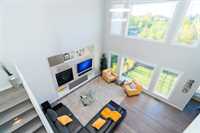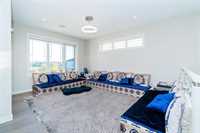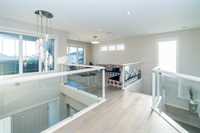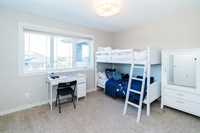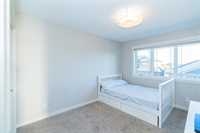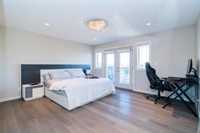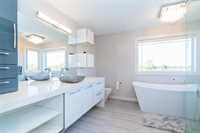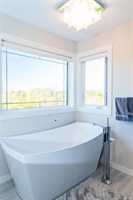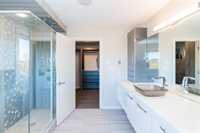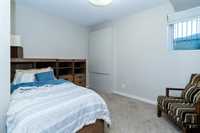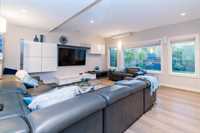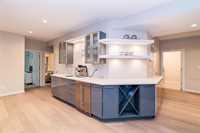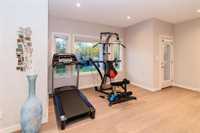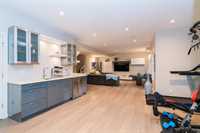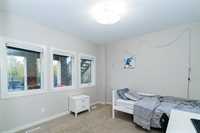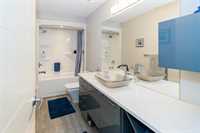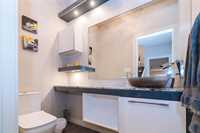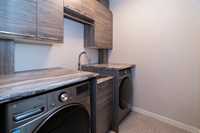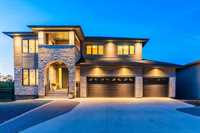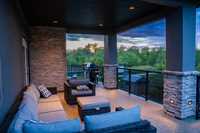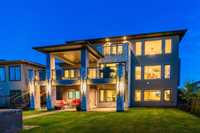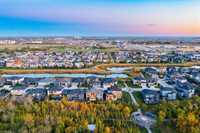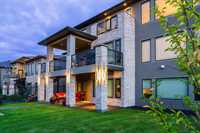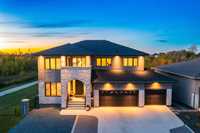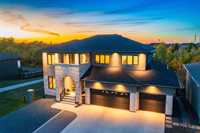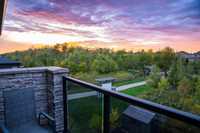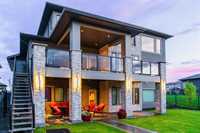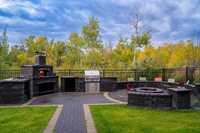SS Now! Welcome to 137 Highland Creek Road, a luxurious custom-built Gino’s Home on a prestigious street in Bridgwater Forest. This stunning 2,666 sqft two-story home features a triple garage, a spacious open-concept layout, and an 18-foot great room that flows into a gourmet kitchen with high-end stainless steel appliances, quartz countertops, and ample cabinetry. The main floor includes a bedroom, while upstairs offers three more bedrooms and a loft, including a primary suite with a jetted tub and heated flooring. The fully finished walkout basement adds two additional bedrooms, a full bath, recreation room, gym area, and wet bar. With premium finishes like a structural wood basement floor, built-in ceiling speakers, steel beam support, and two balconies, this home is a rare find. Call today for more details!
- Basement Development Fully Finished
- Bathrooms 4
- Bathrooms (Full) 3
- Bathrooms (Partial) 1
- Bedrooms 6
- Building Type Two Storey
- Built In 2016
- Depth 105.00 ft
- Exterior Brick, Stucco
- Fireplace Brick Facing, Glass Door
- Fireplace Fuel Gas
- Floor Space 2666 sqft
- Frontage 64.00 ft
- Gross Taxes $9,362.87
- Neighbourhood Bridgwater Forest
- Property Type Residential, Single Family Detached
- Rental Equipment None
- School Division Pembina Trails (WPG 7)
- Tax Year 2024
- Features
- Air Conditioning-Central
- Balconies - Two
- Bar wet
- Cook Top
- Deck
- High-Efficiency Furnace
- Heat recovery ventilator
- Jetted Tub
- Patio
- Sump Pump
- Structural wood basement floor
- Goods Included
- Blinds
- Bar Fridge
- Dryer
- Dishwasher
- Refrigerator
- Garage door opener
- Garage door opener remote(s)
- Microwave
- Storage Shed
- Stove
- Window Coverings
- Washer
- Parking Type
- Triple Attached
- Site Influences
- Corner
- Fenced
- Landscape
- Park/reserve
- Playground Nearby
- Private Yard
- Public Transportation
Rooms
| Level | Type | Dimensions |
|---|---|---|
| Main | Family Room | 16.33 ft x 17 ft |
| Den | 10.9 ft x 14.1 ft | |
| Dining Room | 10.6 ft x 5.67 ft | |
| Bedroom | 12.25 ft x 8.2 ft | |
| Two Piece Bath | 4.33 ft x 6.1 ft | |
| Kitchen | 21 ft x 15.25 ft | |
| Upper | Loft | 13.5 ft x 11.5 ft |
| Four Piece Bath | 10.5 ft x 4.25 ft | |
| Bedroom | 11.5 ft x 9.9 ft | |
| Bedroom | 14 ft x 10.5 ft | |
| Primary Bedroom | 18.5 ft x 15 ft | |
| Four Piece Ensuite Bath | 9.6 ft x 10.5 ft | |
| Basement | Bedroom | 13 ft x 11 ft |
| Laundry Room | 5.75 ft x 7.1 ft | |
| Bedroom | 11.9 ft x 10.25 ft | |
| Four Piece Bath | 12.1 ft x 4.25 ft | |
| Recreation Room | 17 ft x 16 ft |


