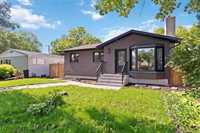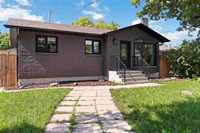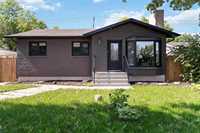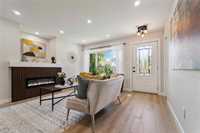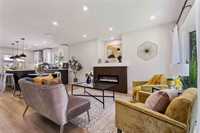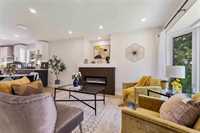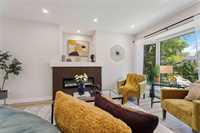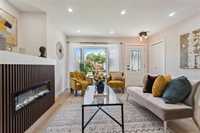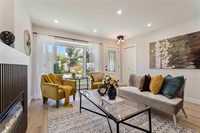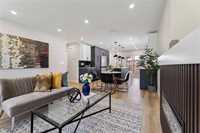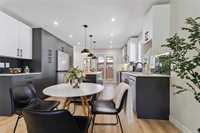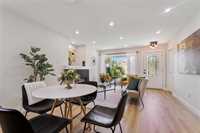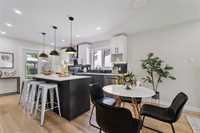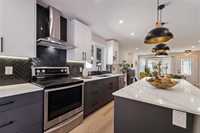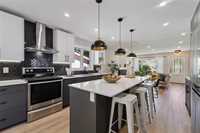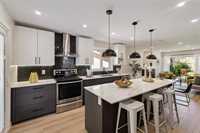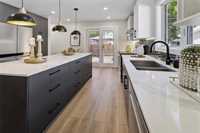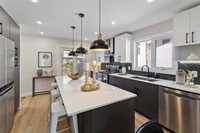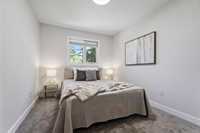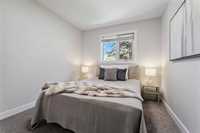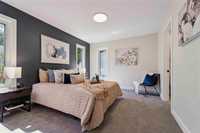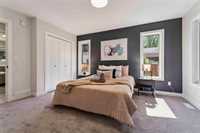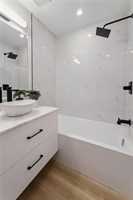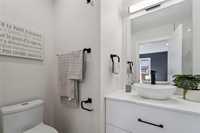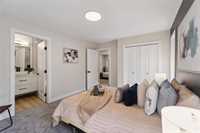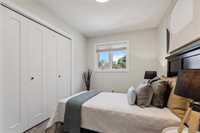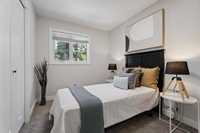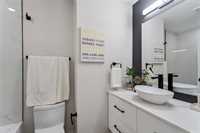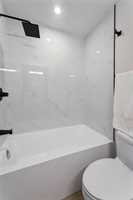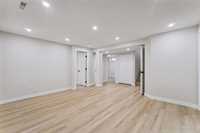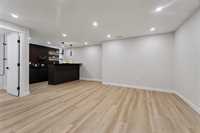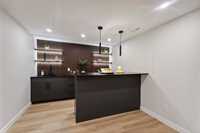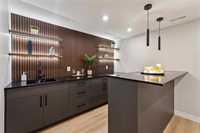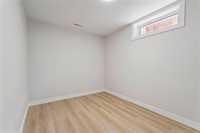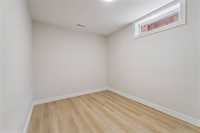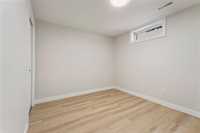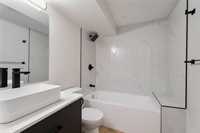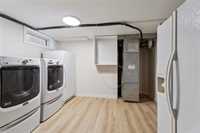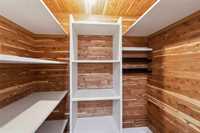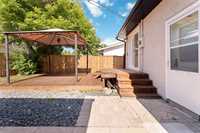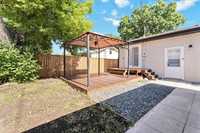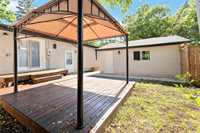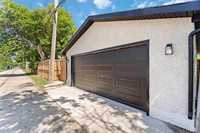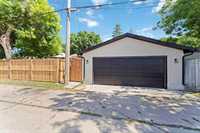Showing Now, Offers July 2nd in Evening. Open House 1:00-3:00pm on June 28th & 29th (Sat & Sun). Welcome to this beautifully renovated absolutely gorgeous 5 Bed & 3 Bath bungalow. You need to see it to believe. Main floor features a stunning two tone eat-in kitchen with stainless steel appliances, modern cabinetry, huge island, quartz countertops, tiled backsplash, formal dining space, living room with entertainment unit & a cozy fireplace, great size primary bedroom with 4pc en-suite, two other bedrooms and another 4 pc bathroom. Separate entrance to fully finished basement which features 2 more bedrooms, 4 pc bathroom, a stylish wet bar, loads of storage. Major upgrades includes but not limited to high quality Luxury Vinyl Plank flooring, new carpet, large format tiled showers, tri-pane windows, loads of pot-lights, new modern light fixtures, soft close kitchen cabinet doors, chimney style exhaust fan, stunning black hardware, Floating vanities, New Hot Water Tank, New fence, Insulated & drywalled garage. Close to all amenities- half block to school and city transit. Built in 1984 – no worries about aluminum wiring or galvanized plumbing. You don't want to miss this, book your private viewing
- Basement Development Fully Finished
- Bathrooms 3
- Bathrooms (Full) 3
- Bedrooms 5
- Building Type Bungalow
- Built In 1984
- Exterior Brick, Stucco
- Fireplace Insert
- Fireplace Fuel Electric
- Floor Space 1052 sqft
- Frontage 50.00 ft
- Gross Taxes $4,220.00
- Neighbourhood East Kildonan
- Property Type Residential, Single Family Detached
- Remodelled Basement, Bathroom, Flooring, Garage, Kitchen
- Rental Equipment None
- School Division Winnipeg (WPG 1)
- Tax Year 2024
- Features
- Air Conditioning-Central
- Bar wet
- High-Efficiency Furnace
- Main floor full bathroom
- No Pet Home
- No Smoking Home
- Patio
- Smoke Detectors
- Wall unit built-in
- Goods Included
- Blinds
- Dryer
- Dishwasher
- Refrigerator
- Fridges - Two
- Freezer
- Garage door opener
- Garage door opener remote(s)
- Stove
- Surveillance System
- Washer
- Parking Type
- Double Detached
- Site Influences
- Fenced
- Golf Nearby
- Back Lane
- Low maintenance landscaped
- Landscaped deck
- Other/remarks
- Park/reserve
- Playground Nearby
Rooms
| Level | Type | Dimensions |
|---|---|---|
| Main | Primary Bedroom | 14.1 ft x 11 ft |
| Bedroom | 11.1 ft x 9 ft | |
| Bedroom | 11.1 ft x 8 ft | |
| Living/Dining room | 17 ft x 13 ft | |
| Kitchen | 14 ft x 13 ft | |
| Four Piece Ensuite Bath | - | |
| Four Piece Bath | - | |
| Basement | Bedroom | 11.5 ft x 9.3 ft |
| Bedroom | 11.5 ft x 8 ft | |
| Recreation Room | 25 ft x 15 ft | |
| Utility Room | 12.6 ft x 12.2 ft | |
| Storage Room | - | |
| Four Piece Bath | - |


