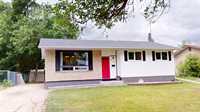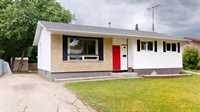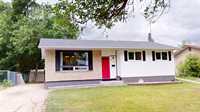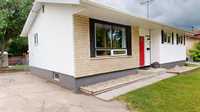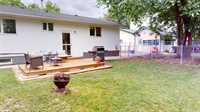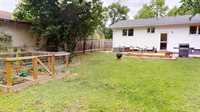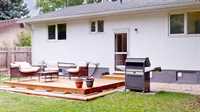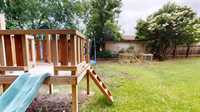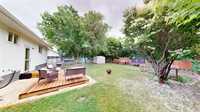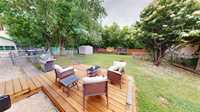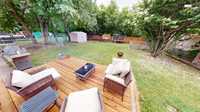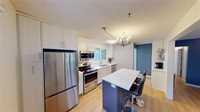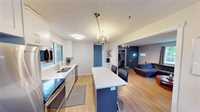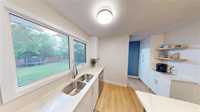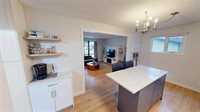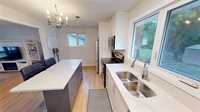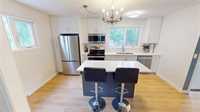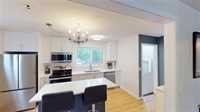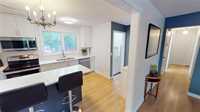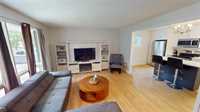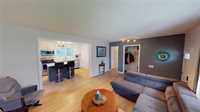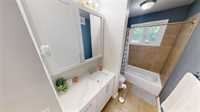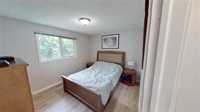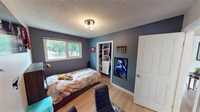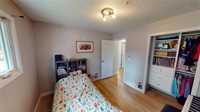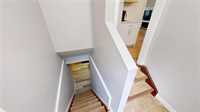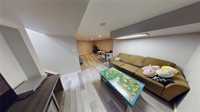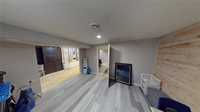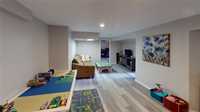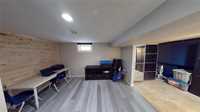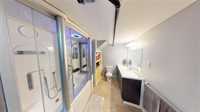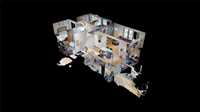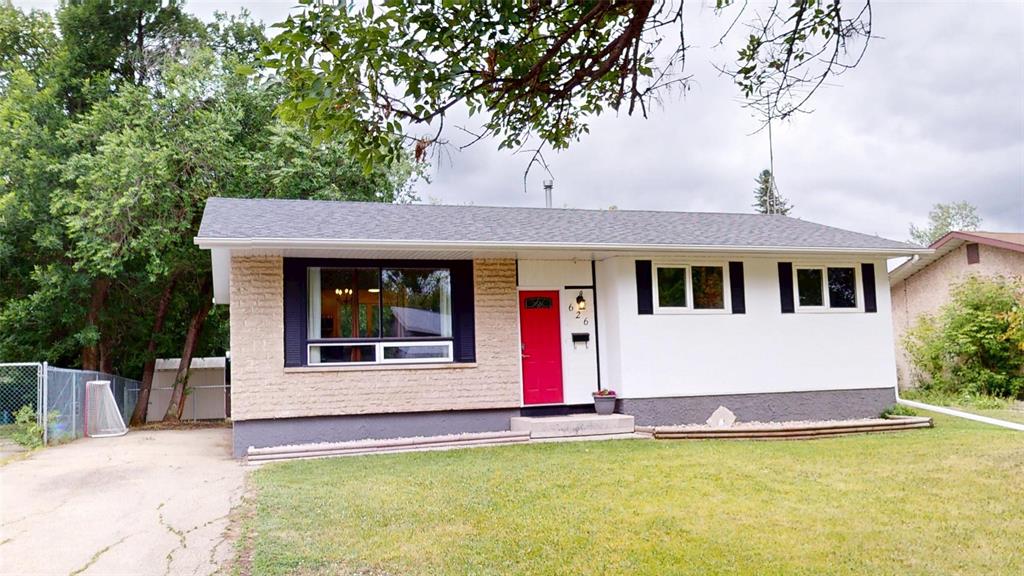
Open House 6/28/2025 12-2pm-offers considered 06/30/25 -- TRIPLE AAA LOCATION , on this 1025 sf 3 bedroom 2 bath home with UPDATED kitchen quartz countertops, large pantry and coffee bar, and large eat in island, gorgeous chefs kitchen, as well upgraded bath new vanity /flooring with infloor heating , upgraded windows and flooring throughout the home! Generously sized 3 bedrooms on main with custom built in wardrobe units , tastefully decorated the home boasts with feeling of home! As well loads of room with FULLY FINISHED LOWER LEVEL with SUPER LARGE REC ROOM with newer flooring and additional office/bonus room with large a SPA LIKE enclosed shower and bath, excellent as the second bathroom in home! The yard has a PARK LIKE setting with mature large shaded trees ,FULLY FENCED YARD, raised fenced garden plus a large shed and custom play structure, a large kick back and relax deck ,backing onto a treed forest like backdrop , one kind yard and FULLY PAVED DRIVEWAY, on a dead end cul de sac , super quite area, great for families or retirees, properties in this location come along once in lifetime , dont miss this one!!!
- Basement Development Fully Finished
- Bathrooms 2
- Bathrooms (Full) 2
- Bedrooms 3
- Building Type Bungalow
- Depth 120.00 ft
- Exterior Stucco
- Floor Space 1025 sqft
- Frontage 57.00 ft
- Gross Taxes $3,823.60
- Neighbourhood R14
- Property Type Residential, Single Family Detached
- Remodelled Basement, Bathroom, Flooring, Kitchen
- Rental Equipment None
- School Division Lord Selkirk
- Tax Year 2024
- Features
- Air Conditioning-Central
- Deck
- High-Efficiency Furnace
- Main floor full bathroom
- Goods Included
- Blinds
- Dryer
- Dishwasher
- Refrigerator
- Storage Shed
- Stove
- Window Coverings
- Washer
- Parking Type
- Front Drive Access
- Site Influences
- Cul-De-Sac
- Fenced
- Vegetable Garden
- Golf Nearby
- Low maintenance landscaped
- No Through Road
- Private Yard
Rooms
| Level | Type | Dimensions |
|---|---|---|
| Main | Eat-In Kitchen | 18 ft x 10 ft |
| Living/Dining room | 18 ft x 13 ft | |
| Primary Bedroom | 12 ft x 10 ft | |
| Bedroom | 11.5 ft x 8 ft | |
| Bedroom | 10 ft x 9 ft | |
| Four Piece Bath | 9 ft x 5 ft | |
| Lower | Recreation Room | 27 ft x 13 ft |
| Den | 9 ft x 9 ft | |
| Four Piece Bath | 17 ft x 7 ft |


