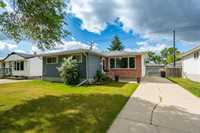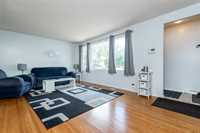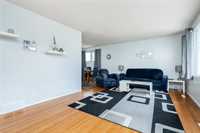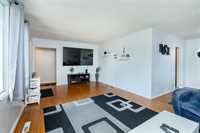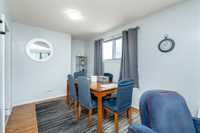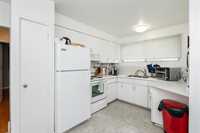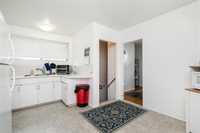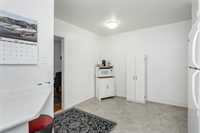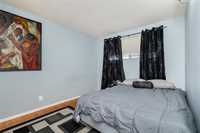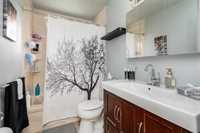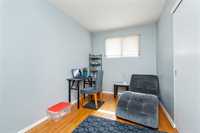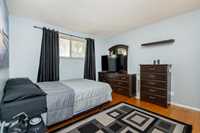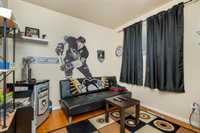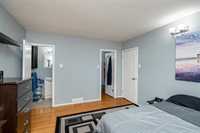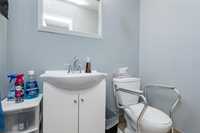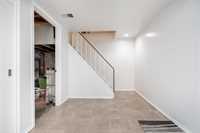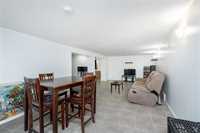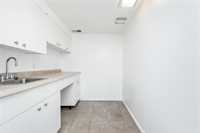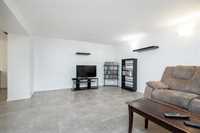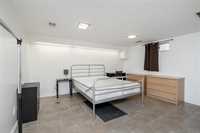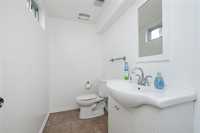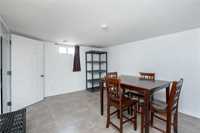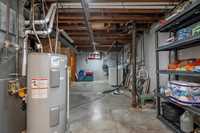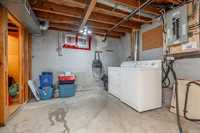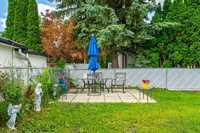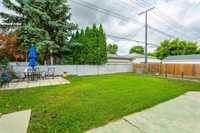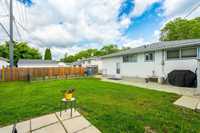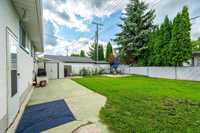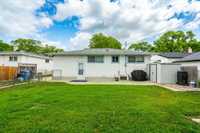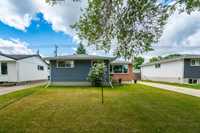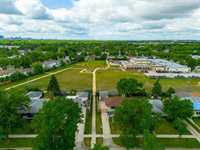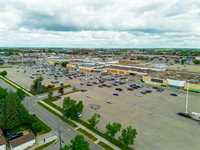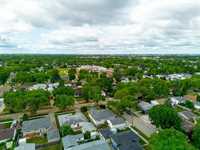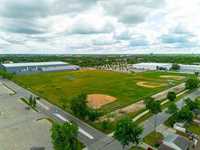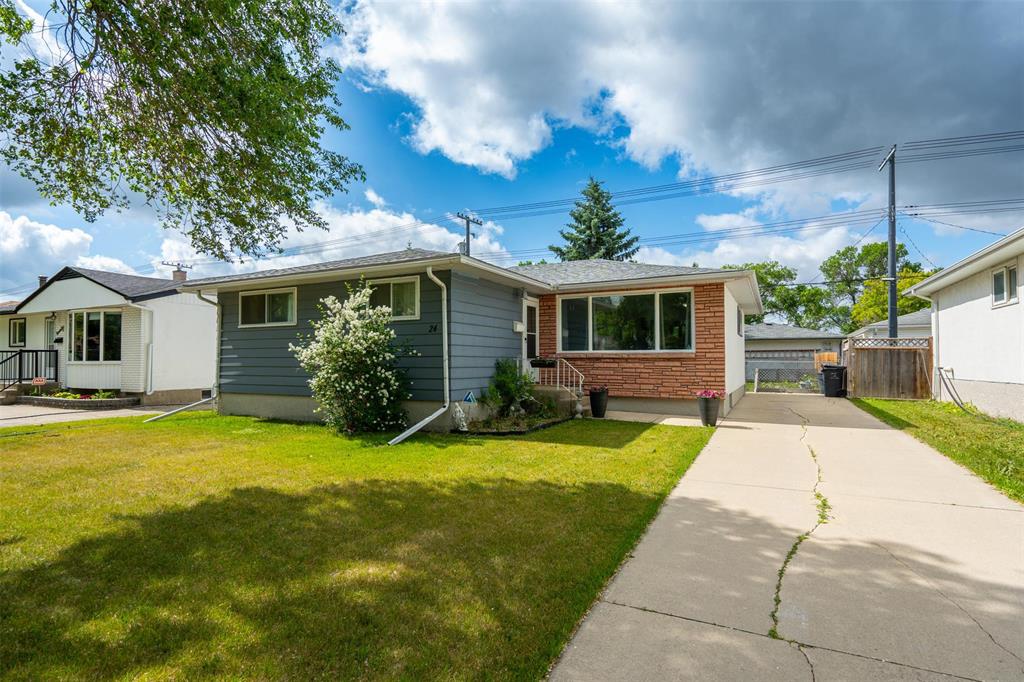
Showings start TUES June 24. Offer review MON Jun 30 @5pm. Attention INVESTORS/Contractors or Families ready to move-in, enjoy the space and update as you feel inspired. A RARE find of 4 BDRMS on the MN FLR of this spacious 1292 sq. ft. classic Garden City Bungalow with over 940 sq. ft of additional space in the finished BSMNT! L-shaped LVGRM-DINING RM feature HARDWOOD FLRS & throughout the main floor. LRG Primary BDRM w/2pc Ensuite and WI-Closet. Huge lower-level REC RM features ceramic Tile Flooring throughout this space, a mini-kitchen prep area w /sink, Den/Office or non-egress BDRM with 2pc Bathroom. LRG Utility/Laundry Rm with Hi-Eff Furnace & HWTNK ('15), Sump, and loads of Storage Shelving. Central-Air Conditioner. Appliances included. Big, fenced Backyard w/Patio/Shed,Garden area and greenspace, Long, paved Driveway for ample parking. Fabulous location just a short walk or drive to schools, parks, sports complexes, and Garden City Shopping Ctr plus dining, & fitness centre! Great opportunity and value here!
- Basement Development Fully Finished
- Bathrooms 3
- Bathrooms (Full) 1
- Bathrooms (Partial) 2
- Bedrooms 4
- Building Type Bungalow
- Built In 1961
- Depth 110.00 ft
- Exterior Brick, Stucco, Wood Siding
- Floor Space 1292 sqft
- Frontage 53.00 ft
- Gross Taxes $4,246.23
- Neighbourhood Garden City
- Property Type Residential, Single Family Detached
- Remodelled Furnace, Roof Coverings
- Rental Equipment Alarm, See remarks
- School Division Seven Oaks (WPG 10)
- Tax Year 2024
- Total Parking Spaces 3
- Features
- Air Conditioning-Central
- High-Efficiency Furnace
- No Smoking Home
- Sump Pump
- Goods Included
- Dryer
- Refrigerator
- Stove
- Washer
- Parking Type
- Front Drive Access
- No Garage
- Paved Driveway
- Site Influences
- Fenced
- Vegetable Garden
- Landscaped patio
- No Back Lane
- Playground Nearby
- Shopping Nearby
Rooms
| Level | Type | Dimensions |
|---|---|---|
| Main | Living Room | 20 ft x 11.5 ft |
| Dining Room | 10.5 ft x 8.5 ft | |
| Eat-In Kitchen | 14 ft x 11 ft | |
| Primary Bedroom | 13 ft x 11 ft | |
| Bedroom | 12 ft x 9.7 ft | |
| Bedroom | 11.5 ft x 8 ft | |
| Bedroom | 9 ft x 8.25 ft | |
| Four Piece Bath | - | |
| Two Piece Ensuite Bath | - | |
| Basement | Den | 13.5 ft x 13 ft |
| Utility Room | 27 ft x 13 ft | |
| Recreation Room | 30 ft x 11.5 ft | |
| Recreation Room | 13 ft x 6 ft | |
| Two Piece Bath | - |


