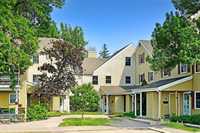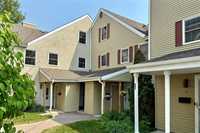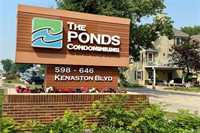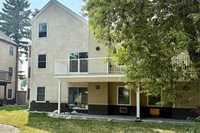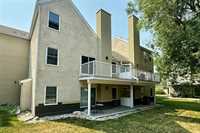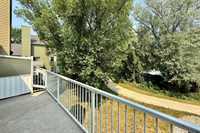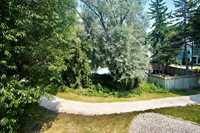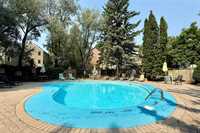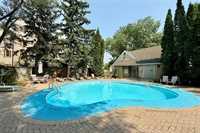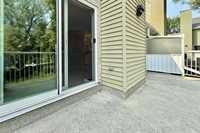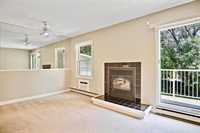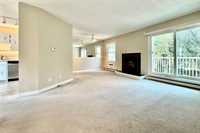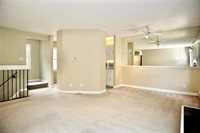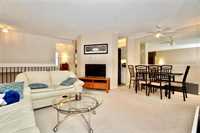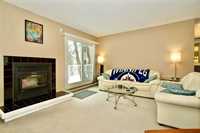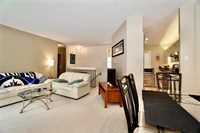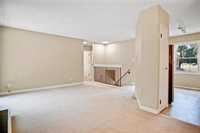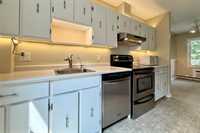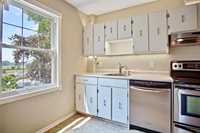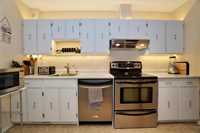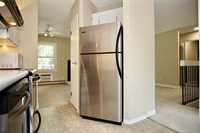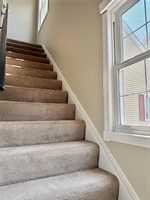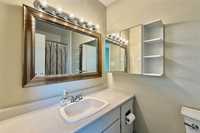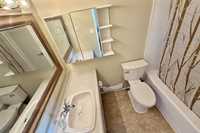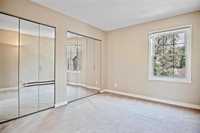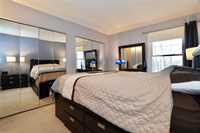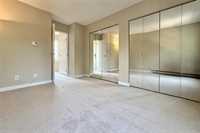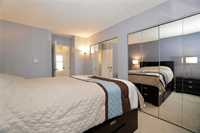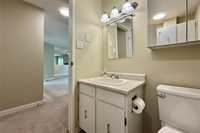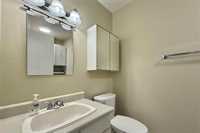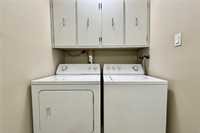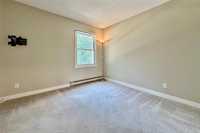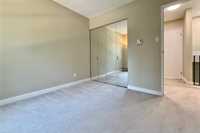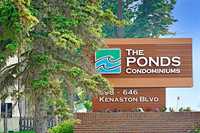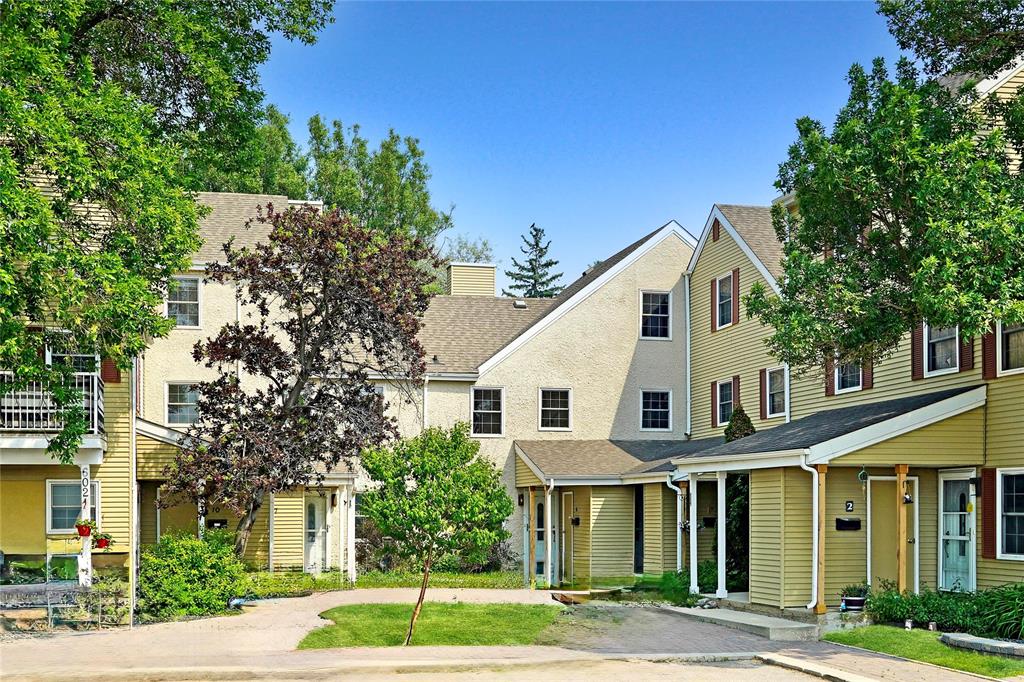
Showings now. Offers presented as received. Stylish and bright 2-bedroom, 2-bathroom suite in the sought-after Ponds community. This spacious upper-level unit features a smart, functional layout filled with natural light. Enjoy in-suite laundry and plenty of storage throughout. Step out onto the large balcony overlooking the beautifully maintained pool—perfect for morning coffee or evening relaxation. The primary bedroom is set on its own upper level, offering a sense of privacy and character, with double mirrored closets and a full bathroom just steps away. The main floor includes a second bedroom and convenient half bath. Comes complete with two parking spots and a dedicated storage locker. Wall A/C and portable units included, plus a reverse osmosis system for clean, great-tasting water. Ideally located near major transit, parks, Superstore, dining, and shopping—everything you need is right at your doorstep. A fantastic opportunity awaits.
- Bathrooms 2
- Bathrooms (Full) 1
- Bathrooms (Partial) 1
- Bedrooms 2
- Building Type Two Level
- Built In 1980
- Condo Fee $580.94 Monthly
- Exterior Aluminum Siding, Stucco
- Fireplace Other - See remarks
- Floor Space 952 sqft
- Gross Taxes $1,994.41
- Neighbourhood River Heights
- Property Type Condominium, Townhouse
- Rental Equipment None
- School Division Pembina Trails (WPG 7)
- Tax Year 24
- Total Parking Spaces 2
- Amenities
- In-Suite Laundry
- Visitor Parking
- Pool Outdoor
- Professional Management
- Condo Fee Includes
- Contribution to Reserve Fund
- Caretaker
- Insurance-Common Area
- Landscaping/Snow Removal
- Management
- Parking
- Recreation Facility
- Water
- Features
- Air conditioning wall unit
- Balcony - One
- No Smoking Home
- Pool, inground
- Top Floor Unit
- Pet Friendly
- Goods Included
- Window A/C Unit
- Dryer
- Dishwasher
- Refrigerator
- Garburator
- Microwave
- Stove
- Window Coverings
- Washer
- Parking Type
- Extra Stall(s)
- Plug-In
- Outdoor Stall
- Site Influences
- Fenced
- Low maintenance landscaped
- Park/reserve
- Shopping Nearby
- Public Transportation
- View
Rooms
| Level | Type | Dimensions |
|---|---|---|
| Main | Living Room | 15 ft x 12 ft |
| Dining Room | 10 ft x 8 ft | |
| Kitchen | 12 ft x 8 ft | |
| Bedroom | 10.5 ft x 10 ft | |
| Laundry Room | 5 ft x 5 ft | |
| Storage Room | 4 ft x 3 ft | |
| Two Piece Bath | - | |
| Upper | Primary Bedroom | 13 ft x 10 ft |
| Storage Room | 5 ft x 4 ft | |
| Four Piece Bath | - |


