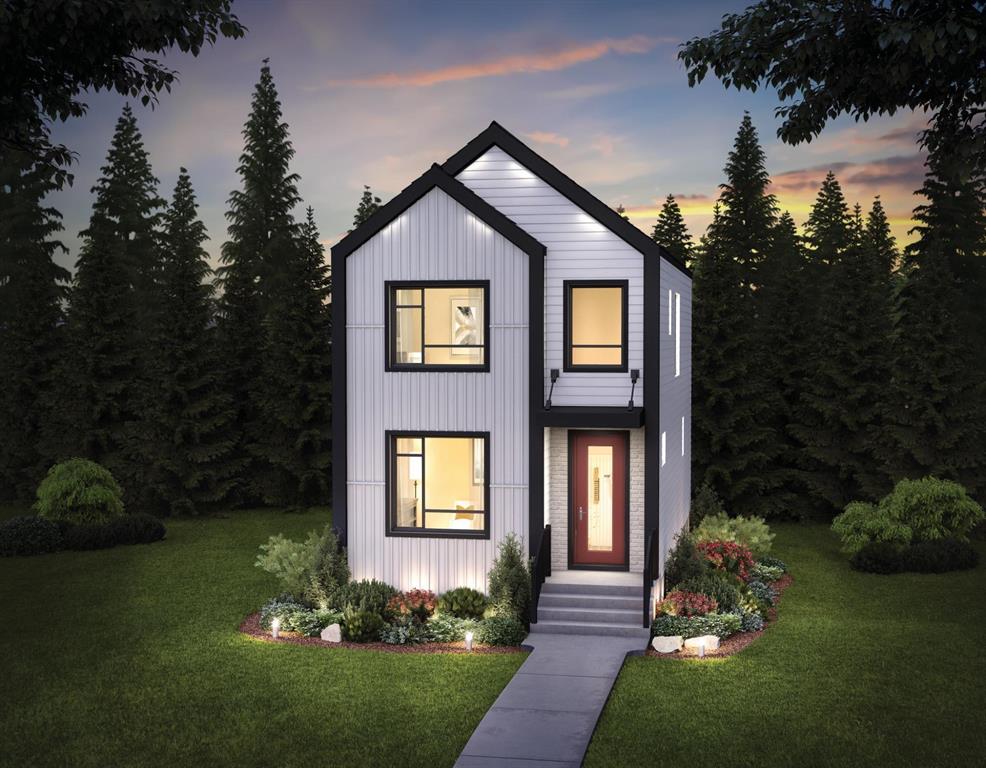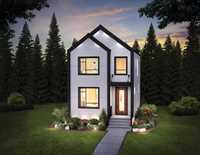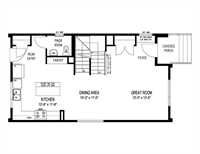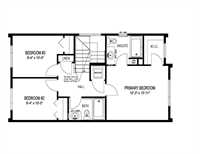
** CALLING ALL FIRST TIME HOME BUYERS! - at a purchase price of $479,900 you could be eligible for a
$22,852 GST credit, which would get you into this home for under $457,050,000 after applicable Credit!! Buyers to
do their own due diligence if they meet rebate eligibility requirements.*** IMMEDIATE POSSESSION AVAILABLE *** Welcome to the Ava C-23! This fully-finished brand-new 1,361 square foot 2 storey under construction in Summerlea features a modern exterior, open-concept floor plan, oversized island kitchen, 9’ main floor ceilings, & huge windows throughout, making this home bright & inviting! Upstairs are 3 well-sized bedrooms. The primary suite features a large WICC & ensuite! Loaded with upgraded features standard; soft-close cabinets, pot lights, delta wrap foundation water-proofing, under-cabinet lighting with valance & crown moulding, LED lighting, EcoBee thermostat, flat painted ceilings, painted white baseboards/casings, 40 year architectural fibreglass shingles, & more! Move into a brand new home with no worries & a 10 year home warranty. Call now to book a viewing!
- Basement Development Insulated
- Bathrooms 3
- Bathrooms (Full) 2
- Bathrooms (Partial) 1
- Bedrooms 3
- Building Type Two Storey
- Built In 2025
- Depth 110.00 ft
- Exterior Brick, Vinyl
- Floor Space 1361 sqft
- Frontage 28.00 ft
- Neighbourhood Summerlea
- Property Type Residential, Single Family Detached
- Rental Equipment None
- School Division River East Transcona (WPG 72)
- Tax Year 2025
- Total Parking Spaces 2
- Features
- Hood Fan
- High-Efficiency Furnace
- Heat recovery ventilator
- Laundry - Second Floor
- No Pet Home
- No Smoking Home
- Smoke Detectors
- Sump Pump
- Parking Type
- Parking Pad
- Rear Drive Access
- Site Influences
- Back Lane
- Paved Lane
- Paved Street
- Playground Nearby
- Shopping Nearby
- Public Transportation
Rooms
| Level | Type | Dimensions |
|---|---|---|
| Main | Great Room | 12.25 ft x 12.42 ft |
| Dining Room | 10.17 ft x 11 ft | |
| Eat-In Kitchen | 12.67 ft x 11.67 ft | |
| Two Piece Bath | - | |
| Upper | Primary Bedroom | 12.25 ft x 13.92 ft |
| Three Piece Ensuite Bath | - | |
| Walk-in Closet | - | |
| Bedroom | 9.33 ft x 10 ft | |
| Bedroom | 9.33 ft x 10 ft | |
| Four Piece Bath | - | |
| Laundry Room | - |




