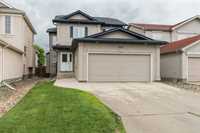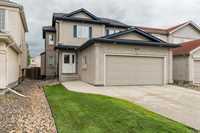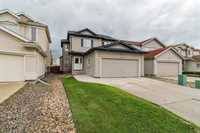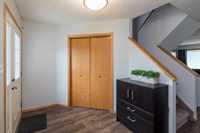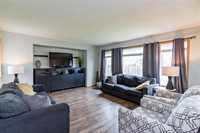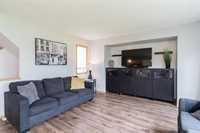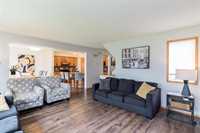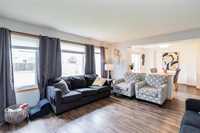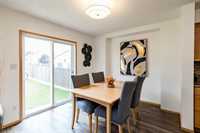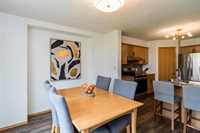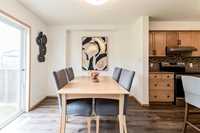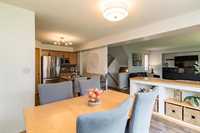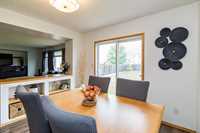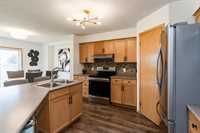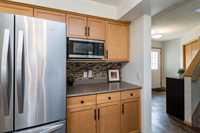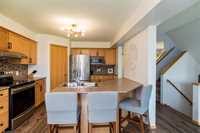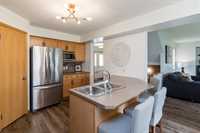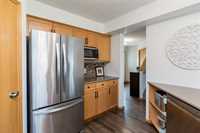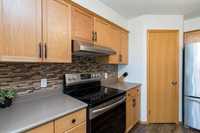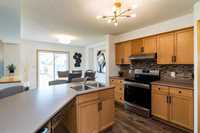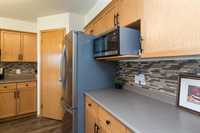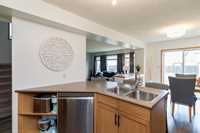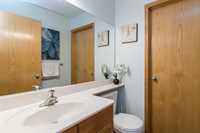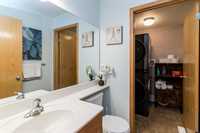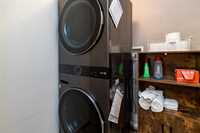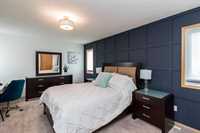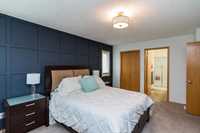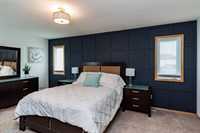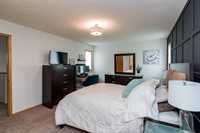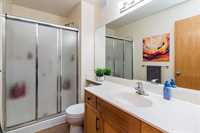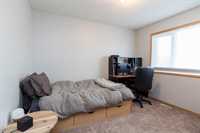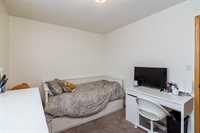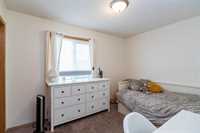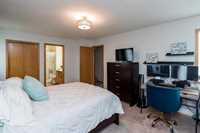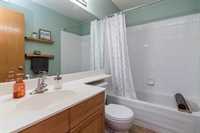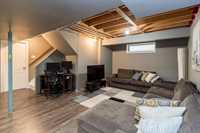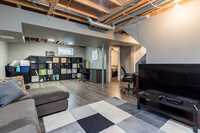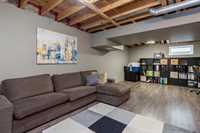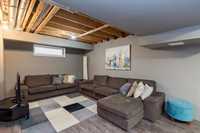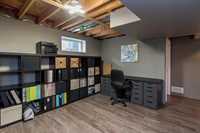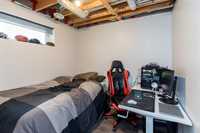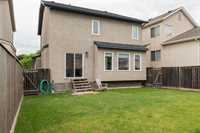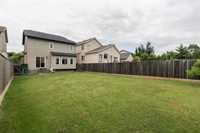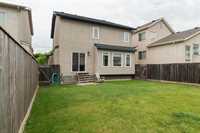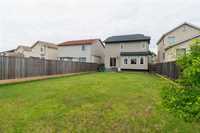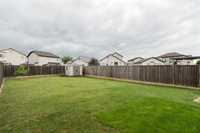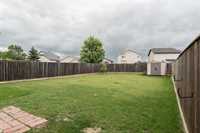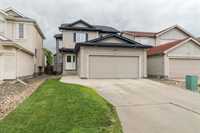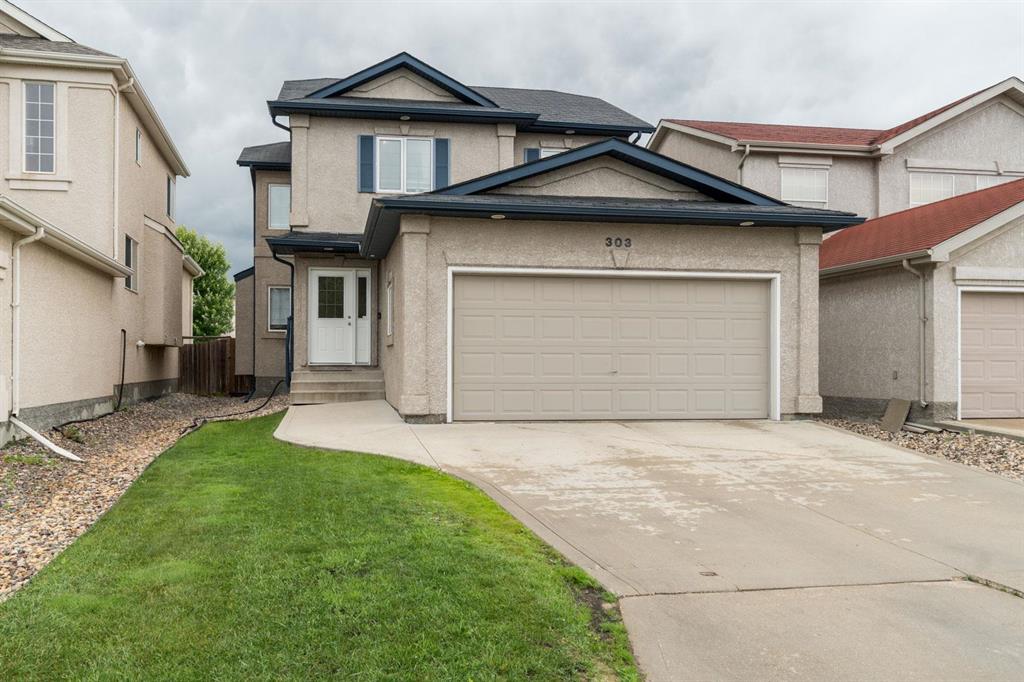
S/S 6/25 OTP 7/2. Great value on this charming two storey in the heart of Eaglemere. The main floor boasts a modern layout with generous living room, spacious kitchen with stainless steel appliances and walk-in pantry, dining area with access to backyard, two piece bath and main floor laundry. Upstairs offers a huge primary with walk-in closet and three piece en-suite bath, 2 additional good size bedrooms and 4 piece main bath. The partially finished lower level offers a rec-area, private bedroom area and tons of storage. Other highlights include; front concrete driveway, double detached garage, fully fenced backyard with tons of green-space, PVC windows (2022), main floor laminates (2021), H20 tank (2022), appliances updated 2023-2024 and so much more. All this located in super convenient Eaglemere super close to parks, schools, tons of shopping and all major amenities.
- Basement Development Partially Finished
- Bathrooms 3
- Bathrooms (Full) 2
- Bathrooms (Partial) 1
- Bedrooms 4
- Building Type Two Storey
- Built In 2005
- Depth 149.00 ft
- Exterior Stucco
- Floor Space 1516 sqft
- Frontage 36.00 ft
- Gross Taxes $4,734.72
- Neighbourhood Eaglemere
- Property Type Residential, Single Family Detached
- Rental Equipment None
- Tax Year 24
- Features
- Air Conditioning-Central
- Central Exhaust
- Hood Fan
- Laundry - Main Floor
- No Smoking Home
- Smoke Detectors
- Sump Pump
- Goods Included
- Blinds
- Dryer
- Dishwasher
- Refrigerator
- Garage door opener
- Garage door opener remote(s)
- Microwave
- Storage Shed
- Stove
- Window Coverings
- Washer
- Parking Type
- Double Attached
- Front Drive Access
- Garage door opener
- Paved Driveway
- Site Influences
- Fenced
- No Back Lane
- Paved Street
- Playground Nearby
- Shopping Nearby
- Public Transportation
Rooms
| Level | Type | Dimensions |
|---|---|---|
| Main | Dining Room | 11.32 ft x 9.36 ft |
| Kitchen | 12 ft x 9.25 ft | |
| Living Room | 17.35 ft x 14.24 ft | |
| Two Piece Bath | - | |
| Laundry Room | - | |
| Upper | Primary Bedroom | 17.53 ft x 12.33 ft |
| Three Piece Ensuite Bath | - | |
| Bedroom | 11.48 ft x 9.18 ft | |
| Bedroom | 11 ft x 8.8 ft | |
| Four Piece Bath | - | |
| Lower | Recreation Room | 25.84 ft x 14.24 ft |
| Bedroom | 8 ft x 7.61 ft |


