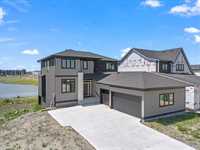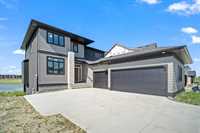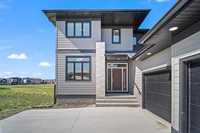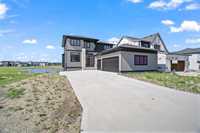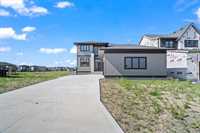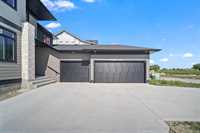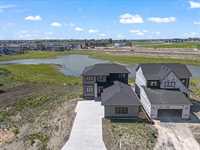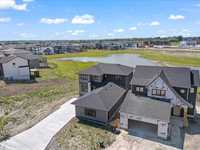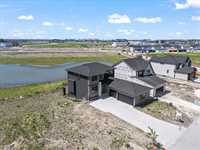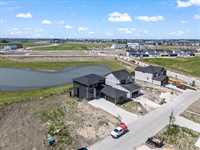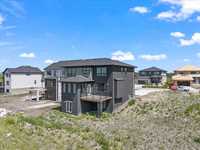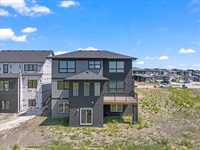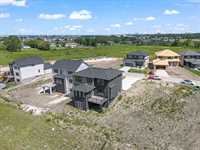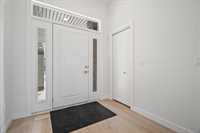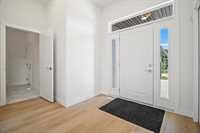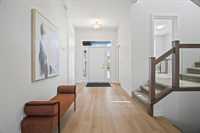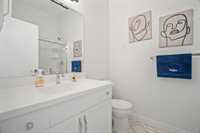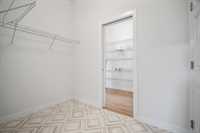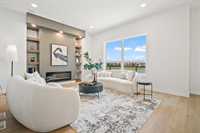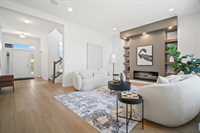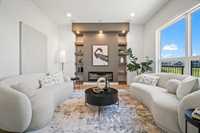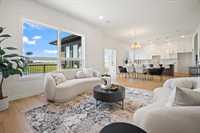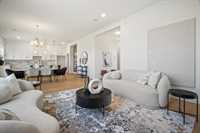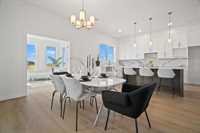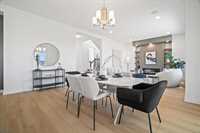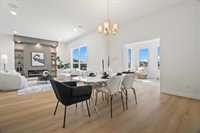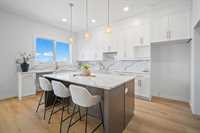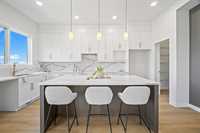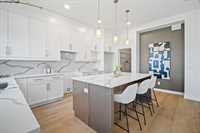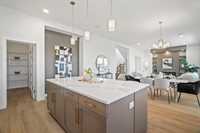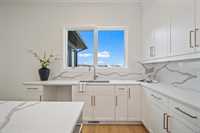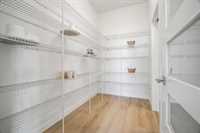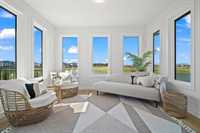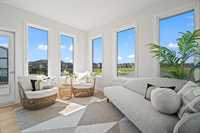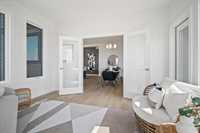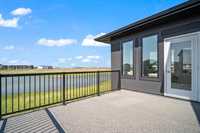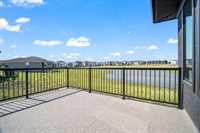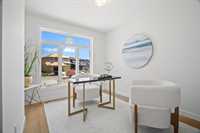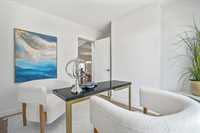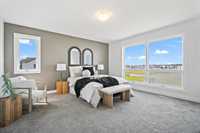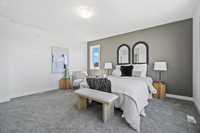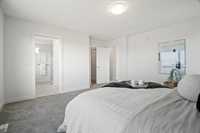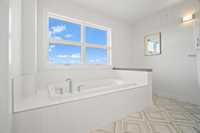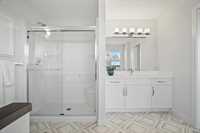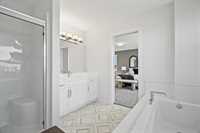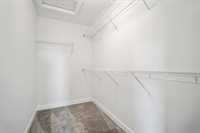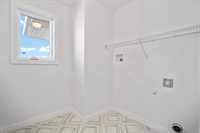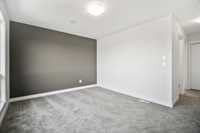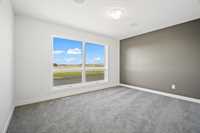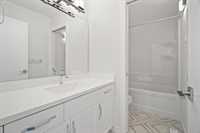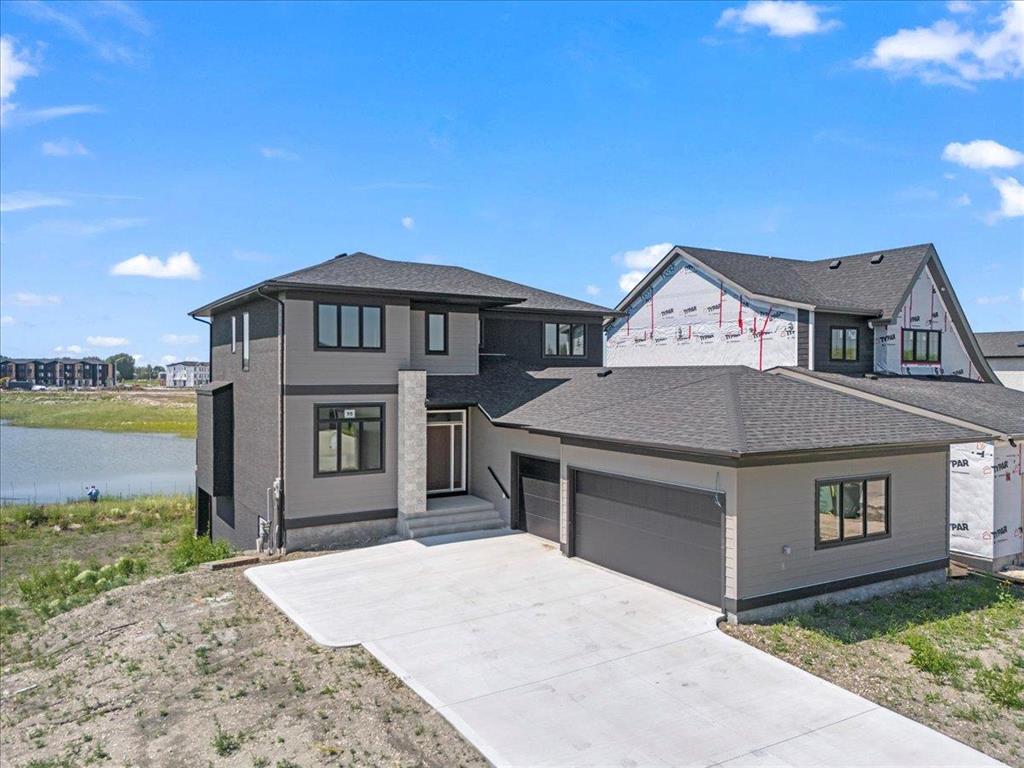
S/S Now. O/H Sun July 20 1-3pm Experience luxury living with over 3500 sf of living space in this brand new 2-Storey walkout with fully finished basement. Conveniently located in Bison Run, offering 4 spacious bedrooms, large loft, a main floor office/den and 4 full bathroom's, second floor laundry, additional features include, maple staircase with glass railing, 10ft ceilings on main floor, fireplace with ent. unit, a gourmet kitchen with quartz countertops backsplash and island, plenty of tall cabinets, large walk through pantry. Enjoy lower energy bills and a more comfortable home with energy efficiency features. Flooded with natural light throughout with the expansive windows, upgraded flooring. The primary suite offers a spa-like ensuite and a large walk-in-closet. Step out onto your finished 15x12 duradeck deck with aluminum railings and take in the beautiful lake views and sunsets. The expansive triple car side entry garage offers generous space for cars, storage and all your lifestyle essentials. Premium exterior finishes includes tyndall stone, hardie siding & acrylic stucco . This one of a kind home is a rare find in Bison Run blends comfort and elegance. Call to book your showing.
- Basement Development Fully Finished
- Bathrooms 4
- Bathrooms (Full) 4
- Bedrooms 4
- Building Type Two Storey
- Built In 2024
- Exterior Stone, Stucco
- Fireplace Insert
- Fireplace Fuel Electric
- Floor Space 2606 sqft
- Frontage 50.00 ft
- Gross Taxes $2,447.77
- Neighbourhood Waverley West
- Property Type Residential, Single Family Detached
- Rental Equipment None
- School Division Pembina Trails (WPG 7)
- Tax Year 2025
- Features
- Air Conditioning-Central
- Closet Organizers
- Deck
- Hood Fan
- High-Efficiency Furnace
- Heat recovery ventilator
- Laundry - Second Floor
- Main floor full bathroom
- Smoke Detectors
- Sump Pump
- Sunroom
- Goods Included
- Garage door opener
- Garage door opener remote(s)
- Parking Type
- Triple Attached
- Site Influences
- Lake View
- No Back Lane
- Not Landscaped
- Playground Nearby
- Shopping Nearby
- View
Rooms
| Level | Type | Dimensions |
|---|---|---|
| Upper | Primary Bedroom | 14.4 ft x 14.7 ft |
| Bedroom | 11 ft x 10.9 ft | |
| Bedroom | 10.6 ft x 10.1 ft | |
| Loft | 13.8 ft x 10.1 ft | |
| Four Piece Ensuite Bath | - | |
| Four Piece Bath | - | |
| Main | Kitchen | 10.3 ft x 16.4 ft |
| Den | 8.1 ft x 10.5 ft | |
| Great Room | 15 ft x 14.5 ft | |
| Eat-In Kitchen | 13.9 ft x 16.4 ft | |
| Mudroom | - | |
| Sunroom | 13 ft x 11.8 ft | |
| Foyer | - | |
| Three Piece Bath | - | |
| Basement | Four Piece Bath | - |
| Bedroom | 10.5 ft x 11 ft |


