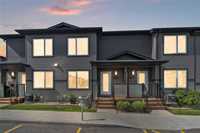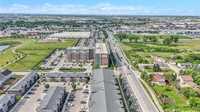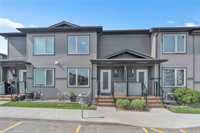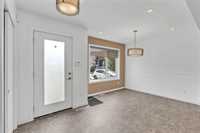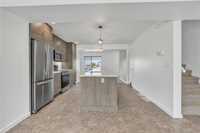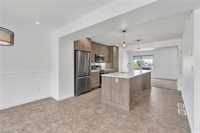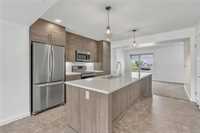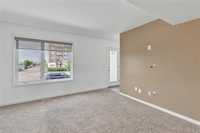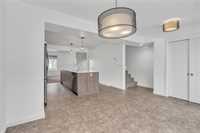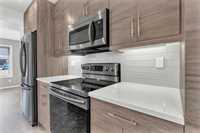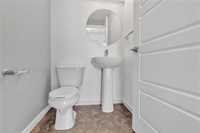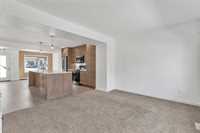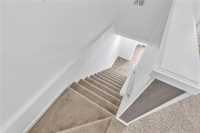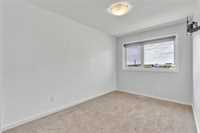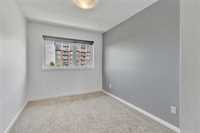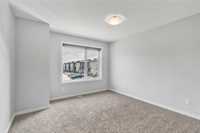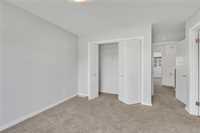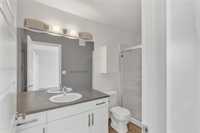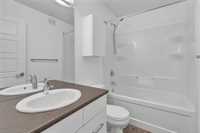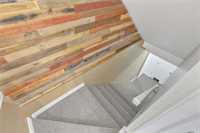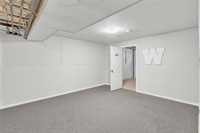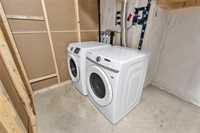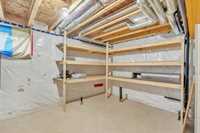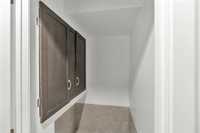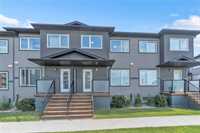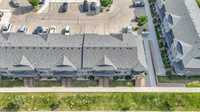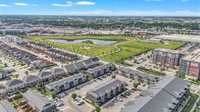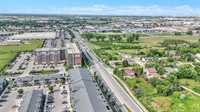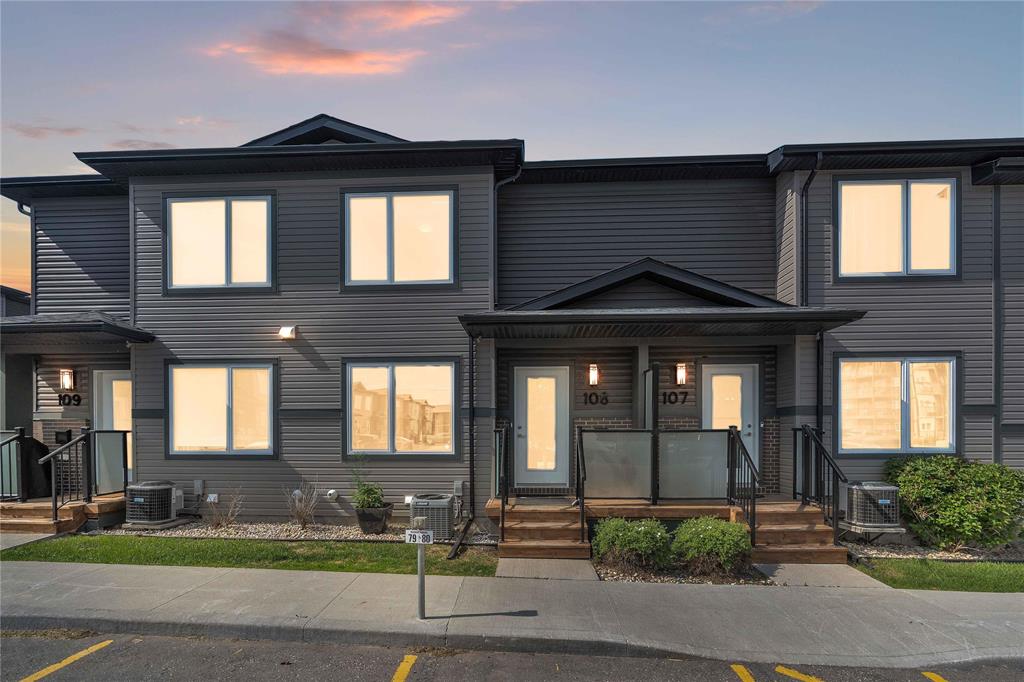
SS now. OFFERS ANYTIME. ** No Bidding War**.Discover comfort and modern living in this beautifully maintained two-storey townhouse/condo with 1277 sq. ft. of thoughtfully designed space. Offering 3 spacious bedrooms and 2.5 bathrooms, the home features a bright, open-concept layout that’s ideal for both everyday living and entertaining. The stylish kitchen is a true highlight, showcasing a large island, updated backsplash, and sleek countertops—perfect for meal prep or hosting friends and family. Located in the desirable Devonshire Village community, you’ll enjoy unbeatable convenience with Costco, Kildonan Place Mall, parks, and public transit just minutes away. With modern upgrades throughout and an exceptional location, this home is move-in ready and truly stands out. Measurement +/_ jogs. Book your private showing today—this one shows A++!
- Basement Development Partially Finished
- Bathrooms 3
- Bathrooms (Full) 2
- Bathrooms (Partial) 1
- Bedrooms 3
- Building Type Two Level
- Built In 2016
- Condo Fee $375.00 Monthly
- Exterior Vinyl
- Floor Space 1277 sqft
- Gross Taxes $2,977.59
- Neighbourhood Devonshire Village
- Property Type Condominium, Townhouse
- Rental Equipment None
- School Division River East Transcona (WPG 72)
- Tax Year 2016
- Condo Fee Includes
- Contribution to Reserve Fund
- Insurance-Common Area
- Landscaping/Snow Removal
- Parking
- Water
- Features
- Air Conditioning-Central
- Goods Included
- Blinds
- Dryer
- Dishwasher
- Refrigerator
- Microwave
- Stove
- Washer
- Parking Type
- Outdoor Stall
- Site Influences
- Playground Nearby
- Shopping Nearby
- Public Transportation
Rooms
| Level | Type | Dimensions |
|---|---|---|
| Main | Living Room | 12.41 ft x 10.17 ft |
| Dining Room | 10.08 ft x 9.08 ft | |
| Two Piece Bath | - | |
| Kitchen | 11.05 ft x 9.3 ft | |
| Upper | Primary Bedroom | 12.33 ft x 11.67 ft |
| Bedroom | 10.75 ft x 8.5 ft | |
| Bedroom | 12.25 ft x 8.33 ft | |
| Three Piece Bath | - | |
| Four Piece Bath | - |


