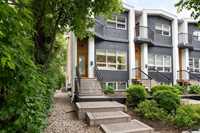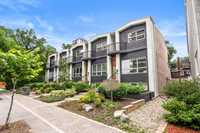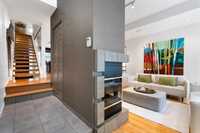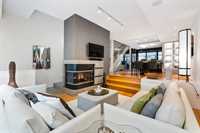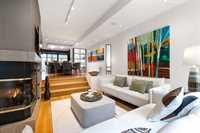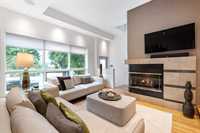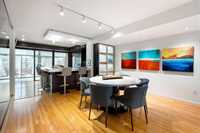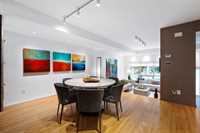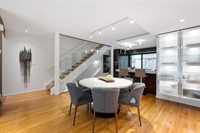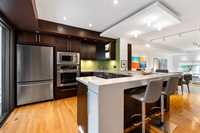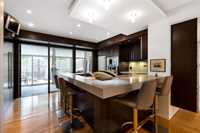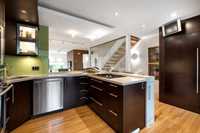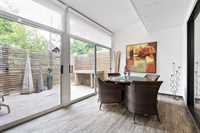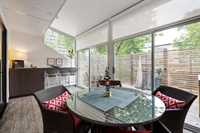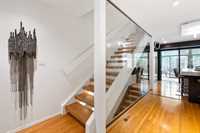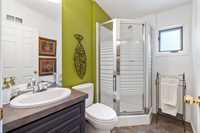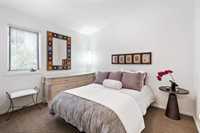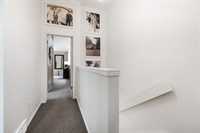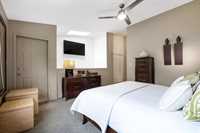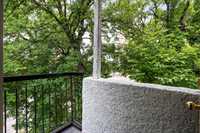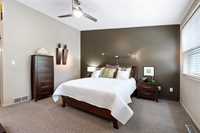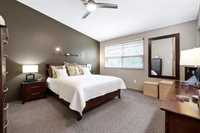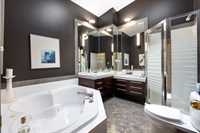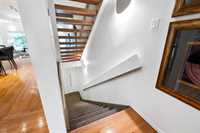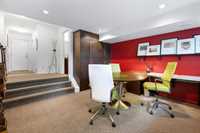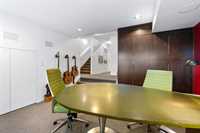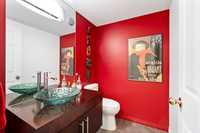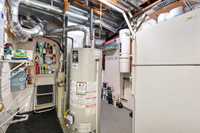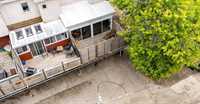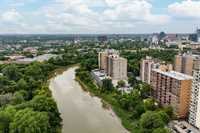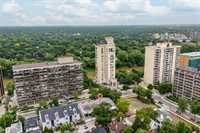Welcome, to this Contemporary multi-level Townhouse Condo with a total of 1943sf. of living space in desirable Osborne Village, fully renovated inside & out - high-end designer finishes & 2 skylights. The open floor plan boasts vaulted ceilings, refinished HWF's, a living room with gas fireplace & surround sound. The formal dining area leads to the gourmet kitchen featuring SS appliances, a gas cook-top, quartz counters, garburator, plenty cabinets, a storage pantry, stackable washer/dryer, a breakfast nook & leading to a beautiful enclosed three-season sunroom along with a private outdoor balcony for barbequing. The upper level includes a spacious guest bedroom, a 3pc bath, a large primary suite with a huge walk-in closet & additional closets for storage, a spa-like ensuite w/jetted tub, shower, skylight and gorgeous details. The fully finished lower level can be used as a rec-room, office or 3rd bedroom, a two-pc. powder room, furnace, HWT, A/C, alarm, and cental/vac, and a reverse osmosis filtration system. The condo offers a double attached garage and two outdoor spaces, totaling four parking spots- rarely available. Roof is asphalt. This Modern, upscale Townhouse can be yours - Welcome Home!
- Basement Development Fully Finished
- Bathrooms 3
- Bathrooms (Full) 2
- Bathrooms (Partial) 1
- Bedrooms 2
- Building Type Multi-level
- Built In 1994
- Condo Fee $573.00 Monthly
- Exterior Stucco
- Fireplace Corner, Glass Door, Stone
- Fireplace Fuel Gas
- Floor Space 1443 sqft
- Gross Taxes $5,964.44
- Neighbourhood Osborne Village
- Property Type Condominium, Townhouse
- Remodelled Completely
- Rental Equipment None
- School Division Winnipeg (WPG 1)
- Tax Year 25
- Total Parking Spaces 4
- Amenities
- Garage Door Opener
- In-Suite Laundry
- Visitor Parking
- Professional Management
- 24-hour Security
- Security Entry
- Whirlpool Bath
- Condo Fee Includes
- Contribution to Reserve Fund
- Insurance-Common Area
- Landscaping/Snow Removal
- Management
- Features
- Air Conditioning-Central
- Monitored Alarm
- Balcony - One
- Jetted Tub
- Laundry - Main Floor
- Microwave built in
- Oven built in
- Skylight
- Sump Pump
- Sunroom
- Goods Included
- Alarm system
- Blinds
- Cook top
- Dryer
- Dishwasher
- Fan
- Refrigerator
- Garburator
- Garage door opener
- Garage door opener remote(s)
- Microwave
- Stove
- TV Wall Mount
- Vacuum built-in
- Washer
- Parking Type
- Double Attached
- Site Influences
- Corner
- Back Lane
- Low maintenance landscaped
- Shopping Nearby
- Public Transportation
- View City
Rooms
| Level | Type | Dimensions |
|---|---|---|
| Main | Living Room | 13 ft x 13 ft |
| Dining Room | 13.5 ft x 13.1 ft | |
| Eat-In Kitchen | 14 ft x 12 ft | |
| Sunroom | 17 ft x 8.09 ft | |
| Laundry Room | - | |
| Upper | Primary Bedroom | 14 ft x 13 ft |
| Four Piece Ensuite Bath | - | |
| Bedroom | 10.1 ft x 9.05 ft | |
| Three Piece Bath | - | |
| Lower | Office | 14 ft x 13 ft |
| Two Piece Bath | - | |
| Utility Room | - |


