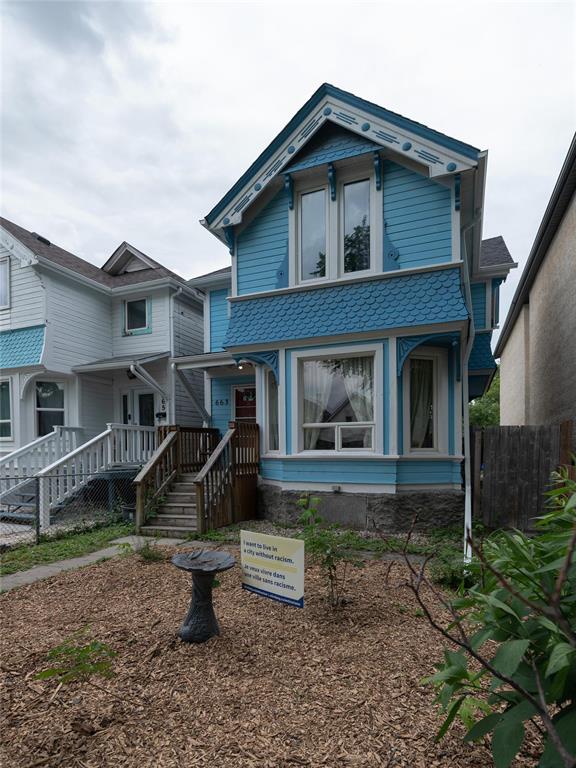Jennifer Berthelette
Jennifer Berthelette Personal Real Estate Corporation
Office: (204) 888-3393 Mobile: (204) 990-9418jenniferberthelette@shaw.ca
Ethos Realty Inc.
755 Osborne Street, Winnipeg, MB, R3L 2C4

Showings w 24 hr notice (NO exceptions). Offers anytime and presented the eve received as clients are out of Province. Welcome to the historic Spence Neighbourhood! Calling all homeowners/investors! Currently rented to a wonderful tenant who is willing to stay, but understands the new owner may want to move in. Community is everything here w 2 great neighbours bookending this 2 BR home. The basement is ready for your development. If you have any desire to own a yard w garden, this enormous lot has many raised flower/garden beds and a fire pit. I dare you to fill this space! The fenced front and back is great if you own a pet that would enjoy a huge play area and will keep the kids where you can see them! Slider gate in back w parking pad. C/A and deck. Many updates on this former HOP home incl attic insulation ‘15, some windows ‘15/‘23/‘25, attic vents ‘17, roof/eaves/downspouts ‘21, hi eff furnace & electric HWT ‘23. 100 amp electrical ‘04. Work at HSC? Perfect as this home is a few blocks away. Close to schools, transit and shops on Ellice, Sargent & Notre Dame. Measurements and square footage +/- jogs.
| Level | Type | Dimensions |
|---|---|---|
| Main | Dining Room | 9.17 ft x 7.75 ft |
| Living Room | 14 ft x 11.17 ft | |
| Kitchen | 12.83 ft x 9.33 ft | |
| Upper | Four Piece Bath | - |
| Primary Bedroom | 11.58 ft x 11.17 ft | |
| Bedroom | 13.25 ft x 11.25 ft | |
| Laundry Room | - |