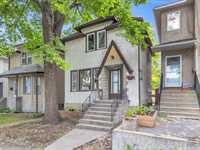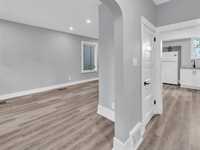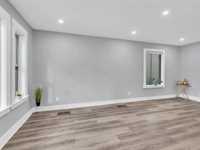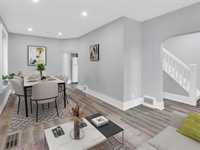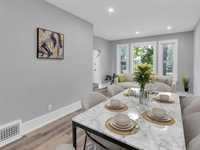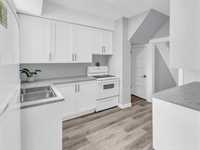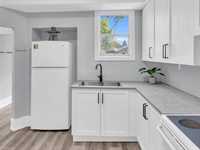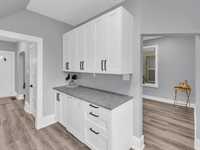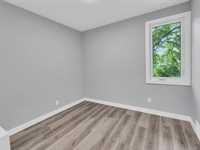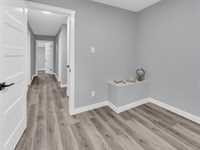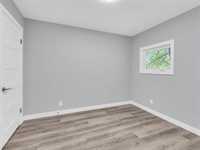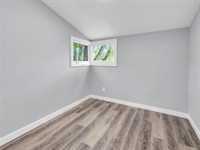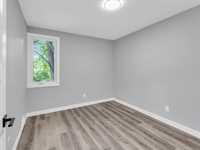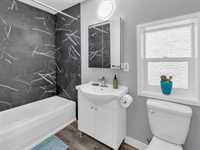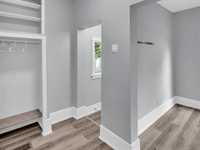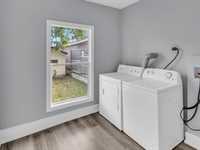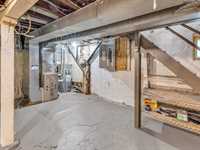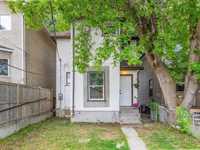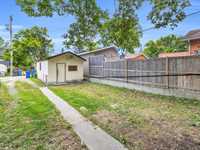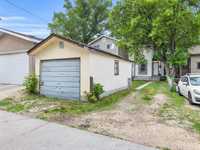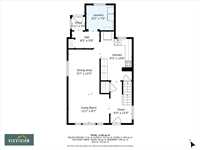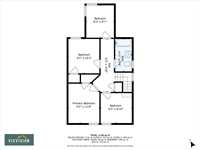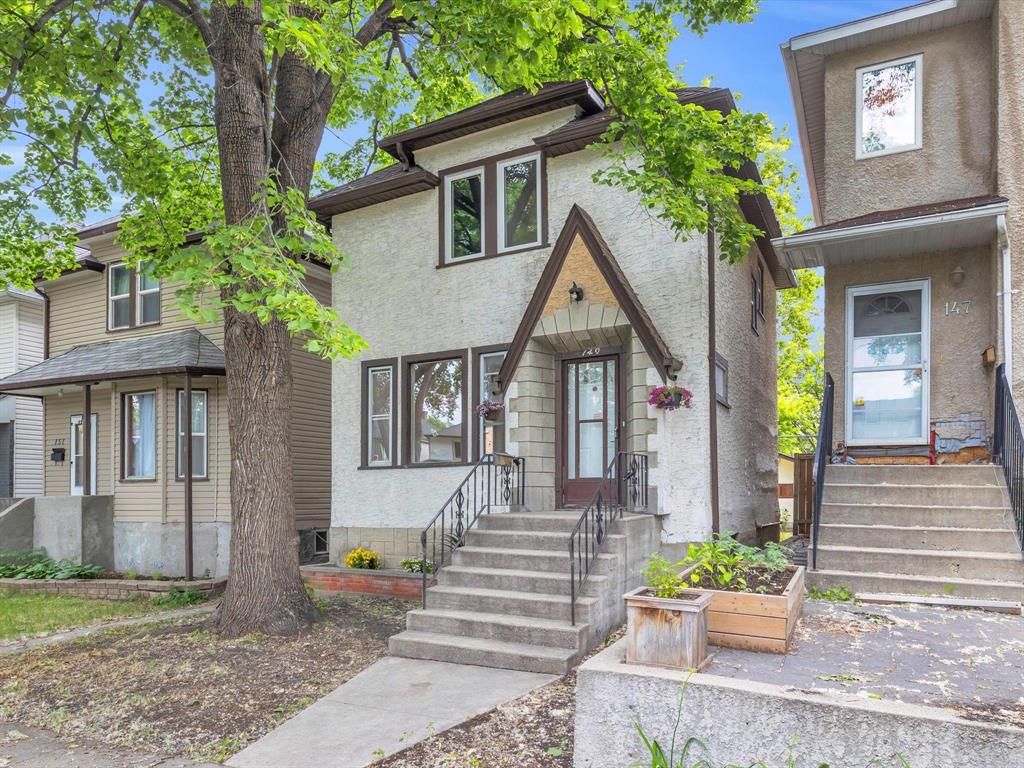
OFFERS ANYTIME! "Totally Renovated" four bedroom, approx 1228 sq ft Scotia Heights two storey. New kitchen & bathroom, almost all new windows, main floor laundry, new vinyl plank flooring throughout, high efficiency furnace (2010), updated plumbing and electrical (200 AMP SERVICE), hot water tank (2022), lighting fixtures, shingles/soffits/ facia/eaves 2009, single detached garage and extra parking stall, mature 120' ft deep lot with beautiful trees, low taxes. Contractor quotes to install 2nd main floor bath for $2,500. "Move in and enjoy"!
- Basement Development Unfinished
- Bathrooms 1
- Bathrooms (Full) 1
- Bedrooms 4
- Building Type Two Storey
- Built In 1910
- Depth 120.00 ft
- Exterior Stucco
- Floor Space 1228 sqft
- Frontage 25.00 ft
- Gross Taxes $2,731.73
- Neighbourhood Scotia Heights
- Property Type Residential, Single Family Detached
- Remodelled Bathroom, Completely, Electrical, Flooring, Kitchen, Plumbing, Windows
- Rental Equipment None
- School Division Winnipeg (WPG 1)
- Tax Year 24
- Features
- High-Efficiency Furnace
- Laundry - Main Floor
- Goods Included
- Blinds
- Dryer
- Dishwasher
- Refrigerator
- Stove
- Washer
- Parking Type
- Single Detached
- Site Influences
- Golf Nearby
- Back Lane
- Paved Lane
- Treed Lot
Rooms
| Level | Type | Dimensions |
|---|---|---|
| Upper | Four Piece Bath | - |
| Primary Bedroom | 11.5 ft x 9.25 ft | |
| Bedroom | 10.33 ft x 9.25 ft | |
| Bedroom | 9.4 ft x 8.75 ft | |
| Bedroom | 9.5 ft x 8.33 ft | |
| Main | Kitchen | 12 ft x 9.75 ft |
| Dining Room | 10 ft x 9.5 ft |


