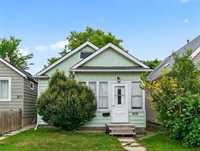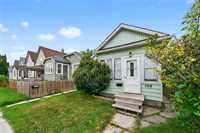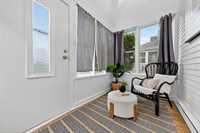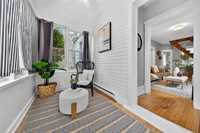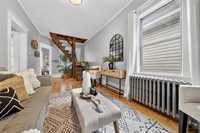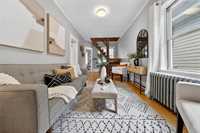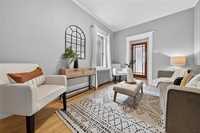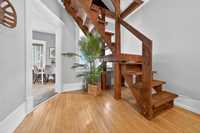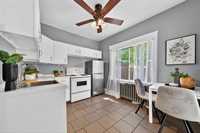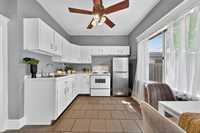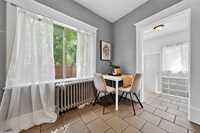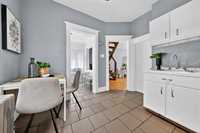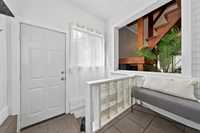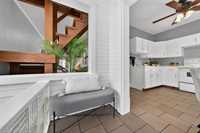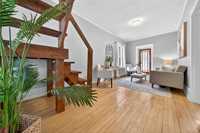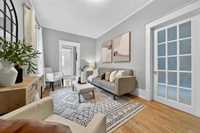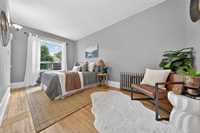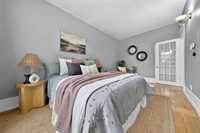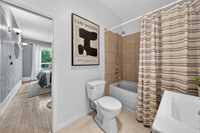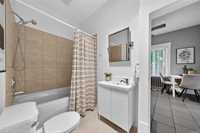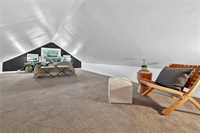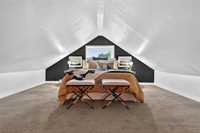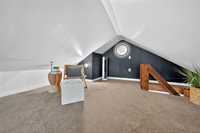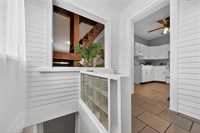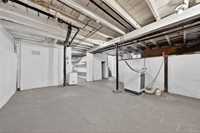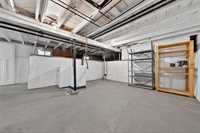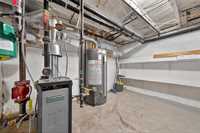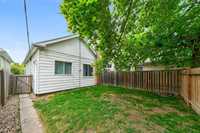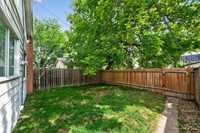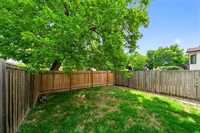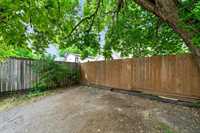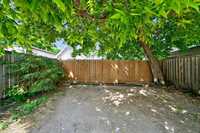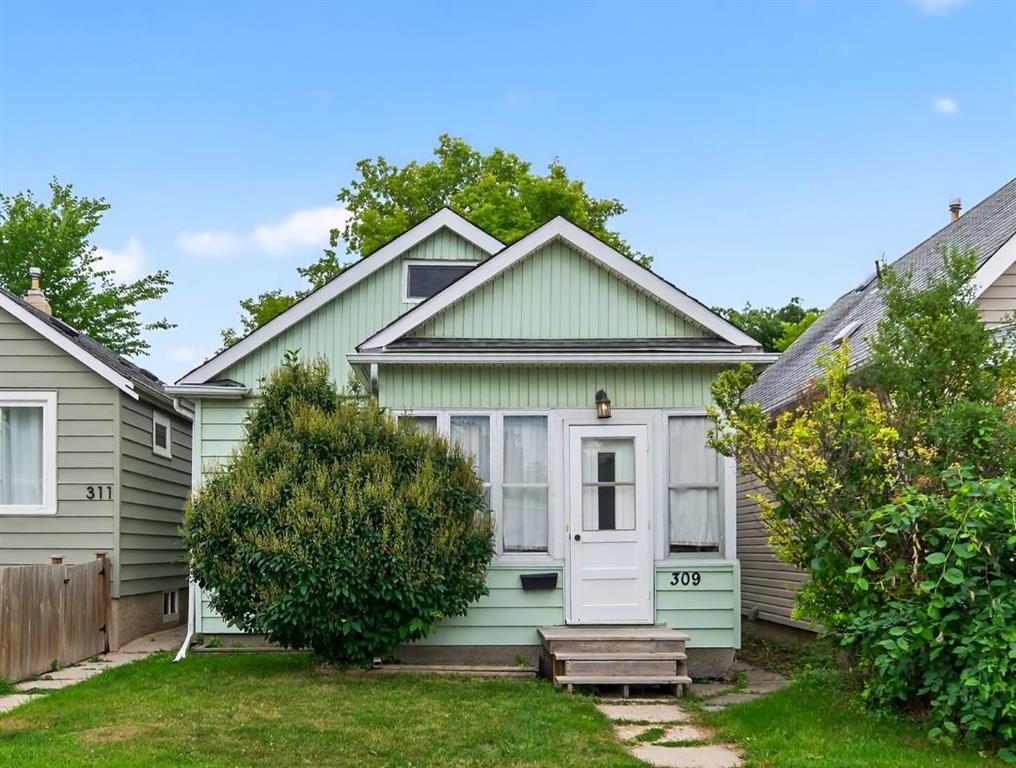
Open Houses
Saturday, July 5, 2025 2:30 p.m. to 4:00 p.m.
Cute 910sqft 2 bed 1 bath w/fenced yard + parking pad x2. Orig HWF's, spacious living rm & primary. Newer boiler, HWT, shingles, AC unit. 3/4 bsmt w/6' clearance + lots of storage. Great starter or rental! Heather 204-298-5232
SS JULY 1. OTP 6pm JULY 7 || WHAT A CUTIE || This adorable 910sqft 2 bedrm, 1 bathrm 1.5 Storey home has a charming minty-green exterior and lots to love inside! Original HWF's, nearly 9' ceilings, a funky open-riser staircase leading up to the 2nd floor loft/bedrm and a large eat-in kitchen w/new fridge (25) & room for dining table. The 4pc bathrm has new flooring (25) & an updated vanity. You'll appreciate the extra space in the heated sunrm & back entrance, and the 3/4 bsmt has tons of room for storage & laundry and has a 6' clearance. UPDATES: BACK FENCE (18), SHINGLES (20), HWT (21), BOILER (21), A/C WALL UNIT (23). Situated on a fenced 25'x91' lot w/parking pad for 2 vehicles, this cutie is an ideal starter home or rental investment. Close to Public Transportation, Polo Park Shopping Mall, tons of Restaurants, Winnipeg Airport, Downtown & Assiniboine Park! EXCELLENT VALUE FOR UNDER $215k! Quick possession avail || WATCH THE VIDEO TOUR || ** OPEN HOUSE 230-4pm JULY 5**
- Basement Development Unfinished
- Bathrooms 1
- Bathrooms (Full) 1
- Bedrooms 2
- Building Type One and a Half
- Built In 1922
- Depth 91.00 ft
- Exterior Vinyl
- Floor Space 910 sqft
- Frontage 25.00 ft
- Gross Taxes $2,243.35
- Neighbourhood St James
- Property Type Residential, Single Family Detached
- Remodelled Flooring, Roof Coverings
- Rental Equipment None
- School Division St James-Assiniboia (WPG 2)
- Tax Year 24
- Total Parking Spaces 2
- Features
- Air conditioning wall unit
- Ceiling Fan
- No Smoking Home
- Goods Included
- Window A/C Unit
- Dryer
- Refrigerator
- Stove
- Washer
- Parking Type
- Parking Pad
- Rear Drive Access
- Site Influences
- Flat Site
- Golf Nearby
- Back Lane
- Shopping Nearby
- Public Transportation
- Treed Lot
Rooms
| Level | Type | Dimensions |
|---|---|---|
| Main | Living Room | 9 ft x 20.75 ft |
| Eat-In Kitchen | 9.75 ft x 11 ft | |
| Primary Bedroom | 8 ft x 16.33 ft | |
| Four Piece Bath | - | |
| Sunroom | 5.75 ft x 11.33 ft | |
| Mudroom | 7.25 ft x 7.33 ft | |
| Upper | Bedroom | 6 ft x 24.58 ft |
| Basement | Utility Room | 7.67 ft x 10 ft |
| Storage Room | 13.75 ft x 15.58 ft |


