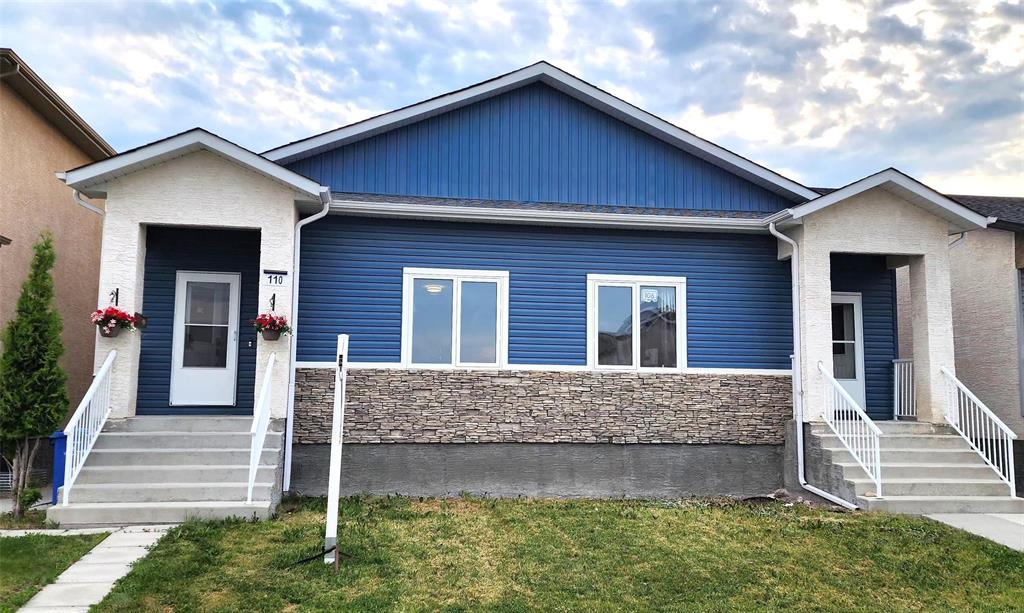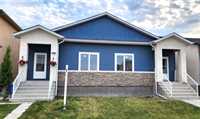
SS now. OH 24th Aug Sunday 2-4 Pm. Offer as received. S*S bi-level with finished basement and a single detached garage for sale in Castlebury meadows. Main floor offers a specious Living area + dining & kitchen with s/s appliances. The primary bedroom has en suite bathroom and WIC, 2 bedrooms, full bathroom and main floor laundry. Basement has side entrance and offers 2 bedrooms, one full bathroom and a big rec room. Many upgrades includes quartz countertop, laminate/vinyl planks flooring, inside newer paint through the house. Main floor bedrooms new carpet replaced. The backyard features a single garage, patio deck and low maintenance landscaping. All measurements are +/- jog. PDS not available because seller never lived in. Close to all amentias, don't miss the chance. Book your showings.
- Basement Development Fully Finished
- Bathrooms 3
- Bathrooms (Full) 3
- Bedrooms 5
- Building Type Bi-Level
- Built In 2017
- Depth 112.00 ft
- Exterior Stone, Stucco
- Floor Space 1152 sqft
- Frontage 25.00 ft
- Gross Taxes $4,099.94
- Neighbourhood Castlebury Meadows
- Property Type Residential, Single Family Attached
- Rental Equipment None
- Tax Year 2024
- Features
- Air Conditioning-Central
- Central Exhaust
- Hood Fan
- High-Efficiency Furnace
- Heat recovery ventilator
- Laundry - Main Floor
- Main floor full bathroom
- Patio
- Smoke Detectors
- Sump Pump
- Goods Included
- Dryer
- Dishwasher
- Refrigerator
- Garage door opener
- Stove
- Washer
- Parking Type
- Single Detached
- Site Influences
- Back Lane
- Low maintenance landscaped
Rooms
| Level | Type | Dimensions |
|---|---|---|
| Main | Primary Bedroom | 15 ft x 10.5 ft |
| Bedroom | 11 ft x 9 ft | |
| Bedroom | 11 ft x 9 ft | |
| Eat-In Kitchen | - | |
| Living/Dining room | - | |
| Laundry Room | - | |
| Four Piece Ensuite Bath | - | |
| Four Piece Bath | - | |
| Basement | Bedroom | 14 ft x 10.5 ft |
| Bedroom | 14 ft x 10 ft | |
| Recreation Room | 21 ft x 19 ft | |
| Four Piece Bath | - |





































