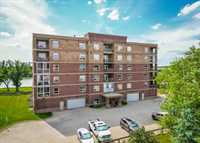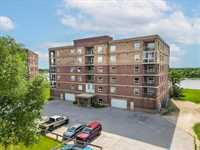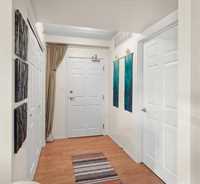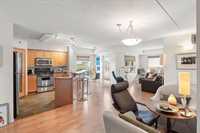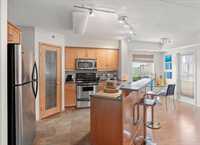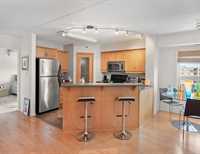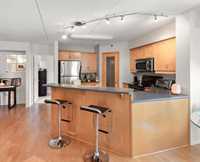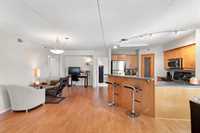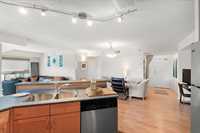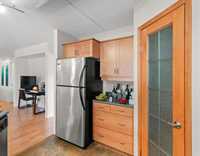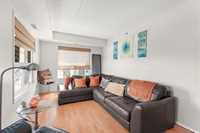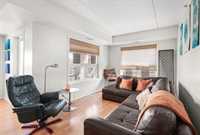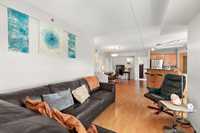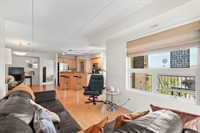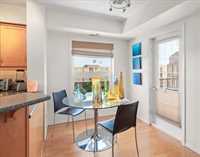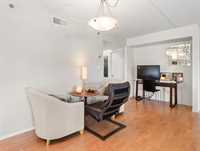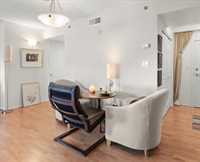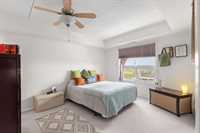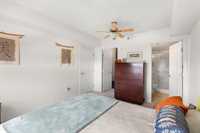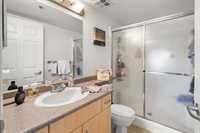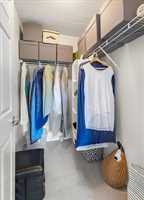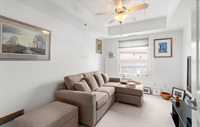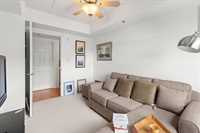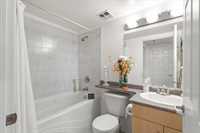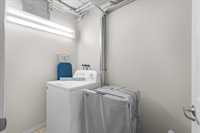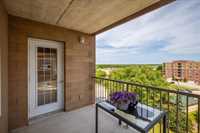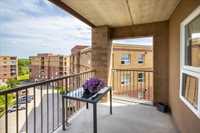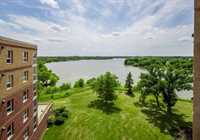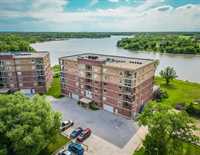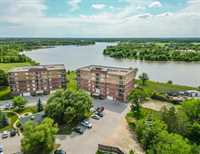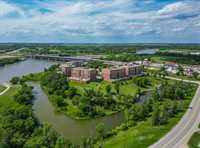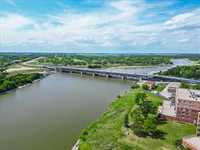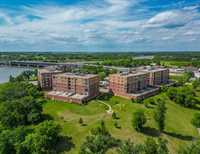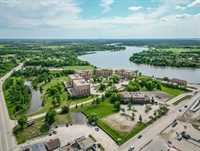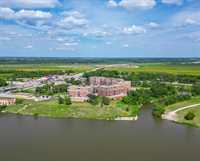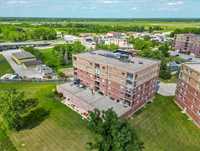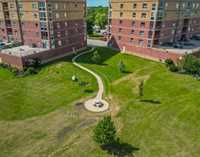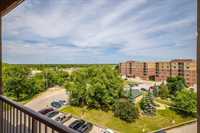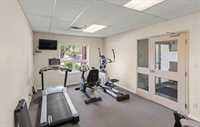Offers as received. Beautifully appointed top-floor condo in sought-after Building 1 at River Creek Estates! Just 20 minutes from the city, this two-bedroom, two-bathroom unit delivers not only a beautifully functional layout, but incredible views of the river. You’ll love the private balcony that overlooks the water — the perfect spot for your morning coffee or an evening glass of wine. This unit also includes TWO INDOOR PARKING stalls and the use of a RARE indoor storage room — features that are incredibly hard to find and add major value and convenience. Inside, you’ll find a bright and spacious open-concept living area with oversized windows that flood the space with natural light. The clean, efficient kitchen features a corner pantry and plenty of cabinetry for everyday living and entertaining alike. Both bedrooms are generously sized and the second bedroom offers exceptional river views — an ideal nook for relaxing with a good book. The primary suite boasts a walk-in closet and a private ensuite, creating a peaceful retreat at the end of the day. Extras include in-suite washer and access to a beautifully maintained building that combines comfort, nature, and thoughtful amenities.
- Bathrooms 2
- Bathrooms (Full) 2
- Bedrooms 2
- Building Type One Level
- Built In 2004
- Condo Fee $622.99 Monthly
- Exterior Brick
- Floor Space 1120 sqft
- Gross Taxes $2,301.00
- Neighbourhood R02
- Property Type Condominium, Apartment
- Rental Equipment None
- Tax Year 2024
- Total Parking Spaces 2
- Amenities
- Fitness workout facility
- Garage Door Opener
- In-Suite Laundry
- Condo Fee Includes
- Contribution to Reserve Fund
- Heat
- Hot Water
- Hydro
- Insurance-Common Area
- Landscaping/Snow Removal
- Management
- Parking
- Water
- Goods Included
- Blinds
- Dishwasher
- Refrigerator
- Garage door opener
- Garage door opener remote(s)
- Microwave
- Stove
- Window Coverings
- Washer
- Parking Type
- Double Indoor
- Extra Stall(s)
- Garage door opener
- Heated
- Insulated garage door
- Site Influences
- Corner
- Country Residence
- Creek
- Golf Nearby
- Lake View
- River View
- View
Rooms
| Level | Type | Dimensions |
|---|---|---|
| Main | Primary Bedroom | 11.08 ft x 13.25 ft |
| Bedroom | 12.33 ft x 9 ft | |
| Three Piece Ensuite Bath | 8.42 ft x 4.83 ft | |
| Four Piece Bath | 10.08 ft x 4.92 ft | |
| Living Room | 12.75 ft x 9.5 ft | |
| Eat-In Kitchen | 10.08 ft x 19.08 ft | |
| Walk-in Closet | 4.67 ft x 6.67 ft | |
| Laundry Room | 4.83 ft x 7.5 ft |


