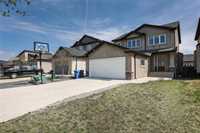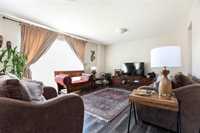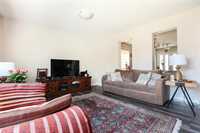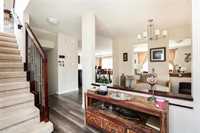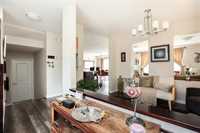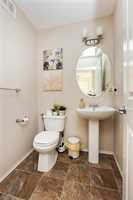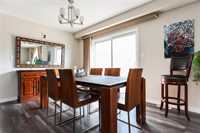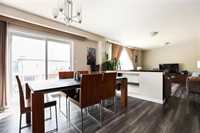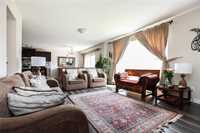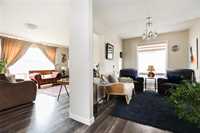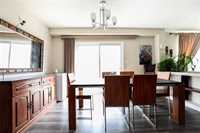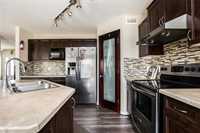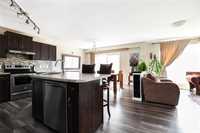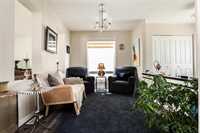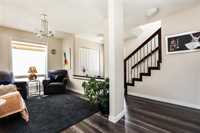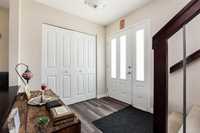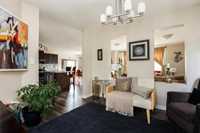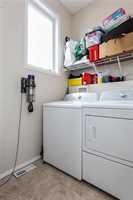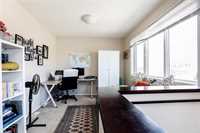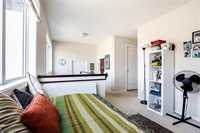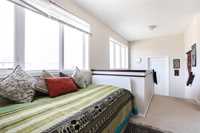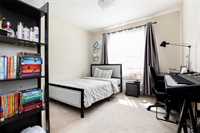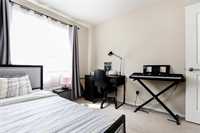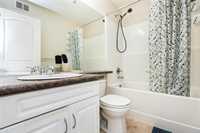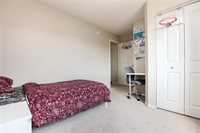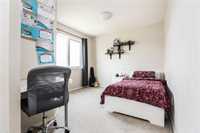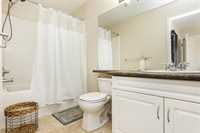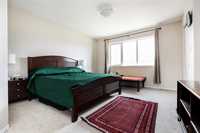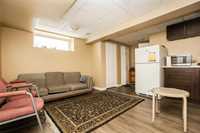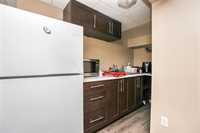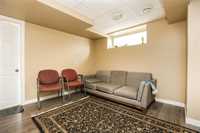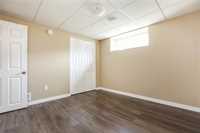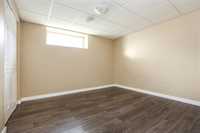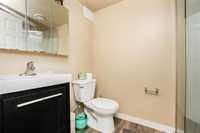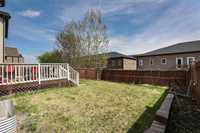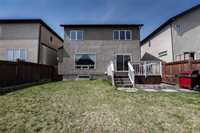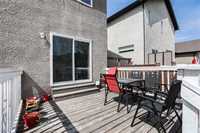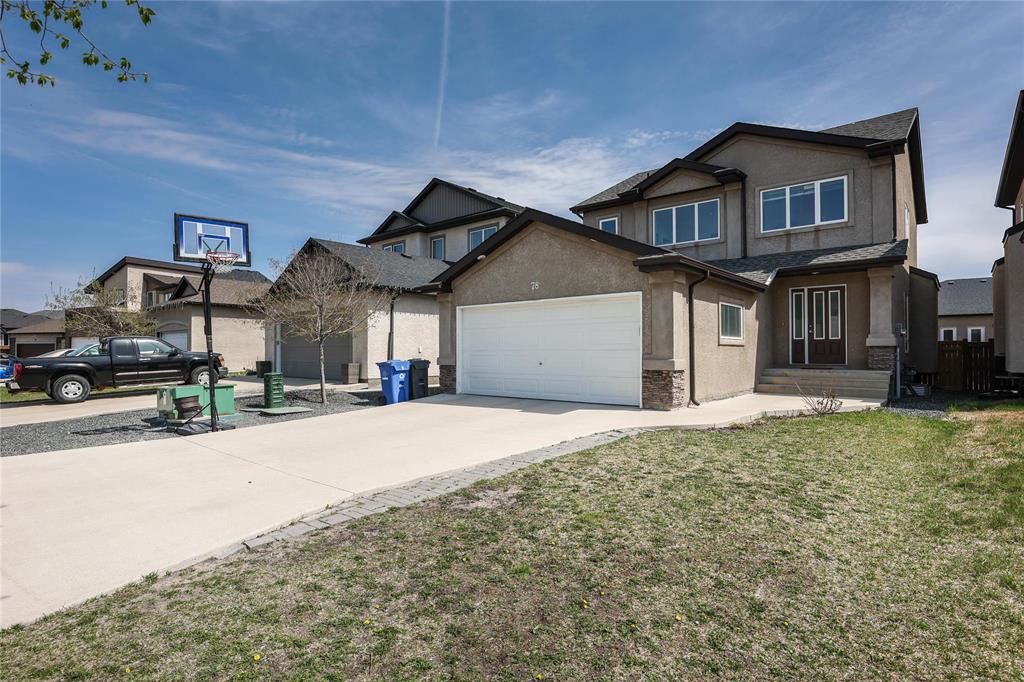
SS Now. Offer as Recived. Open House Sunday July 13th .Measurements +/- jogs. Do your own due diligence
Welcome to this 1824 sf 2-story home in South Pointe. Enjoy the open and bright concept from the living room, main floor flex room to the kitchen. Spacious eat-in kitchen boasts plenty of cabinets, 3 Bedrooms, 2.5 Bathrooms with loft up stair & a flex & living room in, insulated double car garage, This open concept with laminate flooring + carpet, kitchen backsplash, pot & pendant lights! The primary bedroom provides a large walk-in closet and 4 piece ensuite. Two more spacious bedrooms at second floor with a loft and laundry. Patio door off kitchen leads to beautifully fully finished back yard with HUGE Deck, you are going to enjoy the wonderful family time in the summer. fully finished basement with 2 extra bedrooms and one full washroom and rec room . 3 minutes drive to Ecole South Pointe school, walking distance to parks.
- Basement Development Fully Finished
- Bathrooms 4
- Bathrooms (Full) 3
- Bathrooms (Partial) 1
- Bedrooms 5
- Building Type Two Storey
- Built In 2014
- Exterior Stucco
- Floor Space 1824 sqft
- Gross Taxes $5,482.67
- Neighbourhood South Pointe
- Property Type Residential, Single Family Detached
- Rental Equipment None
- School Division Winnipeg (WPG 1)
- Tax Year 2024
- Features
- Bar wet
- High-Efficiency Furnace
- Heat recovery ventilator
- Sump Pump
- Goods Included
- Dryer
- Dishwasher
- Refrigerator
- Garage door opener
- Garage door opener remote(s)
- Stove
- Washer
- Parking Type
- Double Attached
- Site Influences
- Fenced
- Landscaped deck
Rooms
| Level | Type | Dimensions |
|---|---|---|
| Main | Great Room | 12 ft x 15.75 ft |
| Dining Room | 8.75 ft x 9.25 ft | |
| Eat-In Kitchen | 17.75 ft x 11.75 ft | |
| Kitchen | 11.33 ft x 20.67 ft | |
| Two Piece Bath | - | |
| Upper | Primary Bedroom | 13 ft x 15.5 ft |
| Bedroom | 11.25 ft x 9.5 ft | |
| Bedroom | 11.25 ft x 9.5 ft | |
| Loft | 11.25 ft x 9.5 ft | |
| Three Piece Bath | - | |
| Four Piece Ensuite Bath | - | |
| Basement | Bedroom | 11 ft x 11 ft |
| Bedroom | 12 ft x 11.5 ft | |
| Three Piece Bath | - |


