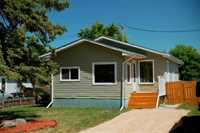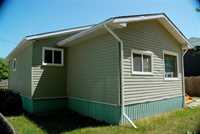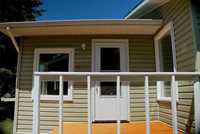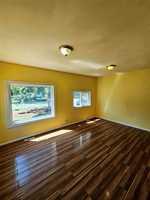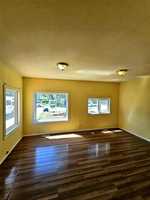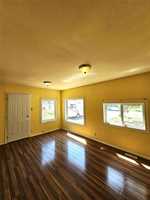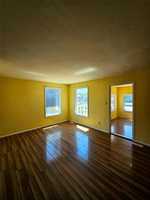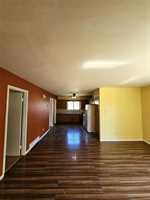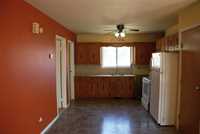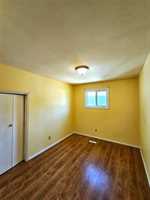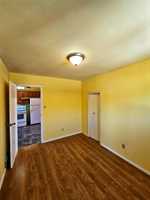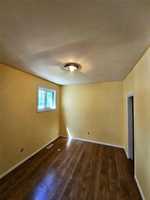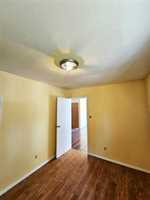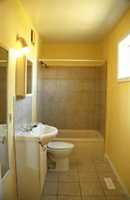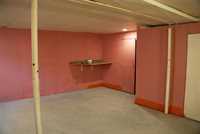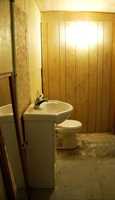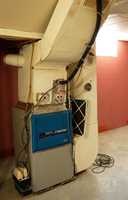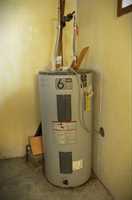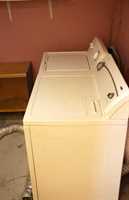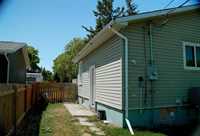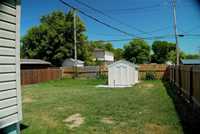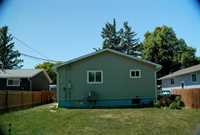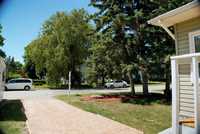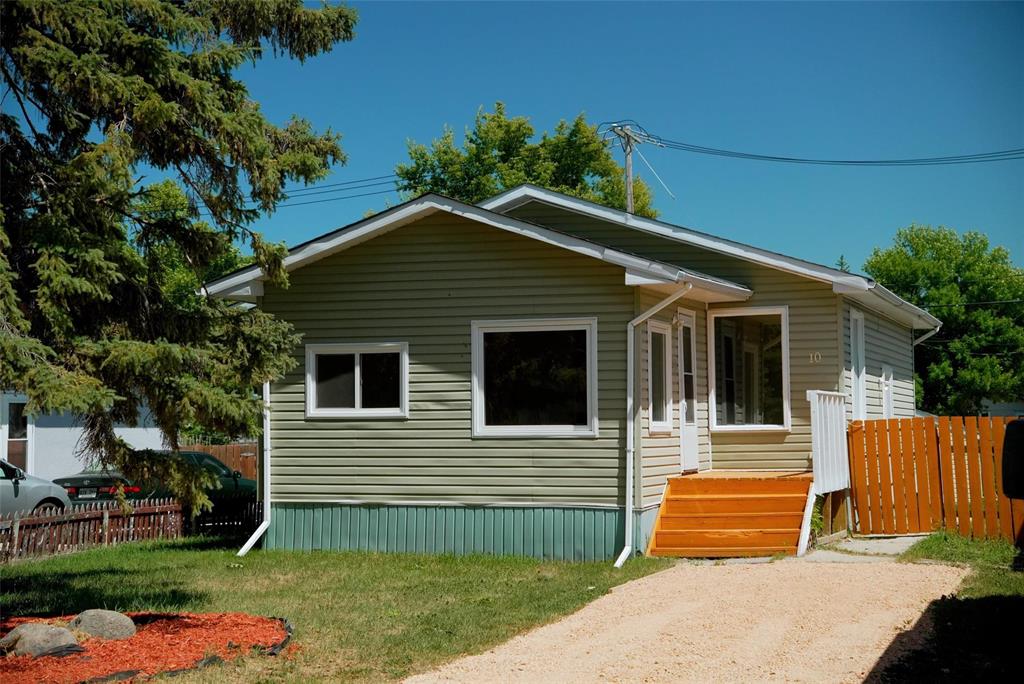
S/S July 4,2025.Offers as received. P04//Portage La Prairie. Welcome to this well-maintained 920 sq. ft. bungalow, featuring two bedrooms and a spacious living room, all with laminate/vinyl flooring, as well as a three-piece bathroom on the main floor. The open-concept kitchen flows into a large dining/office area. A separate entrance provides access to the basement, which includes a two-piece bathroom, additional storage space, and room for recreational use. Basement windows are not egress.
The large backyard offers ample space for a garden, kids & entertainment, complemented by a storage shed. Notable upgrades include soffit, fascia, and most windows (2014), hot water tank (2025), furnace and A/C (2023), Vinyl siding(2015), Flooring(2015 & 2017) main entrance & storm door (2025), Fresh paint (2025).
Conveniently located, this property is just minutes from local school, grocery stores, restaurants, and a scenic walking path along Crescent Lake.
All measurements are +/- ; buyers are encouraged to conduct their own due diligence.
- Basement Development Partially Finished
- Bathrooms 2
- Bathrooms (Full) 1
- Bathrooms (Partial) 1
- Bedrooms 2
- Building Type Bungalow
- Built In 1985
- Exterior Vinyl
- Floor Space 920 sqft
- Frontage 44.00 ft
- Gross Taxes $2,559.10
- Neighbourhood Northwest - South of Tracks
- Property Type Residential, Single Family Detached
- Remodelled Exterior, Flooring, Furnace, Windows
- Rental Equipment None
- School Division Portage la Prairie
- Tax Year 2025
- Features
- Air Conditioning-Central
- Ceiling Fan
- Smoke Detectors
- Goods Included
- Blinds
- Dryer
- Refrigerator
- Storage Shed
- Stove
- Washer
- Parking Type
- Parking Pad
- Site Influences
- Fenced
- Back Lane
- Shopping Nearby
Rooms
| Level | Type | Dimensions |
|---|---|---|
| Main | Living Room | 15 ft x 11 ft |
| Living/Dining room | 15 ft x 11 ft | |
| Bedroom | 11 ft x 8.6 ft | |
| Bedroom | 11 ft x 8.6 ft | |
| Three Piece Bath | 11 ft x 4.6 ft | |
| Kitchen | 14.4 ft x 11 ft | |
| Basement | Two Piece Bath | - |
| Recreation Room | - |



