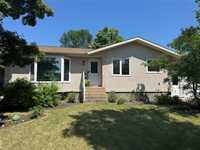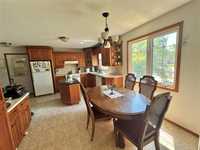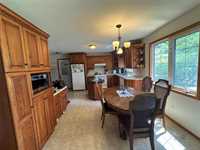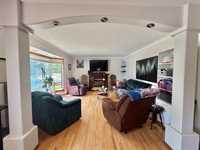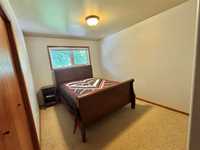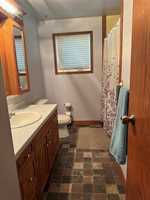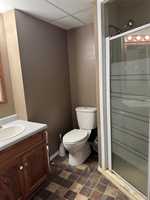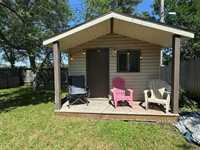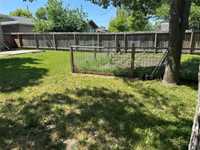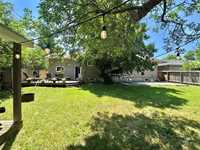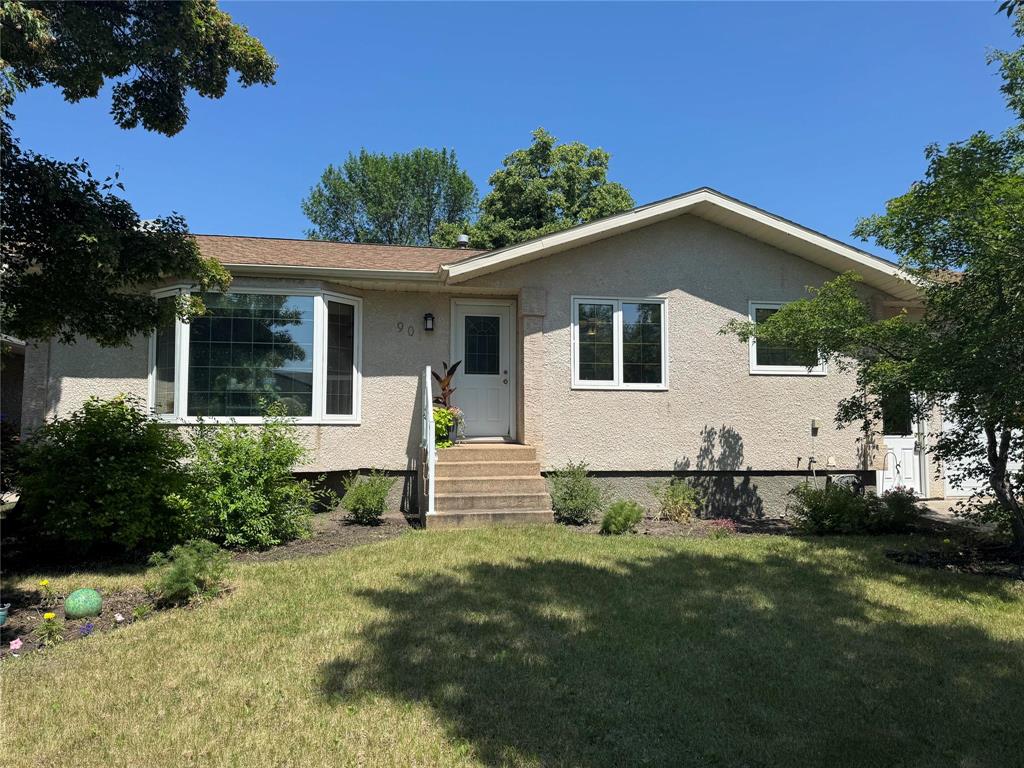
Showings begin Monday, June 23 at 4 pm. This 1138 sq ft home features 3 + 1 bedrooms and 2 baths, a finished basement and oversized single garage. The heart of the home is a beautiful hickory kitchen with ample cabinetry and appliances that are included. The property backs onto the Lions Park. Fenced yard with shed in the backyard.
- Basement Development Fully Finished
- Bathrooms 2
- Bathrooms (Full) 2
- Bedrooms 4
- Building Type Bungalow
- Built In 1980
- Depth 120.00 ft
- Exterior Stucco, Vinyl
- Fireplace Free-standing
- Fireplace Fuel Electric
- Floor Space 1156 sqft
- Frontage 65.00 ft
- Gross Taxes $3,923.07
- Neighbourhood R35
- Property Type Residential, Single Family Detached
- Remodelled Exterior, Flooring, Kitchen
- Rental Equipment None
- School Division Western
- Tax Year 2024
- Features
- Air Conditioning-Central
- Main floor full bathroom
- Smoke Detectors
- Sump Pump
- Goods Included
- Blinds
- Dishwasher
- Garage door opener
- Garage door opener remote(s)
- Stove
- Window Coverings
- Parking Type
- Single Attached
- Site Influences
- Fenced
- Flat Site
- Low maintenance landscaped
- Park/reserve
- Paved Street
Rooms
| Level | Type | Dimensions |
|---|---|---|
| Main | Kitchen | 9.75 ft x 11 ft |
| Dining Room | 7.25 ft x 11.17 ft | |
| Living Room | 17.33 ft x 12.58 ft | |
| Four Piece Bath | - | |
| Primary Bedroom | 11.42 ft x 10.17 ft | |
| Bedroom | 10.42 ft x 10.25 ft | |
| Bedroom | 11.42 ft x 9 ft | |
| Lower | Laundry Room | - |
| Bedroom | 10 ft x 9.58 ft | |
| Office | 8.5 ft x 8 ft | |
| Three Piece Bath | - | |
| Family Room | 21.58 ft x 12.25 ft | |
| Family Room | 10.25 ft x 10.25 ft |


