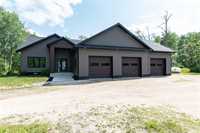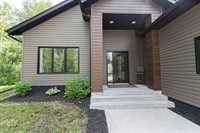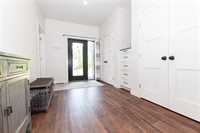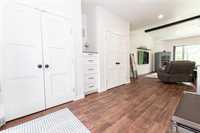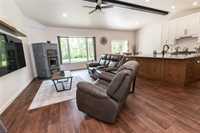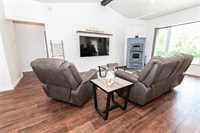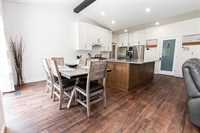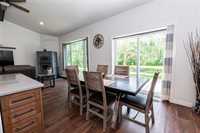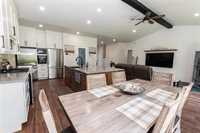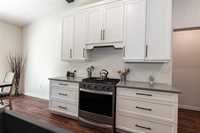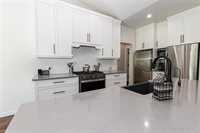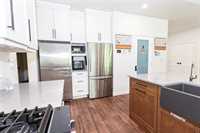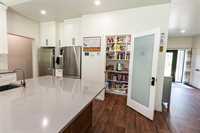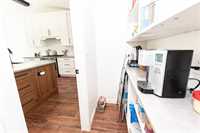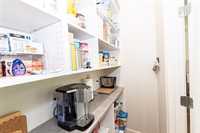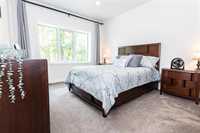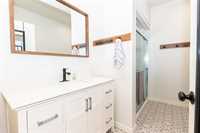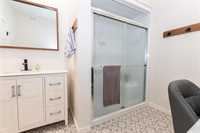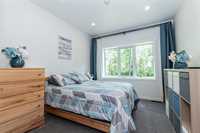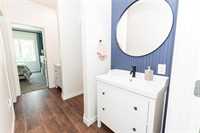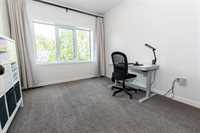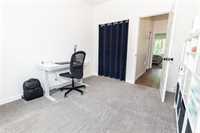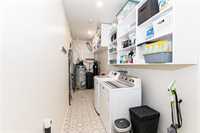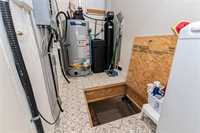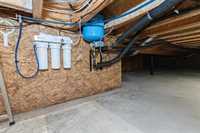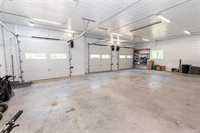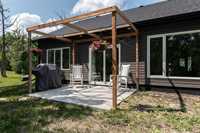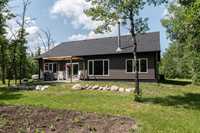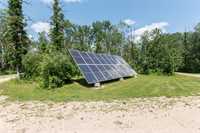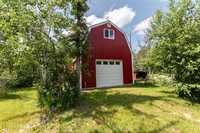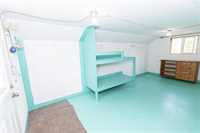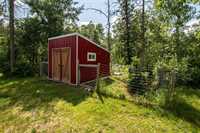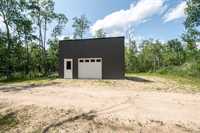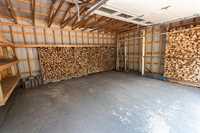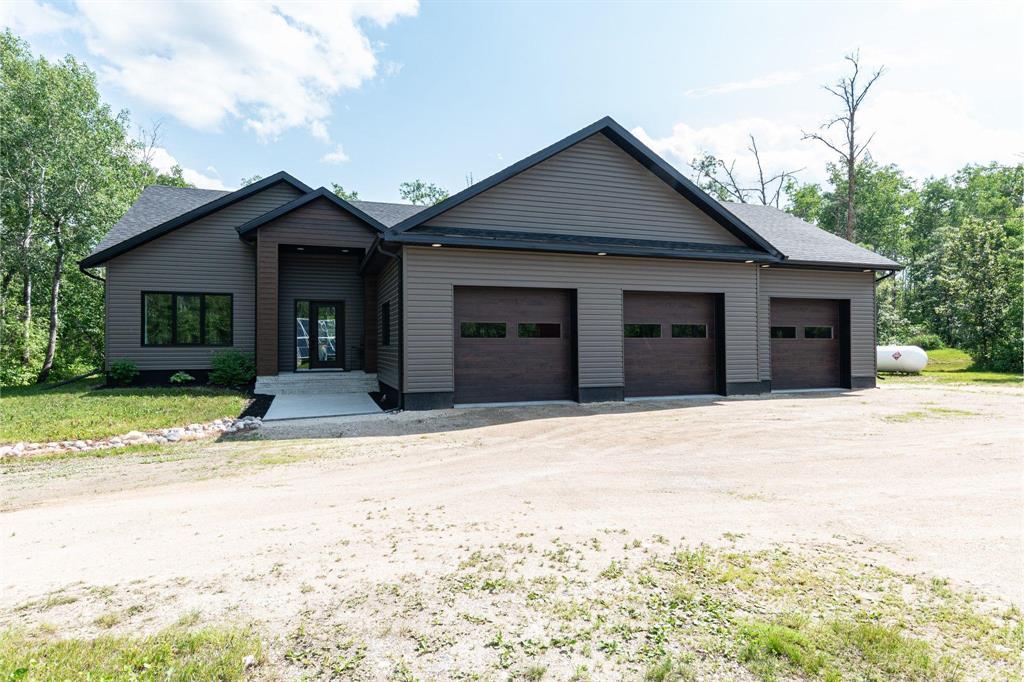
Hobby Farm with Newer Home & Outbuildings. Beautiful 5-acre treed property powered by solar and propane, featuring a 2019 custom-built home for top energy efficiency. Offering 1,689 sq ft, 12' vaulted ceilings, and an open kitchen/dining/living layout featuring lots of natural light. The country kitchen boasts quartz counters, large island with apron sink, walk-in pantry, propane range, and stainless appliances. Cozy living room with imported SoapStone wood stove/pizza oven. Primary suite with walk-in closet & 3-pc ensuite; two bedrooms on opposite side of house share the main bath. Insulated crawl space with concrete floor ideal for additional storage. Triple attached heated garage (40x26) with mechanical room for NEW lithium batteries (2025). New 10kw generator (2024) for backup. Outbuildings include 16x20 barn (2019) with loft, power, water & concrete floor, chicken coop (2020), and large storage shed (2018) with concrete floor. Well situated with nothing but privacy all around. Perfect setup for your hobby farm dreams! Check it out today, you won't be disappointed.
- Basement Development Insulated
- Bathrooms 2
- Bathrooms (Full) 2
- Bedrooms 3
- Building Type Bungalow
- Built In 2019
- Exterior Vinyl
- Fireplace Free-standing, Other - See remarks, Stone
- Fireplace Fuel Wood
- Floor Space 1689 sqft
- Gross Taxes $6,444.48
- Land Size 5.00 acres
- Neighbourhood R05
- Property Type Residential, Single Family Detached
- Remodelled Other remarks
- Rental Equipment See remarks
- School Division Seine River
- Tax Year 2025
- Features
- Air Conditioning-Central
- Closet Organizers
- Ceiling Fan
- Heat recovery ventilator
- No Pet Home
- No Smoking Home
- Sump Pump
- Vacuum roughed-in
- Goods Included
- Dryer
- Dishwasher
- Refrigerator
- Freezer
- Garage door opener remote(s)
- Storage Shed
- Stove
- TV Wall Mount
- Window Coverings
- Washer
- Water Softener
- Parking Type
- Triple Attached
- Garage door opener
- Heated
- Insulated
- Site Influences
- Country Residence
- Fruit Trees/Shrubs
- Landscaped patio
- Private Setting
- Treed Lot
Rooms
| Level | Type | Dimensions |
|---|---|---|
| Main | Five Piece Bath | - |
| Bedroom | 10.5 ft x 11.5 ft | |
| Kitchen | 8.67 ft x 12.58 ft | |
| Three Piece Ensuite Bath | - | |
| Primary Bedroom | 11.5 ft x 13.5 ft | |
| Dining Room | 8.67 ft x 8.25 ft | |
| Bedroom | 10.5 ft x 11.5 ft | |
| Living Room | 14.67 ft x 16.92 ft |


