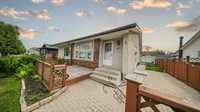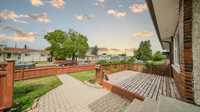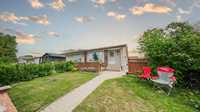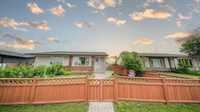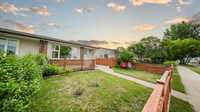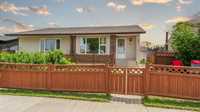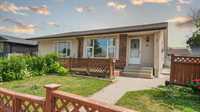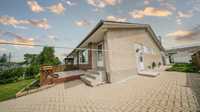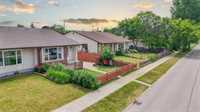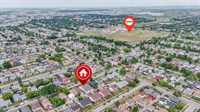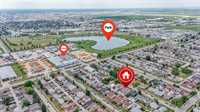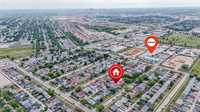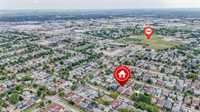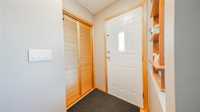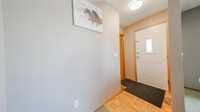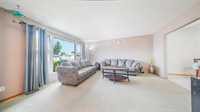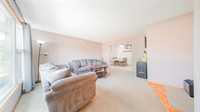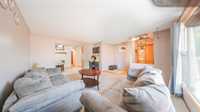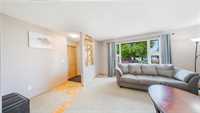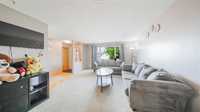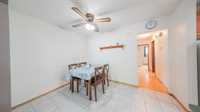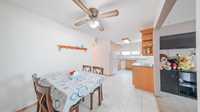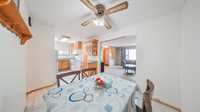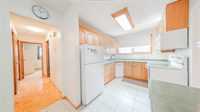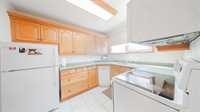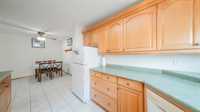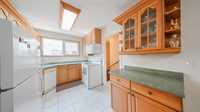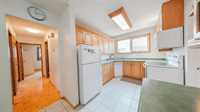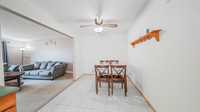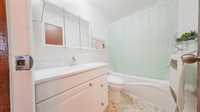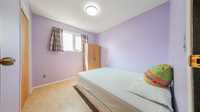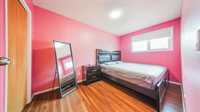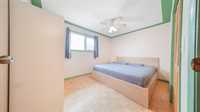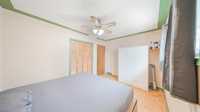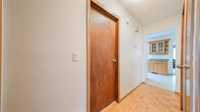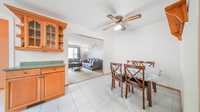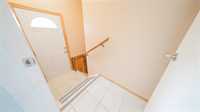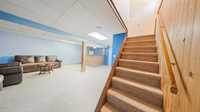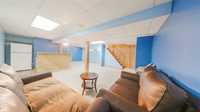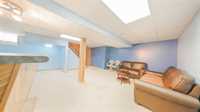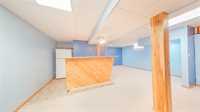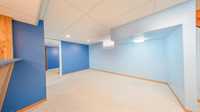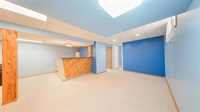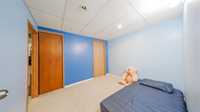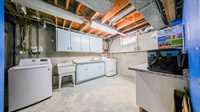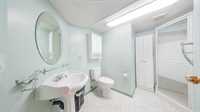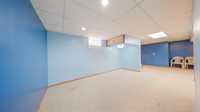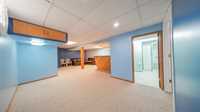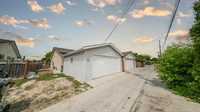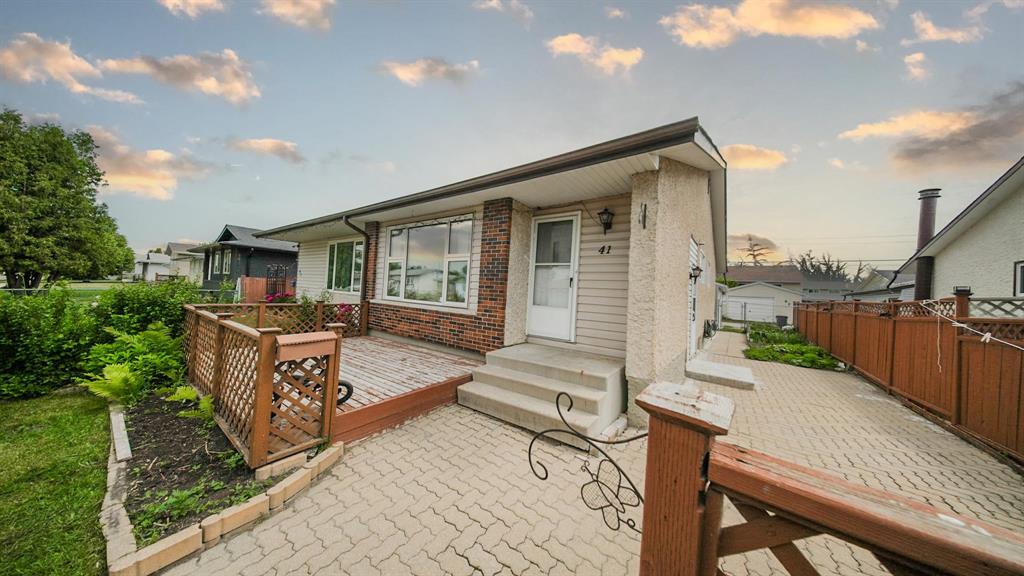
Showings start now. Offers Monday June 30th. Well-Maintained SXS Bungalow, Located in a peaceful neighbourhood just minutes from schools, public transit, and shopping, this well-cared-for side-by-side bungalow offers exceptional comfort and convenience.
The main floor features a bright living room, spacious eat-in kitchen, three bedrooms, and a full bathroom. The fully finished basement includes separate entrance and a large rec room with a wet bar—perfect for entertaining—as well as plenty of storage space.
Numerous upgrades have been made for your comfort and peace of mind, including:
High-efficiency furnace and central air conditioning, Triple-pane windows, Shingles on both the house and garage (2019), Washer and dryer (2021), Hot water tank (2022) Fresh interior paint (2025)
Enjoy the convenience of a double detached garage and a move-in-ready home with thoughtful updates throughout.
Don't miss this opportunity—homes like this don’t last long!
- Basement Development Fully Finished
- Bathrooms 2
- Bathrooms (Full) 2
- Bedrooms 3
- Building Type Bungalow
- Built In 1977
- Depth 100.00 ft
- Exterior Brick, Stucco
- Floor Space 1009 sqft
- Frontage 32.00 ft
- Gross Taxes $3,497.88
- Neighbourhood Tyndall Park
- Property Type Residential, Single Family Attached
- Remodelled Furnace, Kitchen, Windows
- Rental Equipment None
- School Division Seven Oaks (WPG 10)
- Tax Year 2024
- Total Parking Spaces 3
- Features
- Air Conditioning-Central
- High-Efficiency Furnace
- Main floor full bathroom
- Microwave built in
- No Pet Home
- No Smoking Home
- Goods Included
- Dryer
- Dishwasher
- Refrigerator
- Garage door opener
- Garage door opener remote(s)
- Microwave
- Stove
- Washer
- Parking Type
- Double Detached
- Garage door opener
- Rear Drive Access
- Site Influences
- Fenced
- Back Lane
- Landscaped deck
- Paved Street
- Playground Nearby
- Shopping Nearby
- Public Transportation
Rooms
| Level | Type | Dimensions |
|---|---|---|
| Main | Living Room | 15.42 ft x 14.08 ft |
| Eat-In Kitchen | 21.33 ft x 8.33 ft | |
| Primary Bedroom | 13.08 ft x 9.5 ft | |
| Bedroom | 9.58 ft x 8.42 ft | |
| Bedroom | 13.08 ft x 7.75 ft | |
| Four Piece Bath | - | |
| Basement | Recreation Room | 20.17 ft x 20.08 ft |
| Recreation Room | 15.42 ft x 9.75 ft | |
| Three Piece Bath | - |


