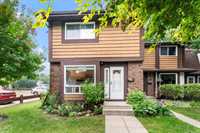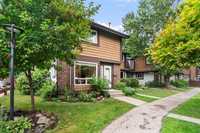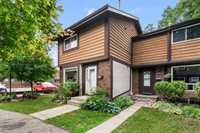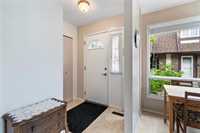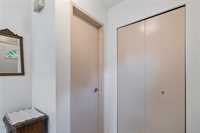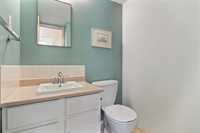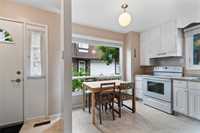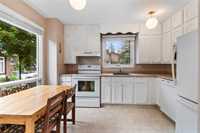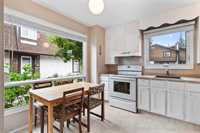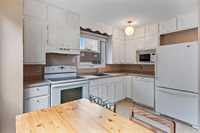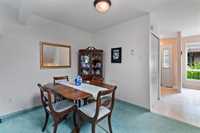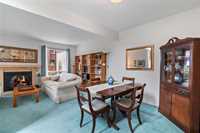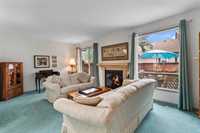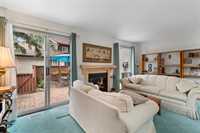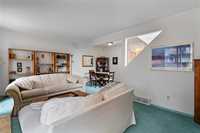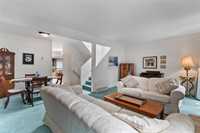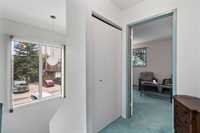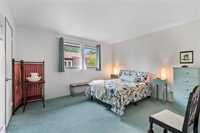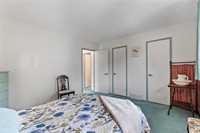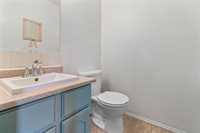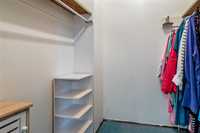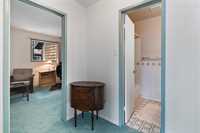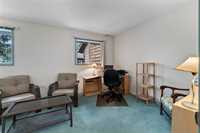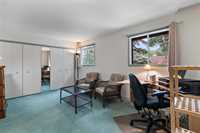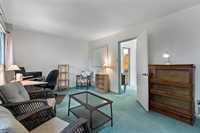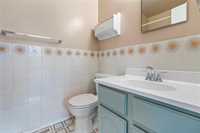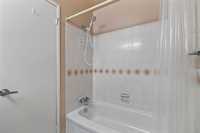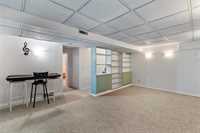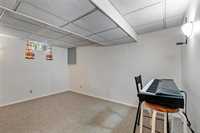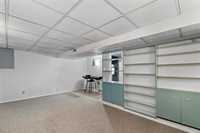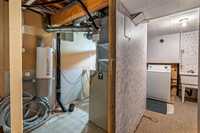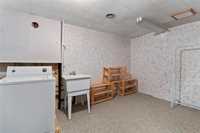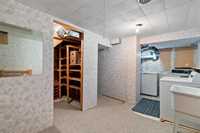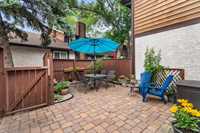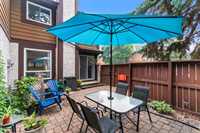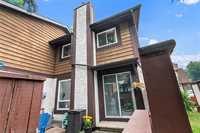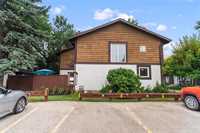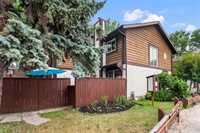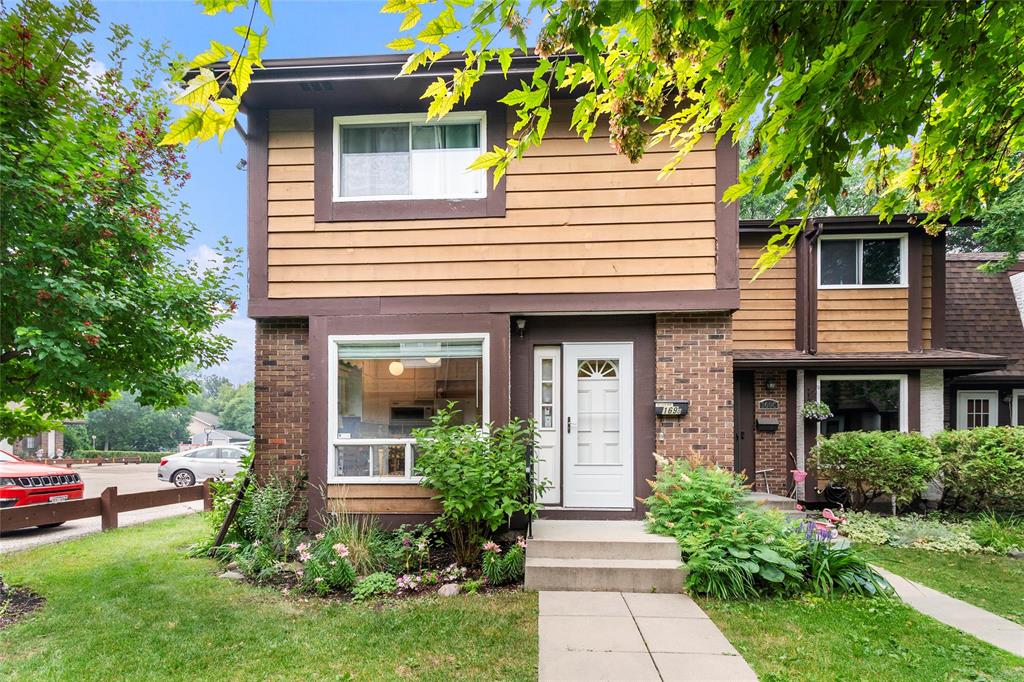
Open Houses
Sunday, August 10, 2025 1:00 p.m. to 3:00 p.m.
Move-in Ready, 1,146 sq ft, 2-Brm, 3-Bath, "end-unit" townhouse in great condition located in Bonaventure Village. Near schools, grocery, services, bus, & amenities. Bright Eat-in Kitchen, finished basement. Peter Bogi 204 7998884
Offers as Received. Pride of ownership shows in this well maintained "END UNIT" townhouse located in a chalet style complex surrounded by tall mature trees. This great STARTER HOME is located in a desirable FAMILY FRIENDLY NEIGHBORHOOD and has known 1-owner in the last 25 years. Natural sunlight flows into the home through WINDOWS ON 3-SIDES. The front foyer flows into the refreshingly bright and cozy EAT-IN KITCHEN and the Living/Dining room area is accented by a wood burning FIREPLACE. The beautifully landscaped patio in a private fenced back yard is an oasis for recreational retreat. The upper level primary bedroom has a generous walk-in closet & 2pc ENSUITE BATHROOM. A full size bathroom separates the primary bedroom from the large 2nd bedroom that could easily accommodate 2 beds. The lower level is FINISHED with a REC-ROOM, and a generous laundry room with an additional storage & utility area. Close to all levels of French Immersion & English schools, community clubs, swimming, shopping malls, medical services, vehicle services, recreational venues, bus transit, golf courses, bicycle paths, and many other amenities. This is a MUST SEE home in an ideal area.
- Basement Development Fully Finished
- Bathrooms 3
- Bathrooms (Full) 1
- Bathrooms (Partial) 2
- Bedrooms 2
- Building Type Two Storey
- Built In 1979
- Condo Fee $408.00 Monthly
- Exterior Brick, Stucco, Wood Siding
- Fireplace Glass Door
- Fireplace Fuel Wood
- Floor Space 1146 sqft
- Gross Taxes $2,521.04
- Neighbourhood St Vital
- Property Type Condominium, Townhouse
- Rental Equipment None
- School Division Louis Riel (WPG 51)
- Tax Year 2024
- Total Parking Spaces 1
- Amenities
- Visitor Parking
- Professional Management
- Condo Fee Includes
- Contribution to Reserve Fund
- Insurance-Common Area
- Landscaping/Snow Removal
- Management
- Parking
- Features
- Air Conditioning-Central
- Patio
- Pet Friendly
- Goods Included
- Alarm system
- Blinds
- Dryer
- Dishwasher
- Refrigerator
- Freezer
- Hood fan
- Stove
- Vacuum built-in
- Window Coverings
- Washer
- Parking Type
- Outdoor Stall
- Site Influences
- Fenced
- Landscaped patio
- Paved Street
- Playground Nearby
- Shopping Nearby
- Public Transportation
Rooms
| Level | Type | Dimensions |
|---|---|---|
| Main | Foyer | 4 ft x 6 ft |
| Eat-In Kitchen | 9.58 ft x 11.83 ft | |
| Dining Room | 6.33 ft x 10.25 ft | |
| Living Room | 10.75 ft x 18.25 ft | |
| Two Piece Bath | 5 ft x 5.5 ft | |
| Upper | Primary Bedroom | 11.83 ft x 13 ft |
| Two Piece Ensuite Bath | 4.5 ft x 4.92 ft | |
| Walk-in Closet | 4.92 ft x 6.08 ft | |
| Bedroom | 10.75 ft x 15.92 ft | |
| Four Piece Bath | 4.92 ft x 7.08 ft | |
| Basement | Recreation Room | 9.33 ft x 17.17 ft |
| Laundry Room | 8.02 ft x 16.92 ft | |
| Utility Room | 5.5 ft x 8.33 ft |


