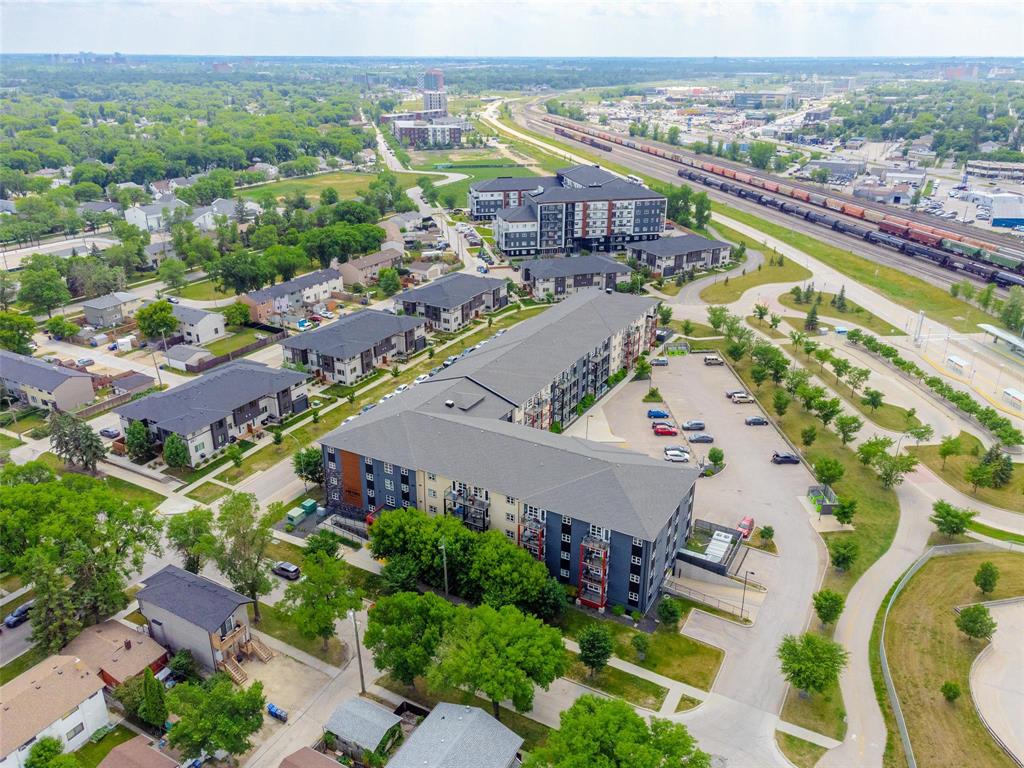Carly Kuppers
Carly Kuppers Personal Real Estate Corporation
Office: (204) 888-3393 Mobile: (204) 479-2572carlykuppers@gmail.com
Ethos Realty Inc.
755 Osborne Street, Winnipeg, MB, R3L 2C4

SS June 21 | Please leave offers open for 24 hours. STYLISH + MODERN 2 BEDROOM / 1 BATH condo located in vibrant South Osborne! Head up to the 3rd floor to find a light-filled, open concept suite featuring quartz kitchen counters, luxury vinyl plank flooring, breakfast bar, neutral colour palette, duct-less air conditioning, and a private balcony facing SOUTH. Enjoy stackable IN-SUITE laundry, heated UNDERGROUND parking, storage locker located on the SAME FLOOR for your convenience, and elevator access - 2 to be exact! Metro Condominiums amenities include a fitness room, activity room with pool table and kitchenette to unwind with friends and family, spacious lobby, secured entry, visitor parking, and is PET-FRIENDLY. South Osborne offers many walkable destinations including casual eateries, BDI, coffee shops, boutiques, & music venues. RAPID TRANSIT is only steps away for easy commutes to downtown and to the University of Manitoba. Truly an incredible opportunity to own a lovely condo property in one of Winnipeg's coolest + coziest neighbourhoods!
| Level | Type | Dimensions |
|---|---|---|
| Third | Living Room | 12.08 ft x 11 ft |
| Kitchen | 8.5 ft x 9 ft | |
| Dining Room | 12.08 ft x 9 ft | |
| Primary Bedroom | 9.92 ft x 9.42 ft | |
| Bedroom | 10.08 ft x 9.33 ft | |
| Four Piece Bath | - |