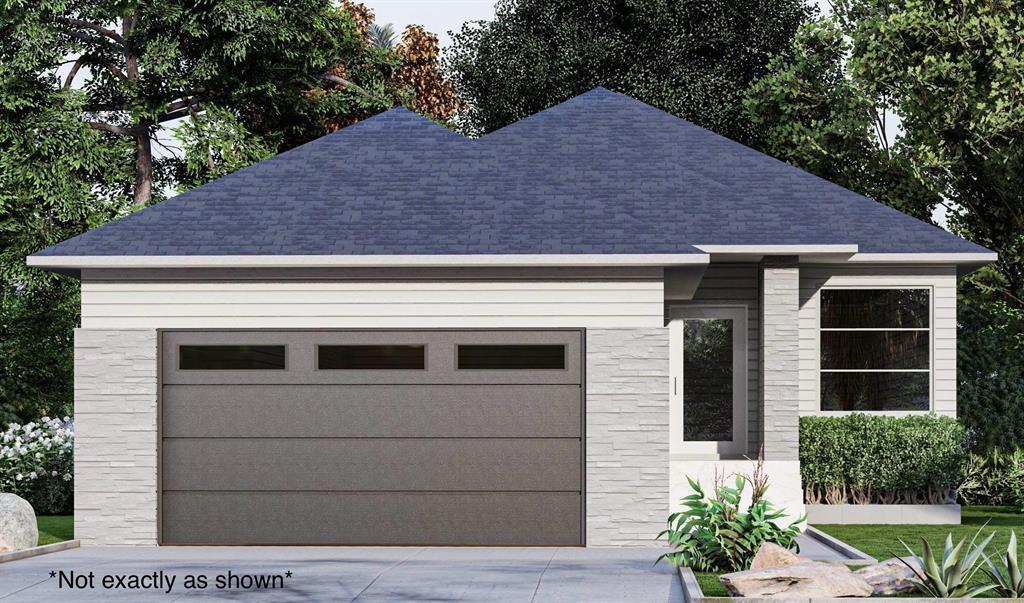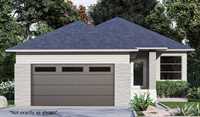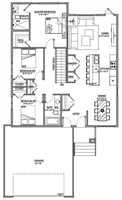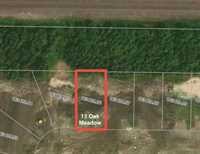
Hi, I’m 13 Oak Meadow Drive, soon to be nestled in beautiful Oakbank, MB. I may not be built just yet, but I already know I’m going to be something special — a 1255 sq. ft. bungalow with 3 cozy bedrooms and 2 stylish bathrooms, all crafted by the talented team at Connection Homes. Step inside, and I’ll welcome you with my open-concept design, perfect for gatherings and everyday living. My dining room is spacious and inviting, and my galley-style kitchen comes complete with a large island, quartz countertops, soft-close hardware, and custom cabinetry — everything you need to cook up memories. At the back, I offer a bright and roomy living area with soaring 9-ft ceilings that make everything feel just right. Wander down my hallway and you’ll find a 4-piece bathroom, convenient access to my 22x22 double attached garage, and three generous bedrooms. My master suite is the perfect retreat, featuring a walk-in closet and a private 3-piece ensuite. I’ll come with a New Home Warranty, peace of mind included — plus, I sit on a beautiful lot with no rear neighbours, giving you privacy and open views.Let’s make a great life together. Reach out to learn more — I can’t wait for you to fall in love with me!
- Bathrooms 2
- Bathrooms (Full) 2
- Bedrooms 3
- Building Type Bungalow
- Built In 2026
- Depth 130.00 ft
- Exterior Other-Remarks, Stone, Stucco
- Floor Space 1255 sqft
- Frontage 70.00 ft
- Neighbourhood Oakbank
- Property Type Residential, Single Family Detached
- Rental Equipment None
- School Division Sunrise
- Tax Year 2024
- Features
- Air Conditioning-Central
- Central Exhaust
- Exterior walls, 2x6"
- Hood Fan
- High-Efficiency Furnace
- Heat recovery ventilator
- Main floor full bathroom
- Smoke Detectors
- Sump Pump
- Parking Type
- Double Attached
- Site Influences
- No Back Lane
- Paved Street
Rooms
| Level | Type | Dimensions |
|---|---|---|
| Main | Bedroom | 9.6 ft x 9.8 ft |
| Primary Bedroom | 13.6 ft x 11.8 ft | |
| Bedroom | 9.6 ft x 9.8 ft | |
| Four Piece Bath | - | |
| Three Piece Ensuite Bath | - | |
| Kitchen | 12.1 ft x 12.11 ft | |
| Great Room | 12.3 ft x 15.4 ft | |
| Dining Room | 9.4 ft x 9.4 ft |




