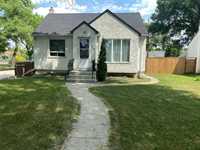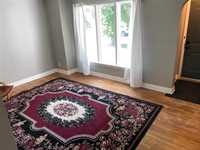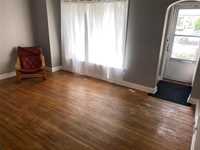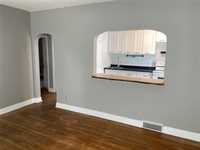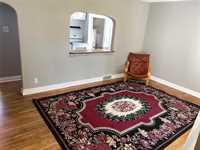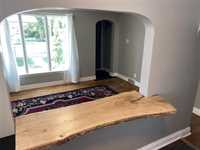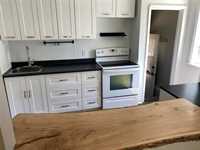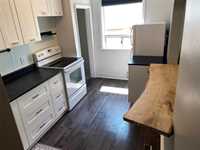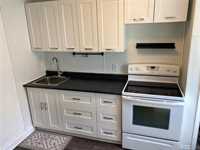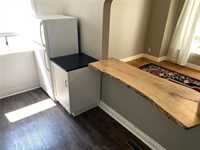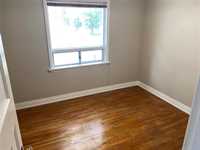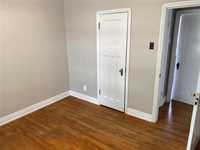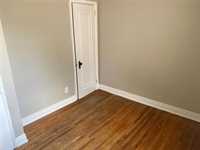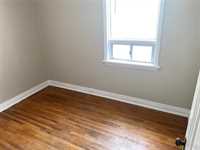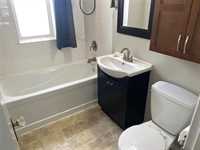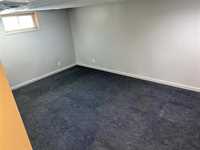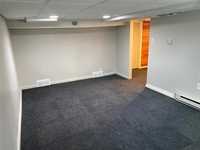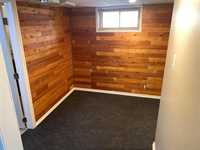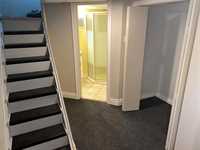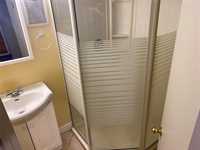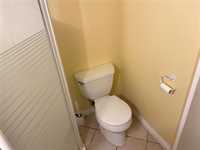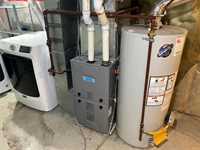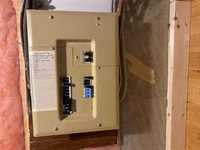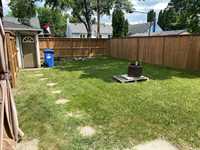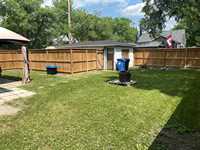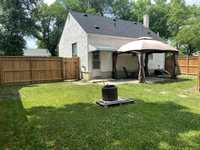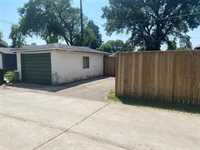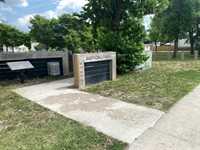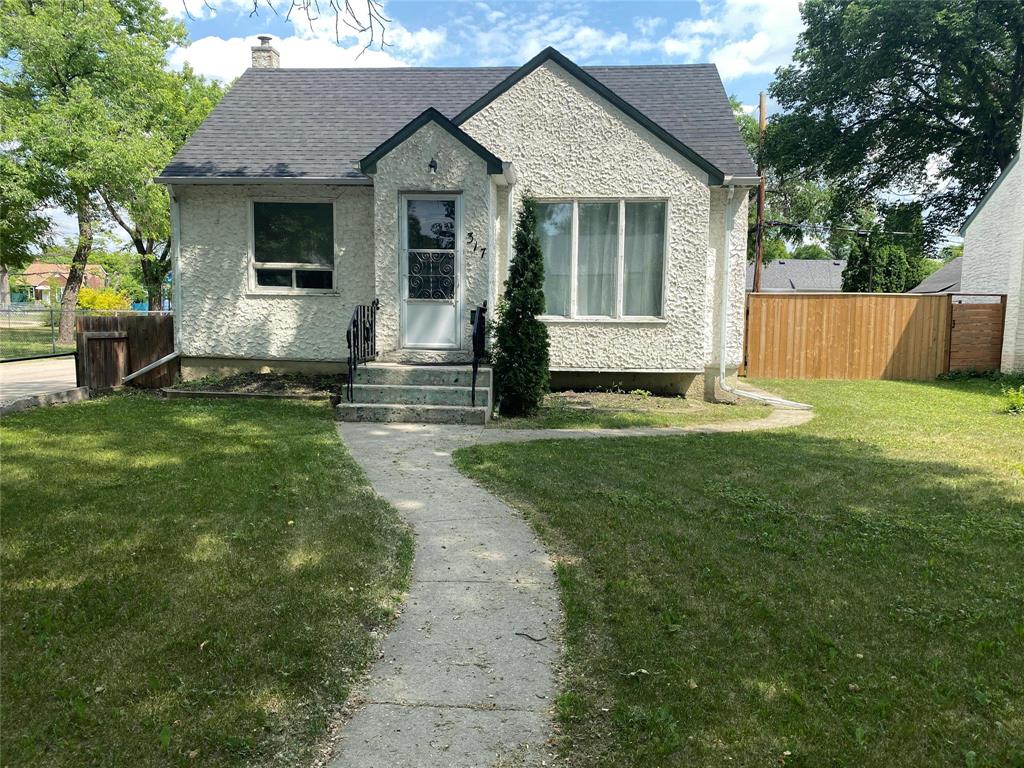
Deer Lodge Bungalow with 2 Bedrooms & 2 bathrooms. Newer Kitchen with unique wood breakfast counter top. Modern 4pce main bath. Hardwood floors. Tripane windows. Upgrades include: Shingles (2023). Hi-eff furnace & Central air(2020). Hot Water Tank(2020).Fence(2024).100 amp panel. Finished Basement with Recroom & Office area. Carpet (2024). Modern 3pce bath with heated floor. Fenced Backyard with a patio & Gazebo. Firepit. Single garage & parking pad.
- Basement Development Fully Finished
- Bathrooms 2
- Bathrooms (Full) 2
- Bedrooms 2
- Building Type Bungalow
- Built In 1941
- Depth 94.00 ft
- Exterior Stucco
- Floor Space 698 sqft
- Frontage 50.00 ft
- Gross Taxes $3,220.47
- Neighbourhood Deer Lodge
- Property Type Residential, Single Family Detached
- Remodelled Basement, Bathroom, Furnace, Kitchen, Roof Coverings
- Rental Equipment None
- School Division Winnipeg (WPG 1)
- Tax Year 2025
- Total Parking Spaces 2
- Features
- Air Conditioning-Central
- High-Efficiency Furnace
- Patio
- Goods Included
- Blinds
- Dryer
- Refrigerator
- Stove
- Washer
- Parking Type
- Single Detached
- Parking Pad
- Site Influences
- Fenced
- Golf Nearby
- Landscaped patio
- Playground Nearby
Rooms
| Level | Type | Dimensions |
|---|---|---|
| Main | Living Room | 11 ft x 15.5 ft |
| Kitchen | 7.75 ft x 11.33 ft | |
| Primary Bedroom | 9.67 ft x 11 ft | |
| Four Piece Bath | 4.83 ft x 7.5 ft | |
| Bedroom | 8.5 ft x 9.83 ft | |
| Basement | Recreation Room | 10.5 ft x 17.25 ft |
| Three Piece Bath | - | |
| Laundry Room | - | |
| Workshop | - |


