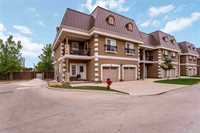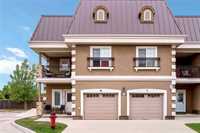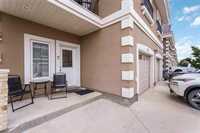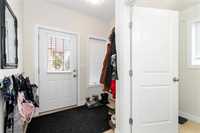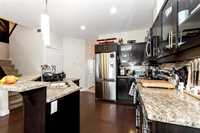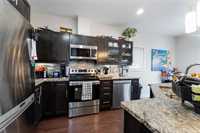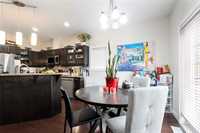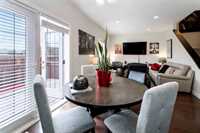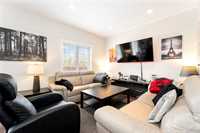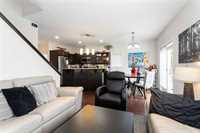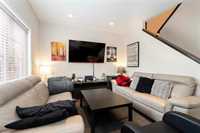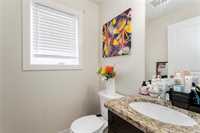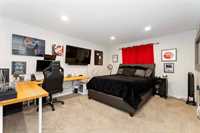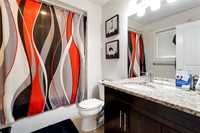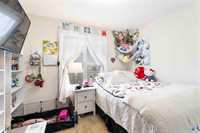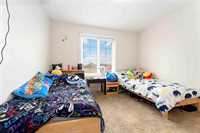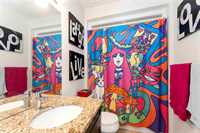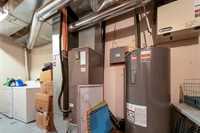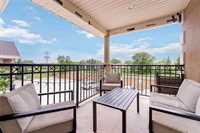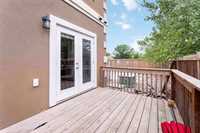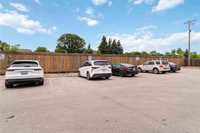Please give at least 48 hrs notice to view, showings Mon to Friday 9-5pm or with an agreed upon time (tenant occupied) - Modern corner-unit townhouse in desirable St Norbert, Close to the University of Manitoba, schools, shopping, transit, and across from the Famous St. Norbert Market! This corner condo unit offers 3 beds, 2.5 baths, open-concept design with hardwood flooring, granite kitchen counters, glass tile backsplash, and an island with bar seating. Garden doors open to a deck with views of green space. Spacious primary suite features walk-in closet, ensuite, and access to a private covered balcony (2nd floor). Attached insulated garage, with parking pad and a lower level with drywall, ready for future development. Priced to reflect condition ready to unlock additional value. Click on the 3D virtual Tour! Monthly condo fees $371.05 (includes grass cutting & snow removal) - This is a Bareland Condominium. Pet Friendly! Will need 24 hrs to deal with offers. Excellent opportunity.
- Basement Development Insulated
- Bathrooms 3
- Bathrooms (Full) 2
- Bathrooms (Partial) 1
- Bedrooms 3
- Building Type Two Storey
- Built In 2014
- Condo Fee $371.50 Monthly
- Exterior Stucco
- Floor Space 1425 sqft
- Gross Taxes $3,463.21
- Neighbourhood St Norbert
- Property Type Condominium, Townhouse
- Rental Equipment None
- Tax Year 24
- Amenities
- Garage Door Opener
- In-Suite Laundry
- Visitor Parking
- Professional Management
- Condo Fee Includes
- Contribution to Reserve Fund
- Insurance-Common Area
- Landscaping/Snow Removal
- Management
- Parking
- Features
- Air Conditioning-Central
- Balcony - One
- Deck
- Exterior walls, 2x6"
- High-Efficiency Furnace
- Heat recovery ventilator
- Microwave built in
- Goods Included
- Dryer
- Dishwasher
- Refrigerator
- Garage door opener
- Stove
- Washer
- Parking Type
- Single Attached
- Site Influences
- Corner
- Fenced
- Shopping Nearby
- Public Transportation
Rooms
| Level | Type | Dimensions |
|---|---|---|
| Main | Eat-In Kitchen | 9.83 ft x 11 ft |
| Great Room | 12.95 ft x 13.05 ft | |
| Dining Room | 9.25 ft x 9 ft | |
| Two Piece Bath | - | |
| Upper | Primary Bedroom | 15 ft x 12 ft |
| Bedroom | 11.15 ft x 11 ft | |
| Bedroom | 11.1 ft x 9 ft | |
| Four Piece Ensuite Bath | - | |
| Four Piece Bath | - |


