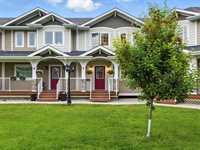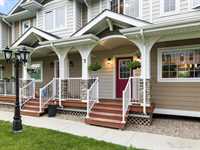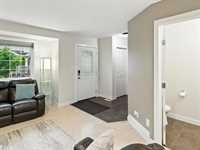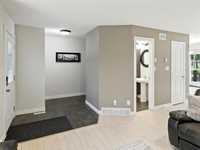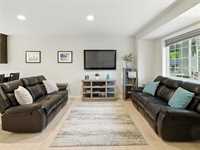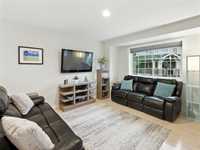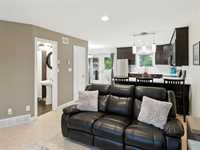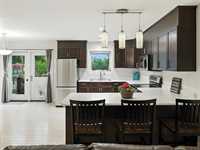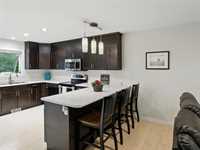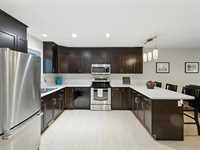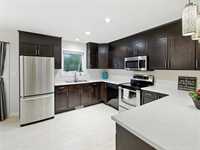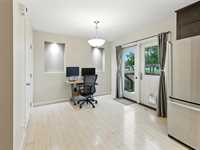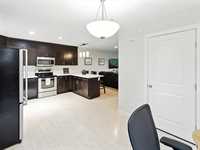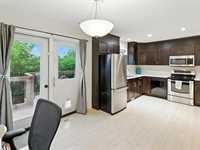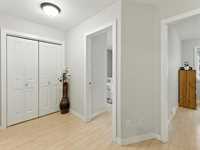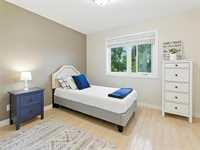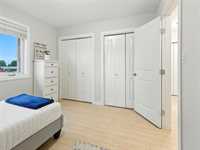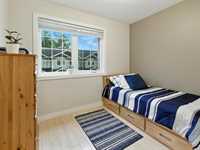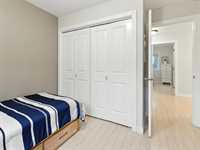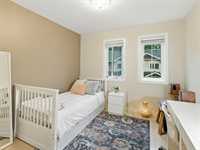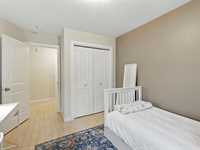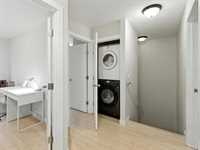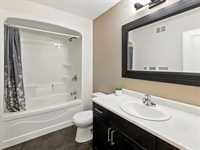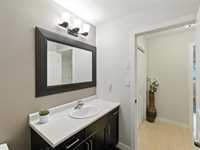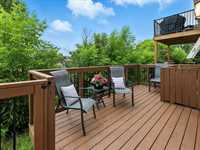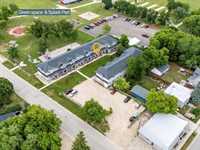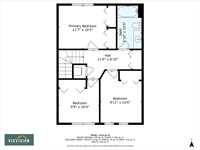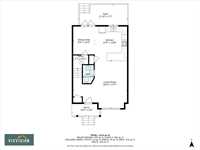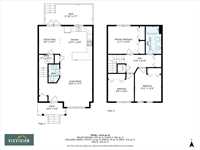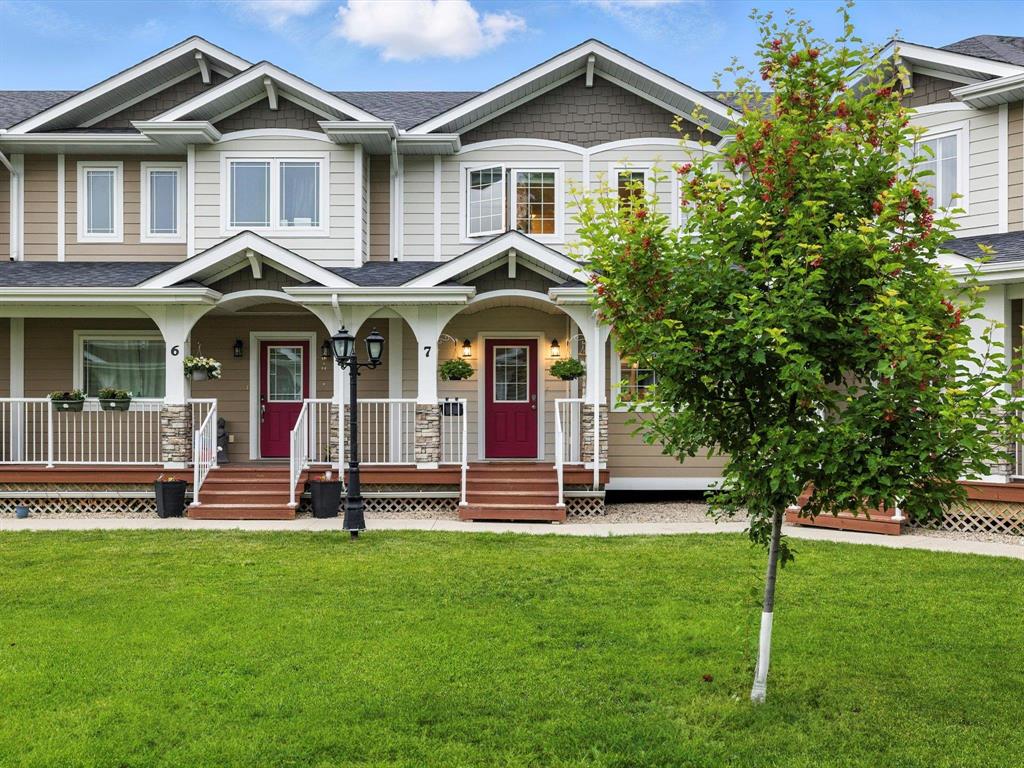
Showings Start Now!Offers June 29@12pm.Welcome home to this beautifully maintained,freshly painted 2-storey townhouse condo featuring 3 spacious bedrooms,1.5 bathrooms,and the convenience of in-suite laundry.Whether you’re a first-time buyer,investor,or looking to downsize,this charming home checks all the boxes.The main floor offers a bright & functional open-concept layout with dining area that flows seamlessly to your private,freshly painted deck—perfect for morning coffee,BBQs, or relaxing in the evening.Outdoor space backs directly onto a public park with a splash pad,ideal for families or entertaining.Upstairs, you’ll find 3 good size bedrooms with a 4 piece bathroom.Features laminate flooring,new hot water tank('23),& new washer('24)A generously sized crawl space spanning the entire footprint of the home which offers convenient,out-of-the-way storage.Ideally located within walking distance to both elementary & high schools,the community arena,this home offers the perfect blend of convenience and lifestyle.St-Pierre-Jolys also features a full grocery store,24-hour access gym,pharmacy,hospital,veterinary clinic and a variety of restaurants—minutes from your door & only a 25 min drive to the city.
- Basement Development Insulated
- Bathrooms 2
- Bathrooms (Full) 1
- Bathrooms (Partial) 1
- Bedrooms 3
- Building Type Two Storey
- Built In 2012
- Condo Fee $201.22 Monthly
- Exterior Composite, Stone, Vinyl
- Floor Space 1200 sqft
- Gross Taxes $2,036.39
- Neighbourhood R17
- Property Type Condominium, Townhouse
- Remodelled Other remarks
- Rental Equipment None
- School Division Red River Valley
- Tax Year 24
- Amenities
- In-Suite Laundry
- Visitor Parking
- Playground
- Professional Management
- Condo Fee Includes
- Contribution to Reserve Fund
- Insurance-Common Area
- Landscaping/Snow Removal
- Management
- Parking
- Water
- Features
- Air Conditioning-Central
- Deck
- Exterior walls, 2x6"
- Microwave built in
- No Smoking Home
- Smoke Detectors
- Sump Pump
- Pet Friendly
- Goods Included
- Blinds
- Dryer
- Dishwasher
- Refrigerator
- Microwave
- Stove
- Window Coverings
- Washer
- Parking Type
- Other remarks
- Outdoor Stall
- Site Influences
- Country Residence
- Flat Site
- Golf Nearby
- Low maintenance landscaped
- No Back Lane
- Playground Nearby
- Shopping Nearby
Rooms
| Level | Type | Dimensions |
|---|---|---|
| Main | Living Room | 20 ft x 17.7 ft |
| Eat-In Kitchen | 12 ft x 12.8 ft | |
| Dining Room | 8 ft x 10.5 ft | |
| Two Piece Bath | - | |
| Upper | Primary Bedroom | 11.7 ft x 10.5 ft |
| Bedroom | 9.11 ft x 12.6 ft | |
| Bedroom | 9.9 ft x 10.4 ft | |
| Four Piece Bath | - |


