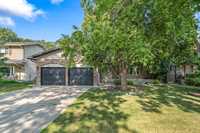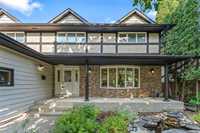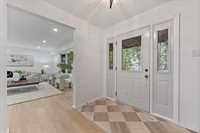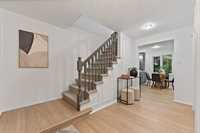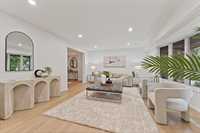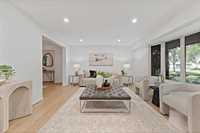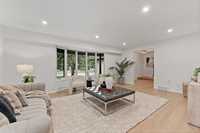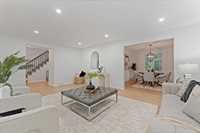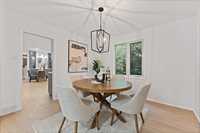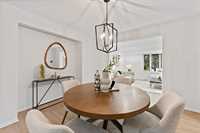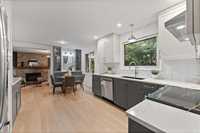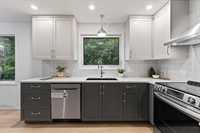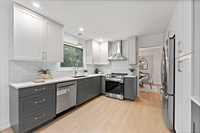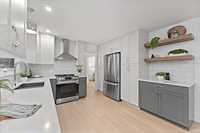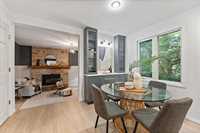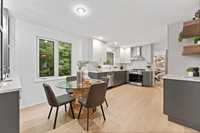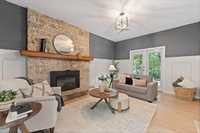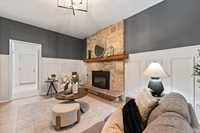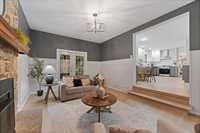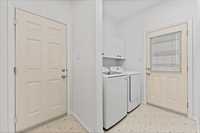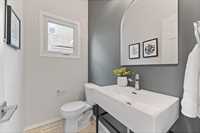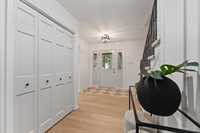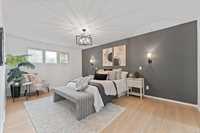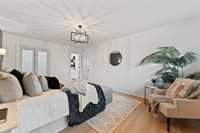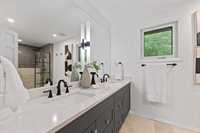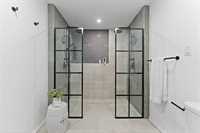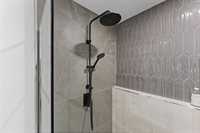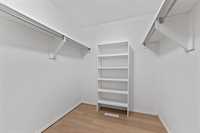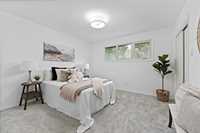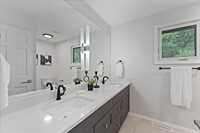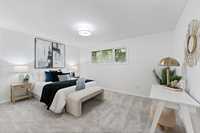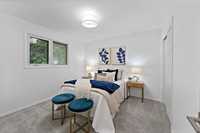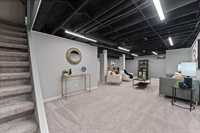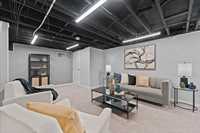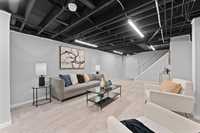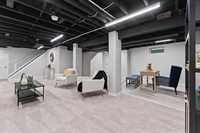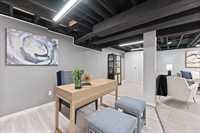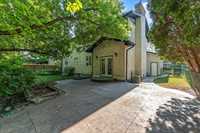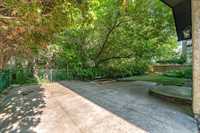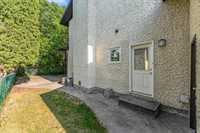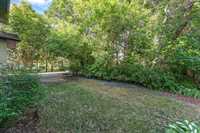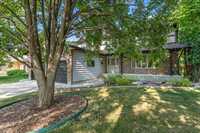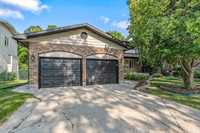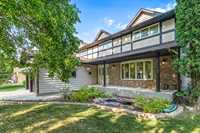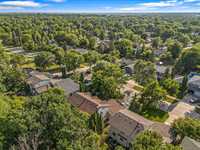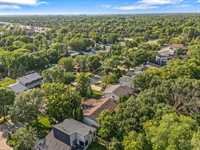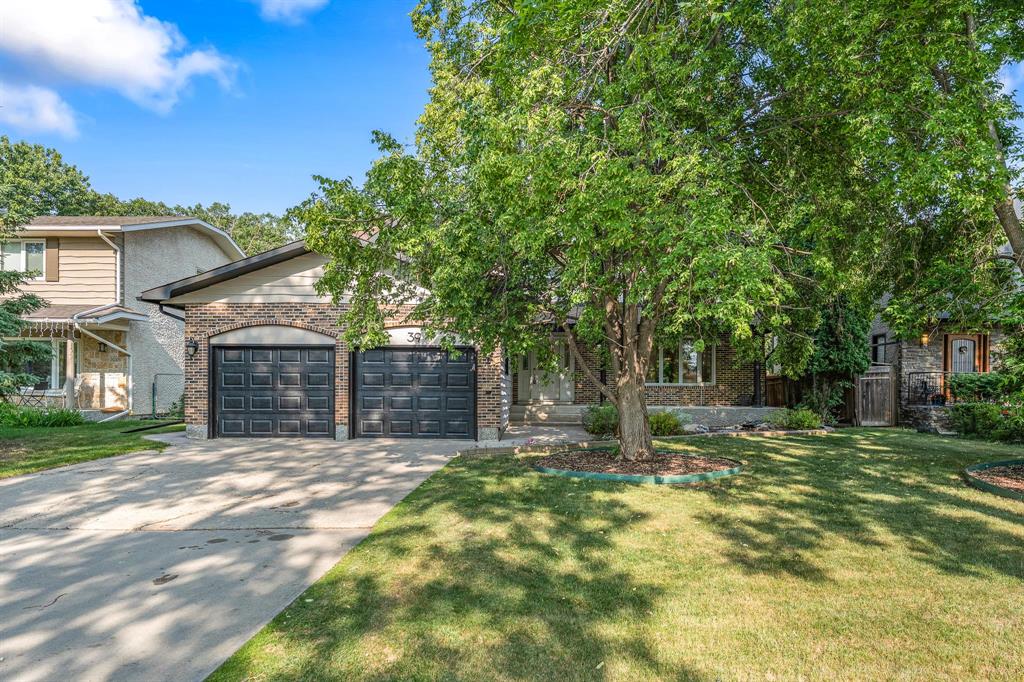
S/S Tues. Jun. 24th, Offers: Wed. July 2nd. Looking for luxury, function, and style? This fully renovated Charleswood home captures your heart from the moment you step through the door. With an awe-inspirng Primary BR and ensuite of full scale luxury, with marvellous tiled walk-in shower with dual shower heads and a double vanity. It is really something to behold. 3 other bedrooms, with 2 full & 2 half baths, every corner of this home has been thoughtfully upgraded. The main floor offers a spacious front living room with big windows and on the other side of the home is the sunken family room with a view of your treed yard; a spacious dining area perfect for hosting; and a fully redone kitchen with S/S appliances, quartz counters, and modern cabinetry that is complemented by sleek chrome pulls. A fully finished basement gives you even more room to play with! It's ready for entertaining & to be turned into a family rec room. Outside, the fully fenced yard gives you privacy and space to enjoy the outdoors, calling all gardeners! All of this in Charleswood — close to schools, parks, trails, and everyday amenities. This is a home that is refined, well crafted and quality inspired, book your showing.
- Basement Development Fully Finished
- Bathrooms 4
- Bathrooms (Full) 2
- Bathrooms (Partial) 2
- Bedrooms 4
- Building Type Two Storey
- Built In 1978
- Depth 100.00 ft
- Exterior Stone, Stucco
- Fireplace Insert
- Fireplace Fuel Gas
- Floor Space 2392 sqft
- Frontage 64.00 ft
- Gross Taxes $5,398.35
- Neighbourhood Charleswood
- Property Type Residential, Single Family Detached
- Remodelled Bathroom, Completely, Flooring
- Rental Equipment None
- School Division Winnipeg (WPG 1)
- Tax Year 2024
- Features
- Air Conditioning-Central
- Closet Organizers
- High-Efficiency Furnace
- Laundry - Main Floor
- Smoke Detectors
- Sump Pump
- Goods Included
- Dryer
- Dishwasher
- Refrigerator
- Stove
- Washer
- Parking Type
- Double Attached
- Site Influences
- Golf Nearby
- Landscaped patio
- Park/reserve
- Paved Street
- Playground Nearby
- Private Setting
- Shopping Nearby
- Public Transportation
Rooms
| Level | Type | Dimensions |
|---|---|---|
| Main | Foyer | 13.25 ft x 11.58 ft |
| Living Room | 19.42 ft x 13.42 ft | |
| Dining Room | 12.42 ft x 11.17 ft | |
| Eat-In Kitchen | 19.33 ft x 11.42 ft | |
| Family Room | 16.42 ft x 11.83 ft | |
| Mudroom | 7 ft x 7 ft | |
| Two Piece Bath | - | |
| Upper | Primary Bedroom | 17.92 ft x 12 ft |
| Bedroom | 15 ft x 14.25 ft | |
| Bedroom | 11.33 ft x 10.83 ft | |
| Bedroom | 10.75 ft x 11 ft | |
| Five Piece Bath | - | |
| Five Piece Ensuite Bath | - | |
| Basement | Recreation Room | 30.33 ft x 24.17 ft |
| Two Piece Bath | - |


