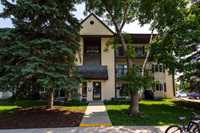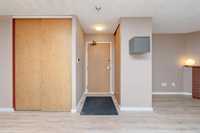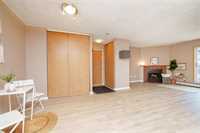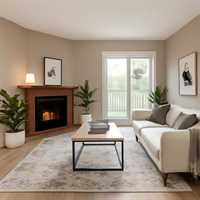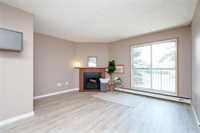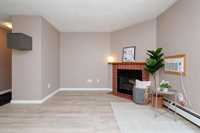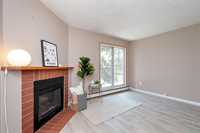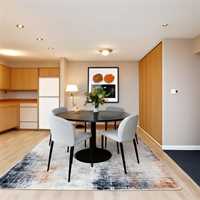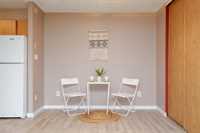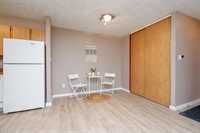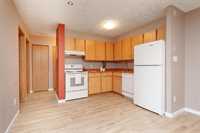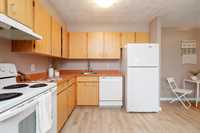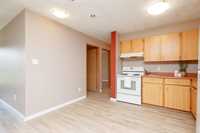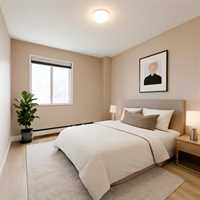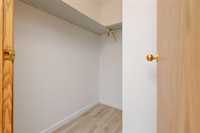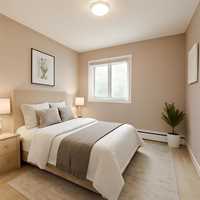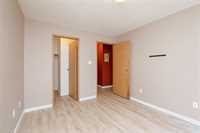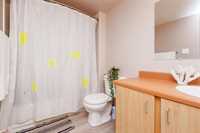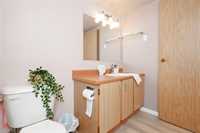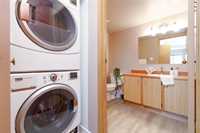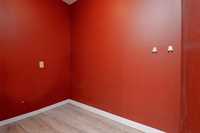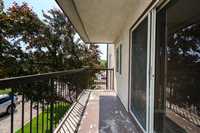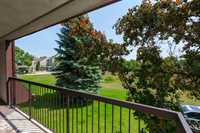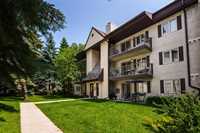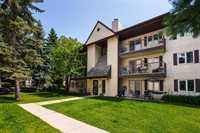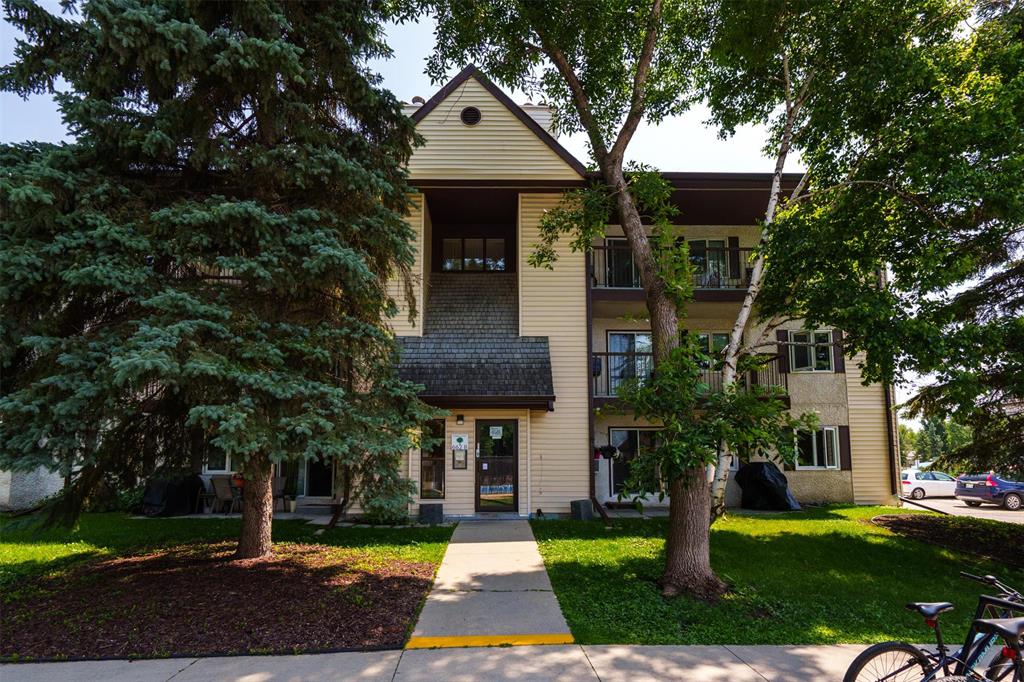
Showings start now! Offers as received. Welcome to this bright and inviting 2 bedroom condo offering comfort, convenience, and great value. Best of all? It's located at the back of the complex, FAR from Kenaston and facing a lovely green space! The open-concept layout features a generous living room with an ornamental corner fireplace and adjoining dining area—perfect for entertaining or unwinding. Step through the balcony with a peaceful view of green space. The kitchen boasts ample cabinet and counter space. The primary bedroom includes a walk-in closet, while the second bedroom offers flexibility for custom storage. You'll love the updated 4-piece bath, in-suite laundry, and extra storage. All appliances are included, plus one outdoor parking stall and plenty of guest parking. Tucked away in a quiet spot in the complex, yet close to shopping, restaurants, and transit. Pet-friendly and move-in ready, with access to an outdoor pool for summer enjoyment. Low condo fees (excluding hydro) make this a smart choice for first-time buyers, downsizers, or investors!
- Bathrooms 1
- Bathrooms (Full) 1
- Bedrooms 2
- Building Type One Level
- Built In 1985
- Condo Fee $553.64 Monthly
- Exterior Stucco, Vinyl
- Fireplace Brick Facing
- Floor Space 875 sqft
- Gross Taxes $1,891.47
- Neighbourhood River Heights
- Property Type Condominium, Apartment
- Rental Equipment None
- School Division Winnipeg (WPG 1)
- Tax Year 2024
- Total Parking Spaces 1
- Condo Fee Includes
- Heat
- Hot Water
- Insurance-Common Area
- Management
- Water
- Features
- Balcony - One
- Laundry - Main Floor
- Main floor full bathroom
- Goods Included
- Window A/C Unit
- Dryer
- Dishwasher
- Refrigerator
- Stove
- Window Coverings
- Washer
- Parking Type
- Plug-In
- Outdoor Stall
- Site Influences
- Low maintenance landscaped
- No Through Road
- Playground Nearby
- Public Swimming Pool
- Shopping Nearby
- Public Transportation
Rooms
| Level | Type | Dimensions |
|---|---|---|
| Main | Living Room | 13.83 ft x 12.5 ft |
| Dining Room | 11.58 ft x 9.17 ft | |
| Kitchen | 11.67 ft x 9.08 ft | |
| Primary Bedroom | 12 ft x 9.92 ft | |
| Walk-in Closet | 5.75 ft x 4.83 ft | |
| Bedroom | 12.08 ft x 8.92 ft | |
| Four Piece Bath | - | |
| Storage Room | 6.67 ft x 4.5 ft |


