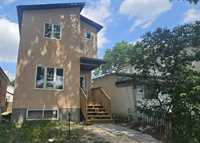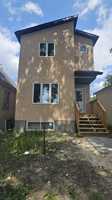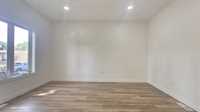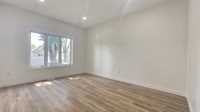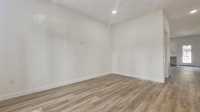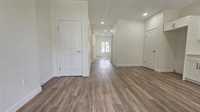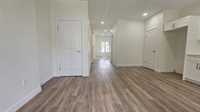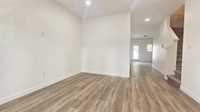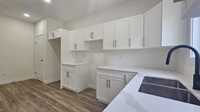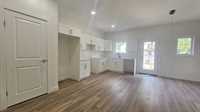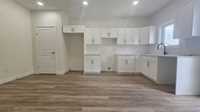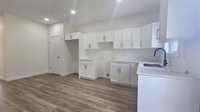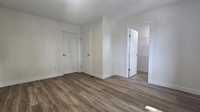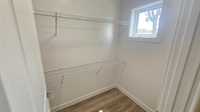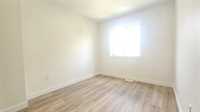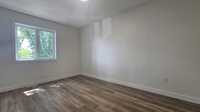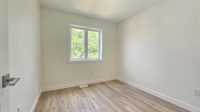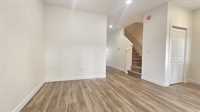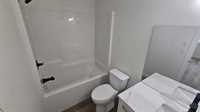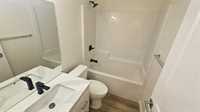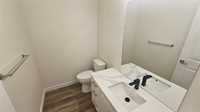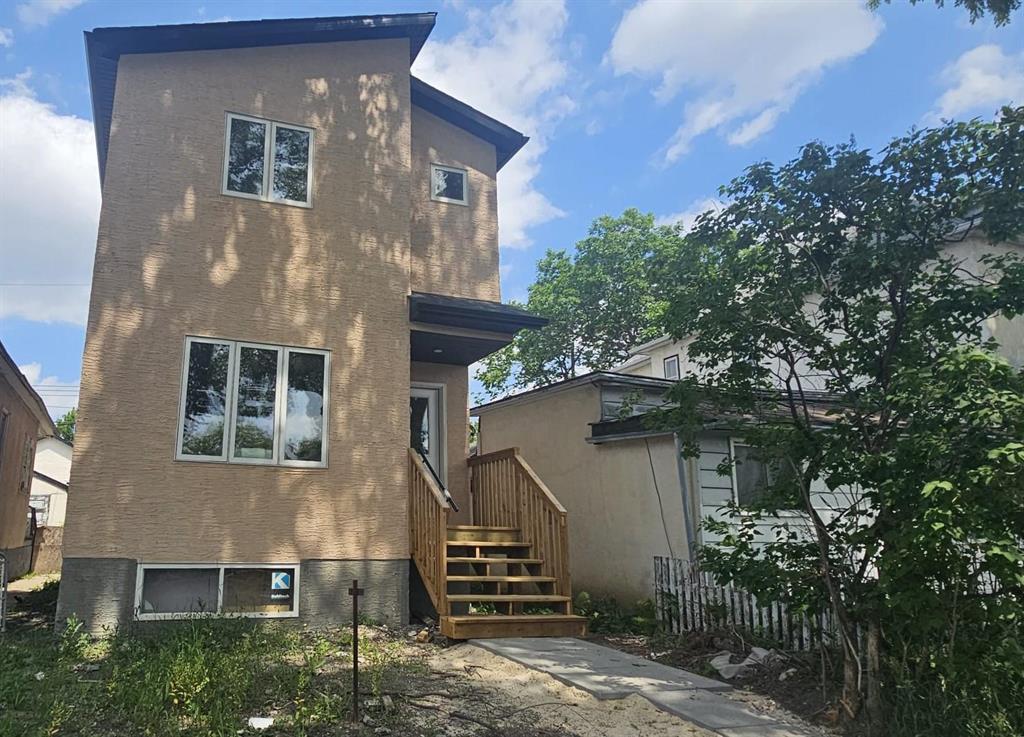
SS Now. Offer presented as received. Presenting a gorgous 2-storey home featuring 3 bedrooms, 2.5 baths & full insulated basement on piled foundation. Main floor of this home offers a open concept plan with living room, formal dining area, spacious kitchen with a pantry and quartz counters and a powder room. Upper level offers a master bedroom with walk-in-closet & an en-suite bath, 2 additional bedrooms, a common full bathroom and a laundry room. Basement in full, insulated, roughed in and ready to be developed. House is located close to all the amenities, schools, shopping & public transportation.
- Basement Development Insulated
- Bathrooms 3
- Bathrooms (Full) 2
- Bathrooms (Partial) 1
- Bedrooms 3
- Building Type Two Storey
- Built In 2025
- Exterior Stucco
- Floor Space 1385 sqft
- Neighbourhood Burrows Central
- Property Type Residential, Single Family Detached
- Rental Equipment None
- School Division Winnipeg (WPG 1)
- Tax Year 2025
- Features
- Engineered Floor Joist
- Exterior walls, 2x6"
- High-Efficiency Furnace
- Heat recovery ventilator
- Laundry - Second Floor
- No Pet Home
- No Smoking Home
- Smoke Detectors
- Sump Pump
- Parking Type
- No Garage
- Rear Drive Access
- Site Influences
- Back Lane
- Shopping Nearby
- Public Transportation
Rooms
| Level | Type | Dimensions |
|---|---|---|
| Main | Living Room | 14.6 ft x 13 ft |
| Dining Room | 12.5 ft x 8.5 ft | |
| Kitchen | 17.9 ft x 9 ft | |
| Two Piece Bath | - | |
| Upper | Primary Bedroom | 14 ft x 11.11 ft |
| Bedroom | 10.7 ft x 8.8 ft | |
| Bedroom | 9.2 ft x 8.11 ft | |
| Four Piece Ensuite Bath | - | |
| Four Piece Bath | - | |
| Laundry Room | 5.2 ft x 3.8 ft |


