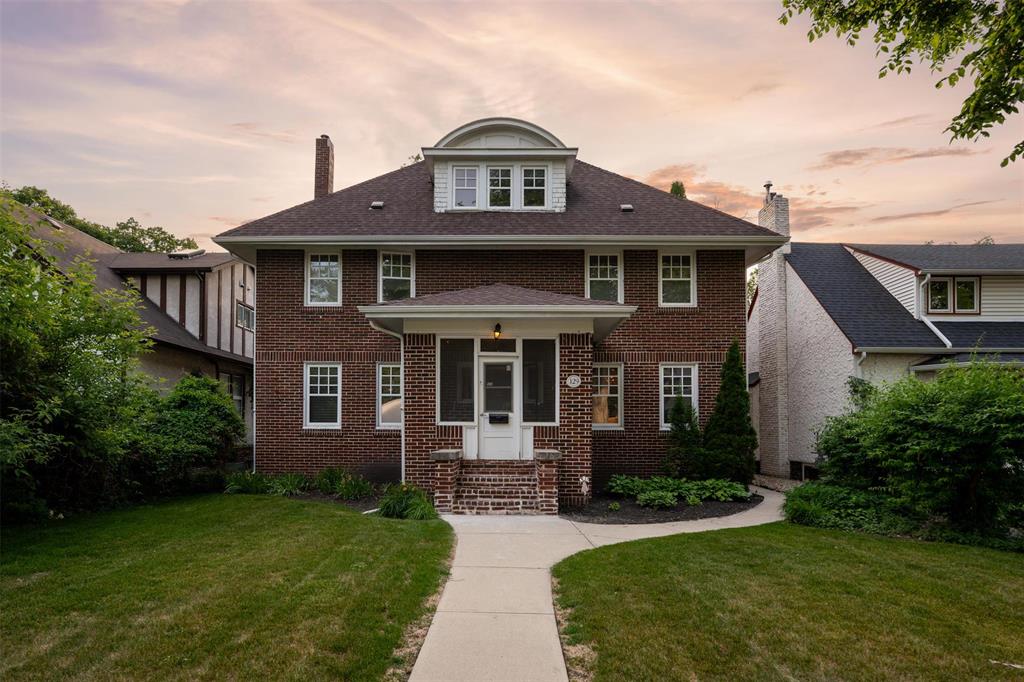Century 21 Bachman & Associates
360 McMillan Avenue, Winnipeg, MB, R3L 0N2

SS Now offers as received Rare opportunity to find a Fabulous 2 1/2 Sty Brick Classic nestled between Wellington Crescent & Academy Road, Elegantly Renovated, Seamlessly Marrying Character & Fine Contemporary Finishes with over 3,400 square feet of living space on all levels. Exception Millwork & Craftsmanship throughout. Generous sized dining room with original wainscoting, stunning Schonbek Chandelier, Oak Hardwd flrs, Large Light Filled Rooms, Wood burning fireplace in Living room, Custom Kitchen offering high end appliances ,Wolf range, island seating and granite counter tops. Butlers pantry with coffered ceilings, wine & beverage fridges and extra storage, 2 pce bath on main floor, Stunning Staircase, Luxurious Primary Suite with oversized Dressing Room and Ensuite Spa-Like Bath. Close to parks, shopping, walking paths ,transportation, only minutes from downtown. Newer Double custom garage with coordinating brick, 5 Ductless Air c/ units. too many features to mention. This is your chance to own a piece of River Heights history with all the comforts of today. Appointments are now being accepted
| Level | Type | Dimensions |
|---|---|---|
| Main | Living Room | 23.5 ft x 14.8 ft |
| Dining Room | 18 ft x 14.9 ft | |
| Eat-In Kitchen | 15 ft x 11.68 ft | |
| Pantry | 9.48 ft x 7.18 ft | |
| Two Piece Bath | - | |
| Sunroom | 10.5 ft x 10 ft | |
| Upper | Primary Bedroom | 18.8 ft x 13 ft |
| Four Piece Ensuite Bath | 12.8 ft x 12.4 ft | |
| Bedroom | 15 ft x 10 ft | |
| Bedroom | 14.08 ft x 10.03 ft | |
| Four Piece Bath | - | |
| Sunroom | 18.08 ft x 10.5 ft | |
| Walk-in Closet | 12.09 ft x 10 ft | |
| Third | Three Piece Bath | - |
| Bedroom | 13.2 ft x 11.8 ft | |
| Bedroom | 21 ft x 15 ft | |
| Lower | Recreation Room | 22 ft x 15 ft |
| Storage Room | 17.2 ft x 14.8 ft | |
| Three Piece Bath | - |