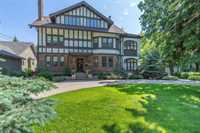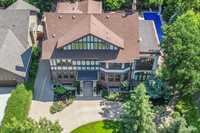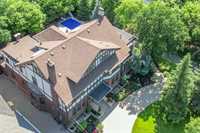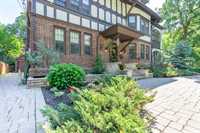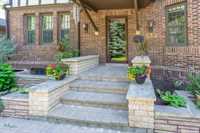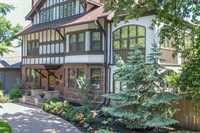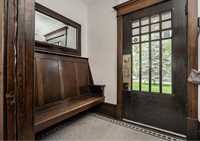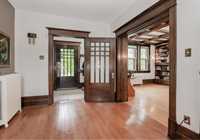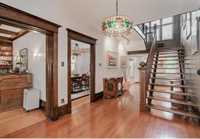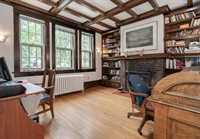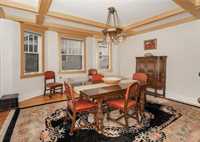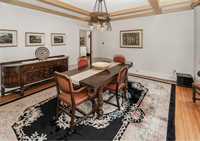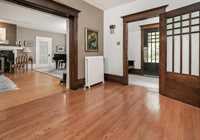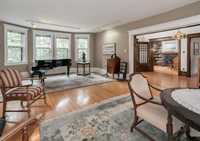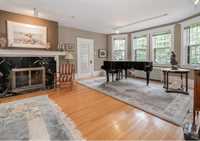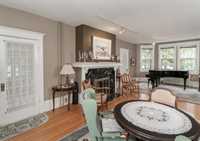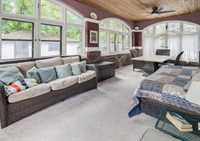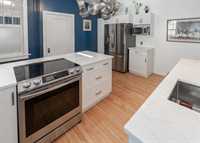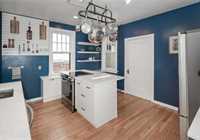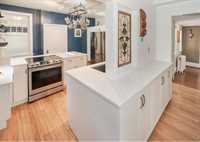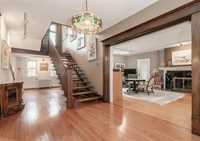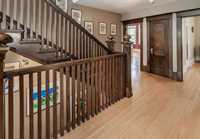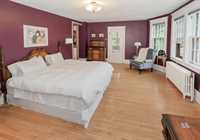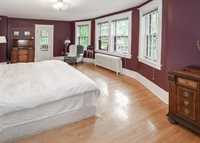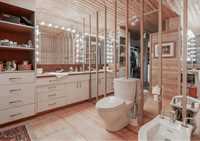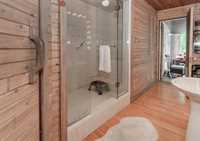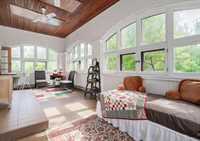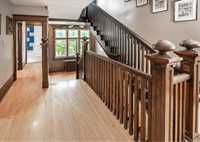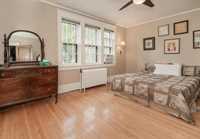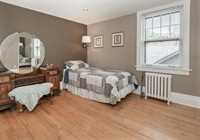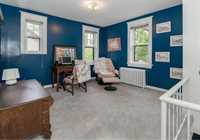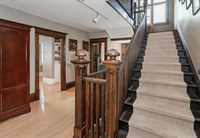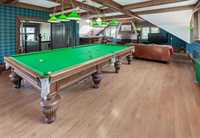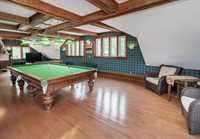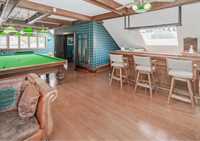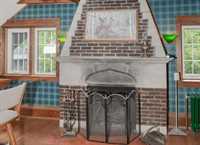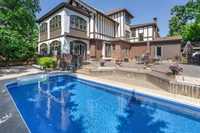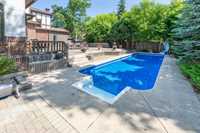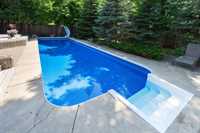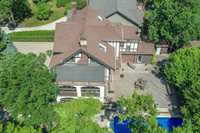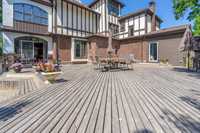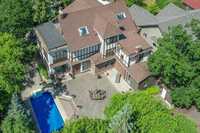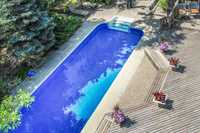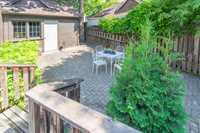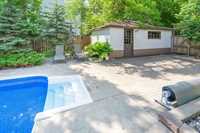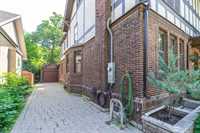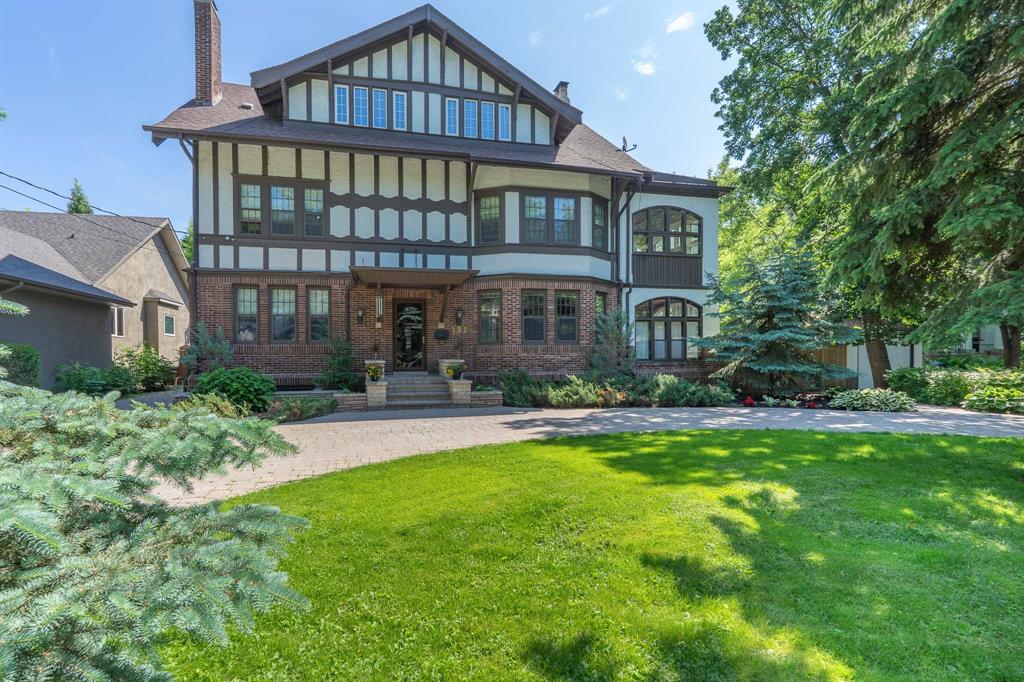
Open house Saturday, August 9th from 2-4. An extraordinary Tudor-style, heritage home, featuring a stunning center hall plan with a grand oak staircase. The spacious living room, perfect for a grand piano, boasts a lovely wood-burning fireplace, while the front den—with its own fireplace and built-in bookshelves—offers an ideal setting for a beautiful home office. The formal dining room is perfect for hosting large gatherings, and the beautifully updated white kitchen, complete with a butler’s pantry, is sure to impress.On the second floor are 3 generously-sized bedrooms plus another office. The primary suite includes an ensuite with a steam shower, sauna, and dual sinks. The third floor, originally designed as a billiard room in 1912, has been updated to include a massive bar, abundant natural light, and yet another fireplace.Situated on a sprawling lot with a private backyard oasis, this home features a lap pool, two single garages, and a winding driveway that enhances its impressive curb appeal. Come and experience this one-of-a-kind property!
- Basement Development Unfinished
- Bathrooms 5
- Bathrooms (Full) 3
- Bathrooms (Partial) 2
- Bedrooms 3
- Building Type Two and a Half
- Built In 1912
- Depth 121.00 ft
- Exterior Brick, Stucco
- Fireplace Brick Facing, Glass Door, Tile Facing
- Fireplace Fuel Wood
- Floor Space 4558 sqft
- Frontage 100.00 ft
- Gross Taxes $11,105.36
- Neighbourhood Armstrong's Point
- Property Type Residential, Single Family Detached
- Remodelled Electrical, Kitchen
- Rental Equipment None
- School Division Winnipeg (WPG 1)
- Tax Year 24
- Features
- Air conditioning wall unit
- Bar wet
- Deck
- Ceiling Fan
- Main floor full bathroom
- No Smoking Home
- Patio
- Pool, inground
- Sauna
- Smoke Detectors
- Sunroom
- Goods Included
- Window A/C Unit
- Dryer
- Dishwasher
- Refrigerator
- Stove
- Window Coverings
- Washer
- Parking Type
- Single Attached
- Single Detached
- Front Drive Access
- Site Influences
- Fenced
- Landscaped deck
- Landscaped patio
- No Back Lane
- Private Yard
- Shopping Nearby
- Public Transportation
- Treed Lot
Rooms
| Level | Type | Dimensions |
|---|---|---|
| Main | Living Room | 15.92 ft x 30.33 ft |
| Den | 12.42 ft x 10.92 ft | |
| Dining Room | 15.42 ft x 15.58 ft | |
| Kitchen | 13.92 ft x 11.92 ft | |
| Pantry | 5.17 ft x 10.33 ft | |
| Sunroom | 24.5 ft x 11.75 ft | |
| Three Piece Bath | - | |
| Two Piece Bath | - | |
| Upper | Primary Bedroom | 20.75 ft x 11.83 ft |
| Six Piece Ensuite Bath | - | |
| Bedroom | 15.67 ft x 11.75 ft | |
| Bedroom | 13.75 ft x 11.92 ft | |
| Office | 11.92 ft x 10.08 ft | |
| Four Piece Bath | - | |
| Sunroom | 24.5 ft x 11.75 ft | |
| Third | Game Room | 39.5 ft x 18.17 ft |
| Two Piece Bath | - |


