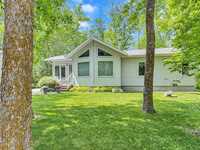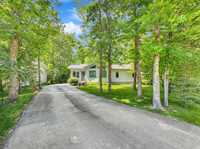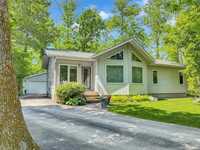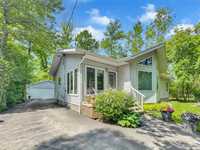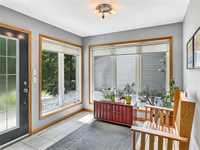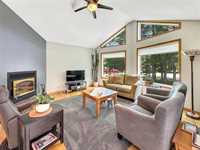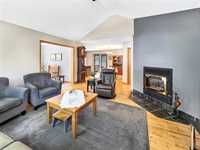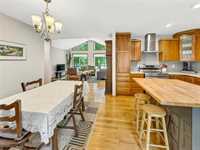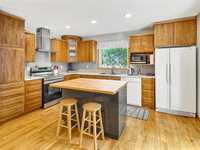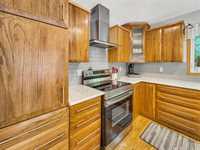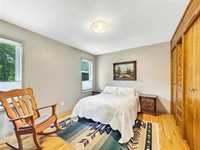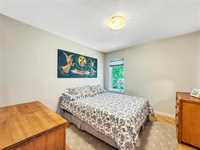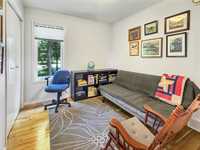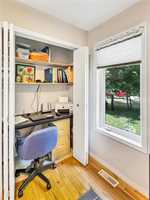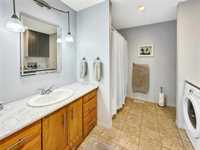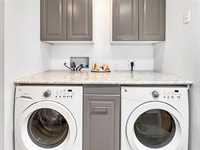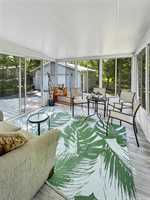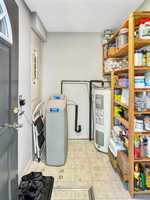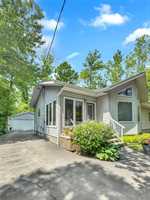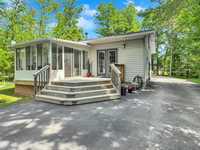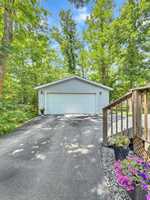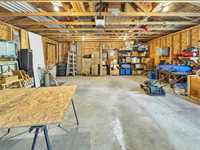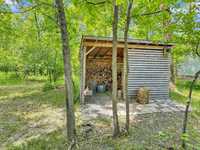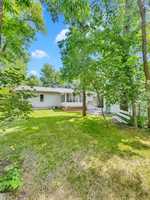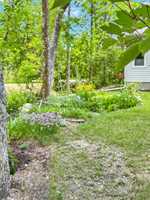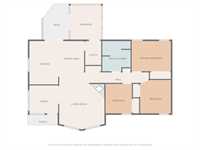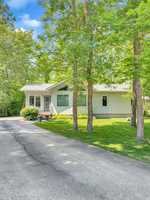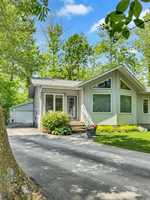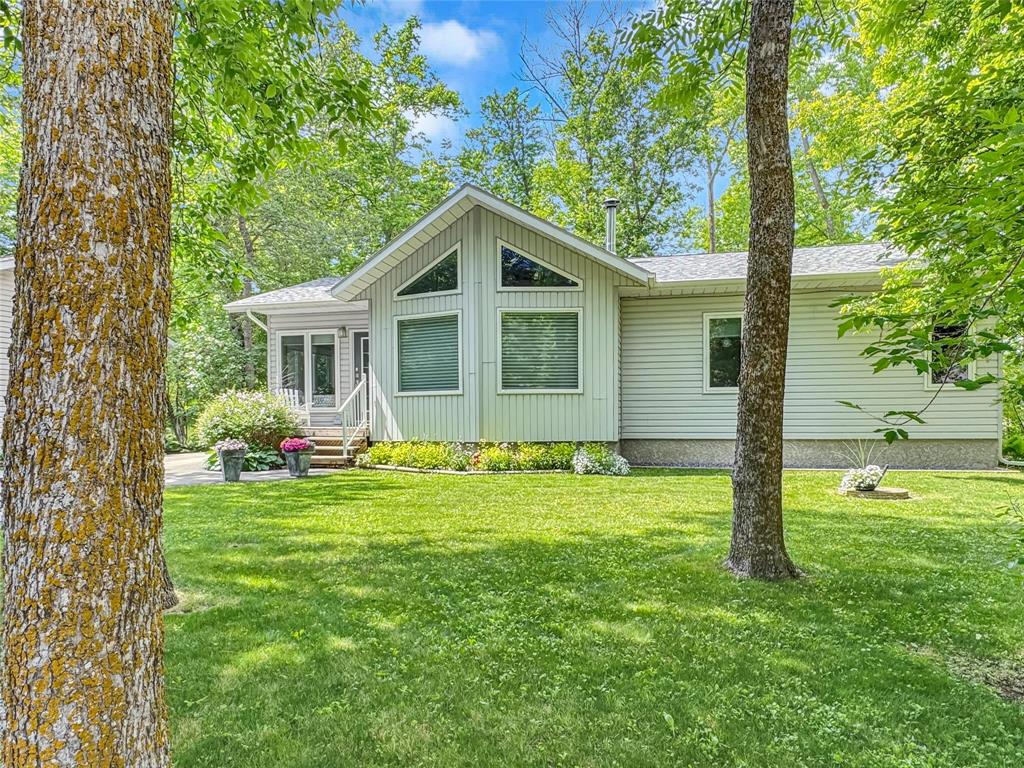
Super solid 3 bedroom bungalow in popular Gilwell Estates, just 2 miles North of Gimli. Built by the current owners and meticulously maintained...this home has much to offer. When you enter the front foyer you immediately notice how crisp and clean, neat and tidy everything is. Definitely pride of ownership here. The living room offers a vaulted ceiling as well as built-in wood stove. Ideal to use as supplement to forced air gas furnace or simply when you want that warm dry heat on cooler evenings. Open concept dining/kitchen is divided by a moveable island...configure the space anyway you want, or as each 'function' requires. Great detail on the custom cabinetry...no one will have same kitchen cabinets! The bath is spacious & home to the laundry. Great storage to keep everything organized. The primary bd has built-in cabinets, freeing up floor space. There are patio doors leading from kitchen to the back deck which also has access to the 3 season sunroom. An asphalt drive leads to the front door and beside the home to the double detached garage. Shingles replaced 2018, furnace 2020. Well treed, beautiful perennials, lovely back yard, great location. Come see!
- Basement Development Insulated
- Bathrooms 1
- Bathrooms (Full) 1
- Bedrooms 3
- Building Type Bungalow
- Built In 2002
- Depth 175.00 ft
- Exterior Vinyl
- Fireplace Glass Door, Stove, Tile Facing
- Fireplace Fuel Wood
- Floor Space 1276 sqft
- Frontage 80.00 ft
- Gross Taxes $2,455.15
- Neighbourhood Gilwell Estates
- Property Type Residential, Single Family Detached
- Remodelled Furnace, Roof Coverings
- Rental Equipment None
- School Division Evergreen
- Tax Year 2024
- Features
- Air Conditioning-Central
- Closet Organizers
- Exterior walls, 2x6"
- Hood Fan
- Heat recovery ventilator
- Main floor full bathroom
- No Pet Home
- No Smoking Home
- Skylight
- Sunroom
- Wall unit built-in
- Goods Included
- Blinds
- Dryer
- Dishwasher
- Refrigerator
- Garage door opener
- Garage door opener remote(s)
- Stove
- Satellite dish related hardware
- Satellite Dish
- Washer
- Parking Type
- Double Detached
- Front Drive Access
- Garage door opener
- Insulated
- Paved Driveway
- Site Influences
- Country Residence
- Golf Nearby
- Lake View
- Landscaped deck
- No Back Lane
- No Through Road
- Private Yard
- Shopping Nearby
Rooms
| Level | Type | Dimensions |
|---|---|---|
| Main | Eat-In Kitchen | 18 ft x 14.25 ft |
| Living Room | 15.42 ft x 15 ft | |
| Primary Bedroom | 13 ft x 10.08 ft | |
| Bedroom | 11.08 ft x 10.17 ft | |
| Bedroom | 9.92 ft x 8.67 ft | |
| Four Piece Bath | 10.08 ft x 9.25 ft | |
| Foyer | 9.42 ft x 9.08 ft | |
| Sunroom | 11.7 ft x 10.58 ft | |
| Utility Room | 7.75 ft x 5.25 ft |


